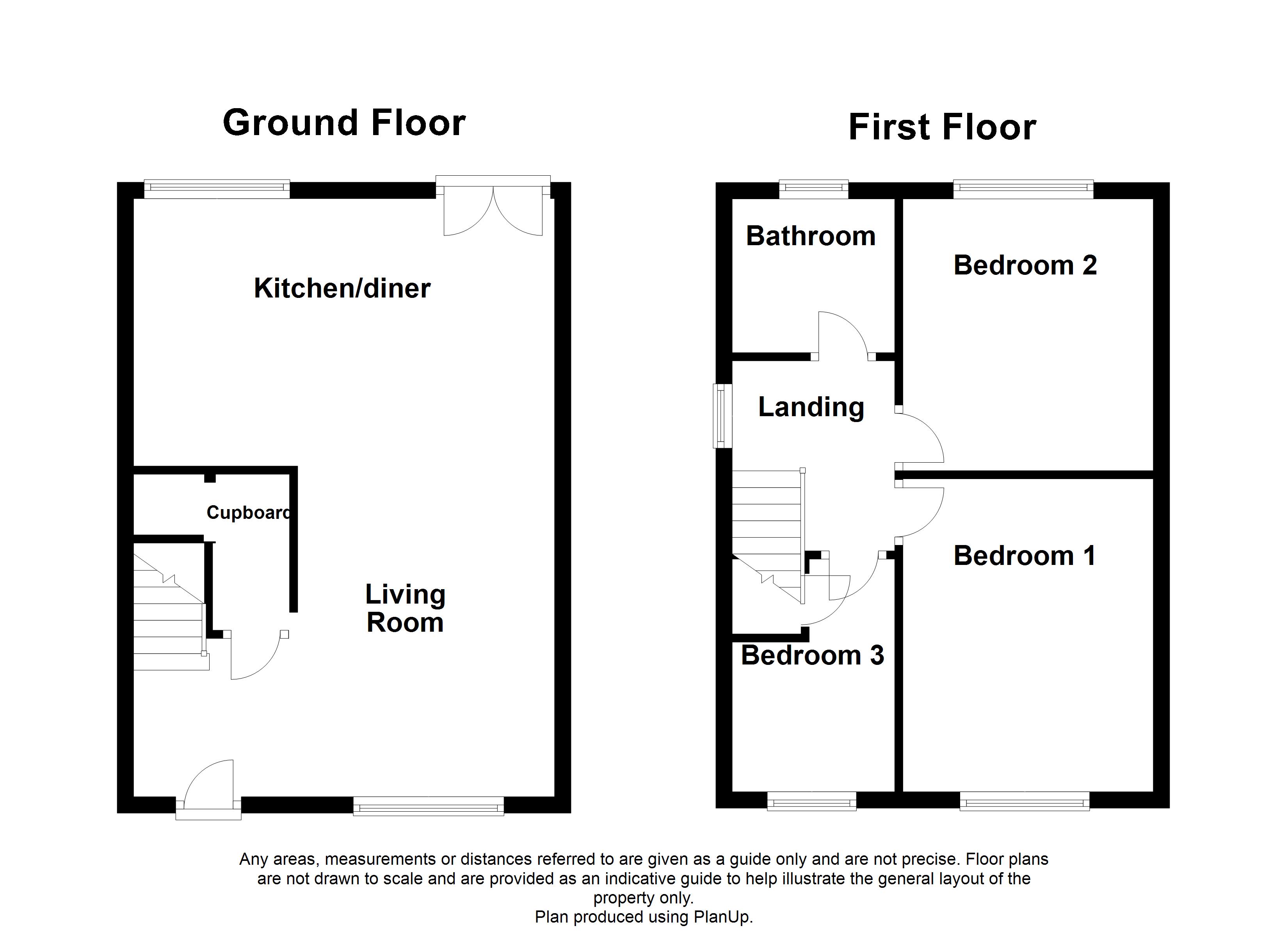Semi-detached house for sale in Windsor Rise, Aston, Sheffield S26
* Calls to this number will be recorded for quality, compliance and training purposes.
Property features
- No chain
- Fully modernised
- Stunning open plan living/kitchen/dining space
- Contemporary bathroom
- Substantial block paved driveway
- UPVC double glazing
- Gas central heating
- Garage
Property description
The standout feature of the property is undoubtedly the stunning open-plan living/dining/kitchen space, which offers a modern and spacious area for everyday living and entertaining. The modern grey laminate flooring and high gloss wall, drawer, and base cabinets to the kitchen create a stylish and cohesive look. The inclusion of French doors that open onto the rear garden enhances the indoor-outdoor flow, allowing residents to enjoy the outdoor space seamlessly.
Upstairs, three bedrooms provide comfortable accommodation for a family, while the contemporary bathroom adds a touch of luxury with its sleek design. The inclusion of a bath with a shower over, glass shower screen, wash hand basin, and WC inset into a combination vanity cabinet adds convenience and functionality.
Outside, the property boasts a substantial block-paved driveway leading to the garage, providing ample parking space. The rear garden, laid to lawn with a patio area, offers a private space for outdoor dining and relaxation, with the added bonus of backing onto playing fields, providing a sense of openness and tranquility.
Overall, this modernised property offers a perfect blend of contemporary living spaces, stylish design elements, and practical features, making it an ideal family home in a desirable location.
Accommodation comprises:
* Hallway
* Lounge: 3.17m x 3.61m (10' 5" x 11' 10")
* Kitchen/Diner: 5.44m x 3.03m (17' 10" x 9' 11")
* Bedroom: 3.17m x 3.79m (10' 5" x 12' 5")
* Bedroom: 3.18m x 3.19m (10' 5" x 10' 6")
* Bedroom: 2.23m x 2.41m (7' 4" x 7' 11")
* Bathroom: 2.19m x 1.71m (7' 2" x 5' 7")
This property is sold on a freehold basis.
For more information about this property, please contact
2roost, S26 on +44 114 446 9141 * (local rate)
Disclaimer
Property descriptions and related information displayed on this page, with the exclusion of Running Costs data, are marketing materials provided by 2roost, and do not constitute property particulars. Please contact 2roost for full details and further information. The Running Costs data displayed on this page are provided by PrimeLocation to give an indication of potential running costs based on various data sources. PrimeLocation does not warrant or accept any responsibility for the accuracy or completeness of the property descriptions, related information or Running Costs data provided here.





























.png)

