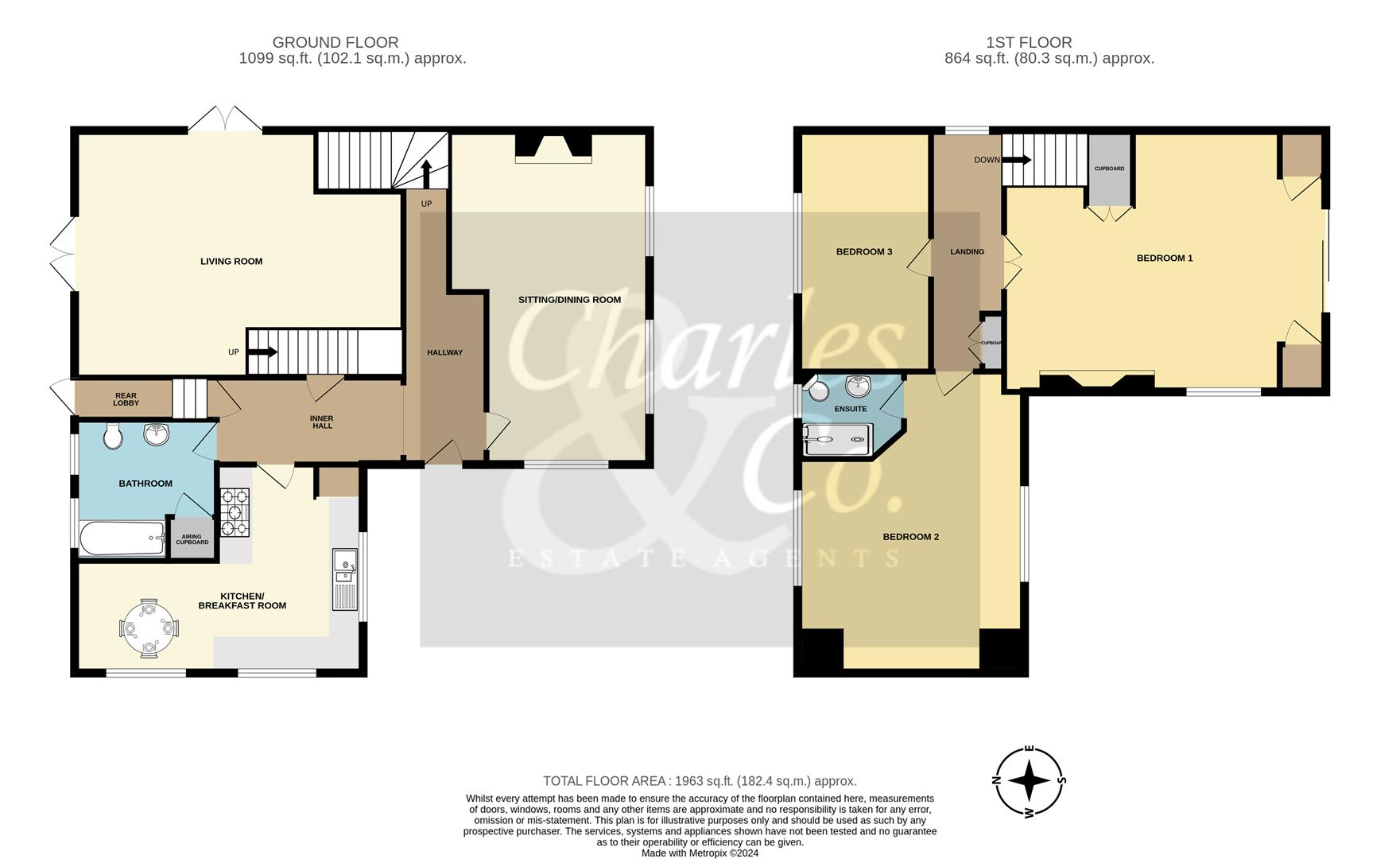Detached house for sale in Pett Level Road, Pett Level, Hastings TN35
* Calls to this number will be recorded for quality, compliance and training purposes.
Property features
- Three Bedroom Detached House
- Both Countryside & Beach Position
- In Sought After Pett Level Location
- Spacious & Versatile Accommodation
- Two Reception Rooms, Fitted Kitchen
- 18' x 17' Dual Aspect Sitting Room/Diner
- 21'2 x 17'4 Main Bedroom with Views
- En-suite Shower Room to Bedroom Two
- 90ft Driveway and Enclosed Rear Garden
- Must Be Viewed & To Be Sold Chain Free
Property description
A wonderful opportunity arises to secure this deceptively spacious three bedroom, two reception room & detached chalet style house situated in this sought after pett level location & adjoining extensive countryside and military canal walks as well as being just 100m from pett level beach.
The property is nicely tucked away at the end of a small, private residential lane with views across this beautiful conservation area, the countryside as well as towards the sea and Chick Hill. Accommodation is arranged over two floors to include an 18' x 17' Sitting Room/Diner which overlooks the rear garden, a 22'2 x 19'9 max Living Room with feature fireplace and an 'L' Shaped Kitchen/Breakfast Room with all being dual aspect. There is also a downstairs Bathroom/w.c. And to the first floor there is an impressive 21'2 x 17'4 main bedroom with Juliette Balcony and views towards the sea and Cliff End. In addition, there is a 20'6 x 15' Bedroom Two including an En-Suite Shower Room and a 15'9 x 8'10 third Bedroom, both enjoying views over Pett Level Nature Reserve.
Outside, there is an open decked area to the front overlooking the Military Canal, a 90ft Driveway providing off road parking for several cars and a 70ft x 62ft Patio & Lawned rear garden which has gated access onto the adjoining countryside walks. Further benefits include gas fired central heating, double glazing and the property is available chain free. Early viewing is recommended and strictly by appointment with Sole Agent, Charles & Co.
Entrance Hall (3.48m x 1.68m (11'5 x 5'6))
Living Room (6.76m x 4.19m max (22'2 x 13'9 max))
Kitchen/Breakfast Room (4.22m x 5.23m (13'10 x 17'2))
Sitting Room/Diner (5.49m x 5.18m (18'0 x 17'0))
Bathroom/W.C (2.82m x 2.54m (9'3 x 8'4))
Rear Lobby (2.97m x 1.12m (9'9 x 3'8))
First Floor Landing
Bedroom One (6.45m x 5.28m (21'2 x 17'4))
Bedroom Two (6.25m x 4.83m max (20'6 x 15'10 max))
En-Suite Shower Room (2.21m x 1.75m (7'3 x 5'9))
Bedroom Three (4.80m x 2.69m (15'9 x 8'10))
Outside
Front Garden
Driveway (27.43m x 6.71m (90'0 x 22'0))
Rear Garden
Property info
For more information about this property, please contact
Charles & Co, TN40 on +44 1424 317902 * (local rate)
Disclaimer
Property descriptions and related information displayed on this page, with the exclusion of Running Costs data, are marketing materials provided by Charles & Co, and do not constitute property particulars. Please contact Charles & Co for full details and further information. The Running Costs data displayed on this page are provided by PrimeLocation to give an indication of potential running costs based on various data sources. PrimeLocation does not warrant or accept any responsibility for the accuracy or completeness of the property descriptions, related information or Running Costs data provided here.






































.png)
