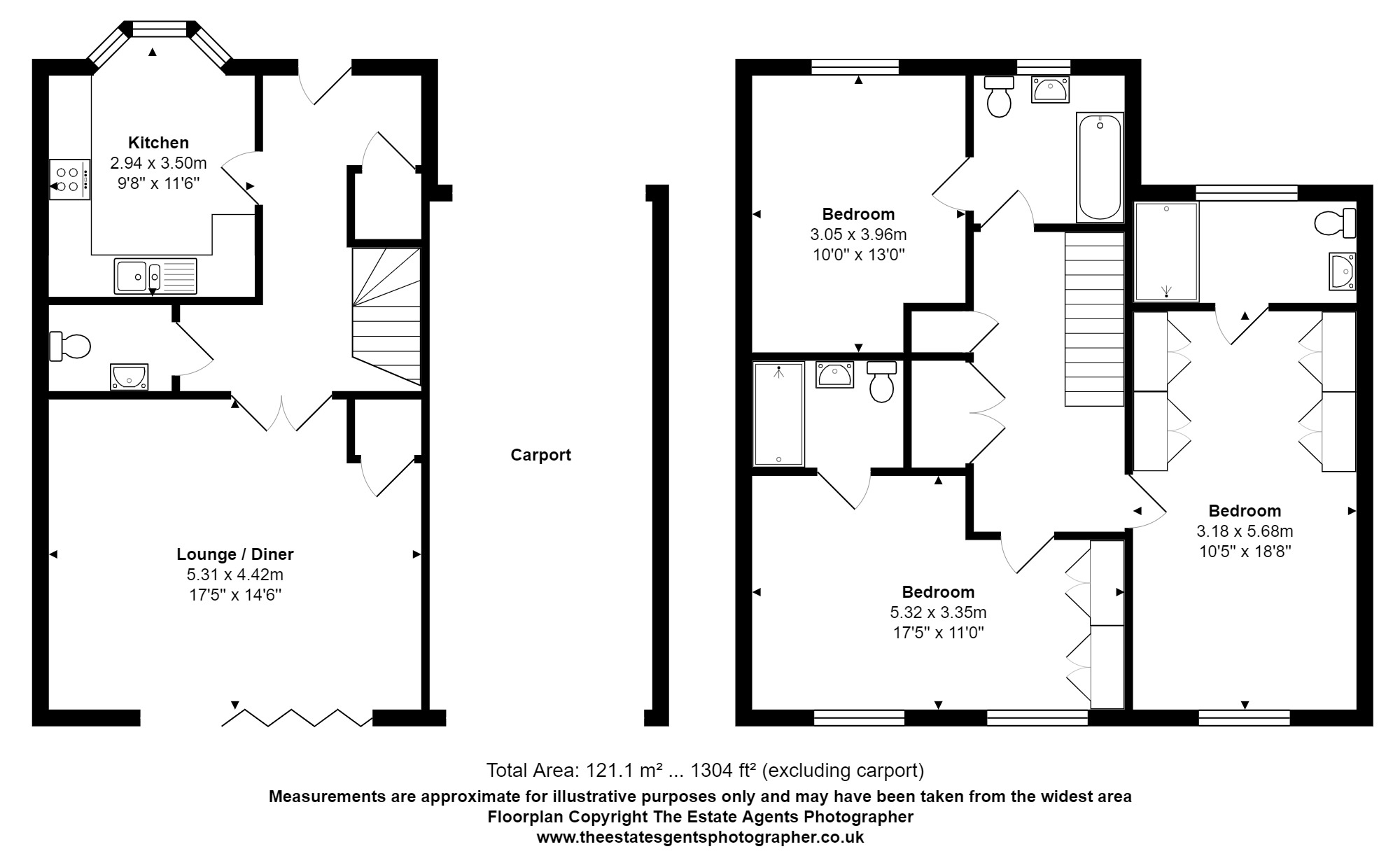Semi-detached house for sale in Regent Way, Brentwood CM14
* Calls to this number will be recorded for quality, compliance and training purposes.
Property features
- Located on a desirable development
- 3 bathrooms incl. 2 en-suite's
- Bi-fold doors
- Close to brentwood town centre
- Easy access to a wealth of amenities
- Great condition throughout
Property description
Welcome to this exquisite 3-bedroom semi-detached house located within a highly sought-after private development.
This home is located within 0.5 miles of Becket Keys Senior School and St Thomas’s and St Helen’s Primary Schools along with being 0.6 miles from Brentwood High Street with its array of shops, bars and restaurants. The Brentwood Centre and Bishops Hall Park is located within 0.7 miles and there is good access to Weald Country Park, Calcott Farm and Larkins Playing Fields.
As you step inside, you will immediately notice the meticulous care that has been taken to maintain this property in excellent condition throughout. The interior boasts a contemporary design, creating an inviting and comfortable ambiance for its occupants. There is underfloor heating on both floors. Plus, there is still 5 years left on the NHBC warranty.
The ground floor features a spacious lounge diner with the added luxury of bi-fold doors stretching across the rear, seamlessly merging the indoor and outdoor spaces. These doors flood the room with natural light and provide easy access to the beautiful low maintenance garden, with high quality granite slabs on the patio, and offering an ideal setting for entertaining guests or enjoying peaceful moments of relaxation.
The kitchen is thoughtfully designed with modern fixtures and fittings, providing a functional space. The kitchen has Quartz work surfaces, integrated appliances, electric oven and microwave, hob, washer/dryer, dishwasher and fridge freezer.
Upstairs, the first floor hosts three generously-sized bedrooms and three bathrooms, all being en-suite's. There are extensive built in cupboards to 2 bedrooms. These private retreats offer both comfort and convenience, providing a sense of luxury and exclusivity.
In summary, this immaculate home represents an exceptional opportunity to own a modern and well-maintained property within a coveted private development.
Property Ownership Information
Tenure
Freehold
Council Tax Band
E
Disclaimer For Virtual Viewings
Some or all information pertaining to this property may have been provided solely by the vendor, and although we always make every effort to verify the information provided to us, we strongly advise you to make further enquiries before continuing.
If you book a viewing or make an offer on a property that has had its valuation conducted virtually, you are doing so under the knowledge that this information may have been provided solely by the vendor, and that we may not have been able to access the premises to confirm the information or test any equipment. We therefore strongly advise you to make further enquiries before completing your purchase of the property to ensure you are happy with all the information provided.
Property info
For more information about this property, please contact
Purplebricks, Head Office, CO4 on +44 24 7511 8874 * (local rate)
Disclaimer
Property descriptions and related information displayed on this page, with the exclusion of Running Costs data, are marketing materials provided by Purplebricks, Head Office, and do not constitute property particulars. Please contact Purplebricks, Head Office for full details and further information. The Running Costs data displayed on this page are provided by PrimeLocation to give an indication of potential running costs based on various data sources. PrimeLocation does not warrant or accept any responsibility for the accuracy or completeness of the property descriptions, related information or Running Costs data provided here.









































.png)

