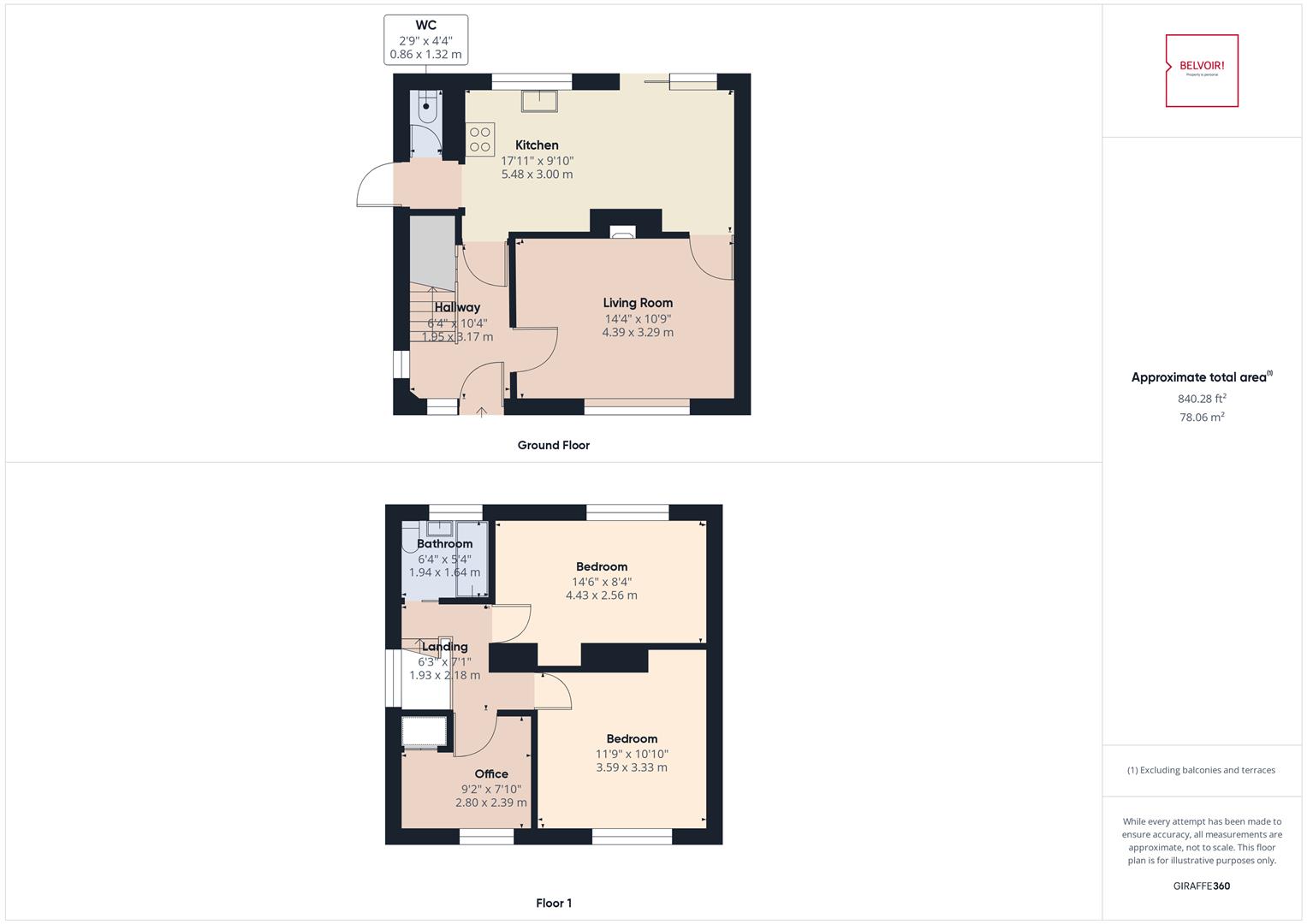Semi-detached house for sale in Victoria Road, Selston, Nottingham NG16
* Calls to this number will be recorded for quality, compliance and training purposes.
Property features
- Semi Detached
- Three Bedrooms
- Kitchen/Diner
- Recently Renovated
- Spacious Rear Garden
- Beautifully Finished
Property description
Welcome to this beautiful property located on Victoria Road set back from the main road, in the lovely area of Selston. This renovated semi-detached house boasts a delightful blend of modern features and traditional charm. Stepping into the property into a light hallway and door leads to the lounge which has a log burner as a focal point of the room and door into the kitchen/diner which spans the width of the property with beautifully fitted kitchen with integrated appliances. Upstairs there is a beautiful family bathroom which has been fully tiled and three good sized bedrooms, two doubles and a good sized single bedroom. One thing this property does not lack is storage with two storage cupboards downstairs, storage cupboard on the landing, the loft and two additional outside storage building. The rear garden gives ample outside space and is laid to lawn from top to bottom and a font garden which is ready to made to decorative area or lawn. This property is one not to be missed and is ready to call your own. EPC= C
Entrance Hallway
Stepping through UPVC front door into the hallway which has laminate wood effect flooring, stairs with understairs storage cupboard and windows to the front and side elevation.
Lounge
A lovely sized room with log burner as the feature of the room with grey tiled hearth, laminate wood effect flooring, radiator and window to the front elevation.
Lounge
Kitchen/Diner
Fitted with a lovely bright kitchen and plenty of natural light coming into the room with door to the side, sliding patio doors to the garden and a window over looking the garden. The kitchen has been fitted to have an integrated electric oven, induction hob with stainless steel extractor, inset stainless steel sink and drainer with mixer tap, dishwasher and washing machine and space for the fridge freezer. There are plenty of storage cupboards and drawers and larder unit. Their is plenty of space in the kitchen/Diner for a dining table and there is also a storage cupboard. With part tiled walls, tiled flooring and radiator.
Kitchen/Diner
Wc
With low flush wc, radiator and fully tiled walls and floors.
Stairs & Landing
A light and bright landing with access to the loft which is part boarded for storage and houses the combi boiler, there is also a storage cupboard and window to the side elevation and laminate wood effect flooring.
Bedroom One
A great sized main bedroom with laminate wood effect flooring, radiator and window to the front elevation with views over Selston.
Bedroom One
Bedroom Two
A good sized double bedroom with laminate wood effect flooring, radiator and window to the rear elevation.
Bedroom Two
Bedroom Three
Currently used as a dressing room but with plenty of space for a single bed, with storage cupboard, radiator and window to the front elevation.
Bathroom
A light and bright room which has been fully upgraded to have wash hand basin and wc set in vanity unit, P shaped bath with glass shower screen and main feds shower. Also with radiator, vanity unit with mirrors and window to the rear elevation.
Outside Passage
With access to the front and rear of the property.
Storage
To the side of the property and accessed via the side passage are two great storage cupboards, the front cupboard is used to store logs for the fire whilst the back storage cupboard is a great space for outdoor appliances and has lighting.
Rear Garden
Wow! A fantastic sized garden with plenty of space to enjoy. Stepping out of the sliding patio doors to concrete patio area which has steps leading to the substantial garden area which is predominantly laid to lawn with trees to the rear of the garden.
Rear Garden
Tucked off the main road and with pathway up to the front door and two areas of garden which is could be laid to lawn or with decorative areas.
Front Garden
Tucked off the main road and with pathway up to the front door and two areas of garden which is could be laid to lawn or with decorative areas.
Property info
For more information about this property, please contact
Belvoir - Nottingham Central, NG1 on +44 115 774 4407 * (local rate)
Disclaimer
Property descriptions and related information displayed on this page, with the exclusion of Running Costs data, are marketing materials provided by Belvoir - Nottingham Central, and do not constitute property particulars. Please contact Belvoir - Nottingham Central for full details and further information. The Running Costs data displayed on this page are provided by PrimeLocation to give an indication of potential running costs based on various data sources. PrimeLocation does not warrant or accept any responsibility for the accuracy or completeness of the property descriptions, related information or Running Costs data provided here.



























.png)
