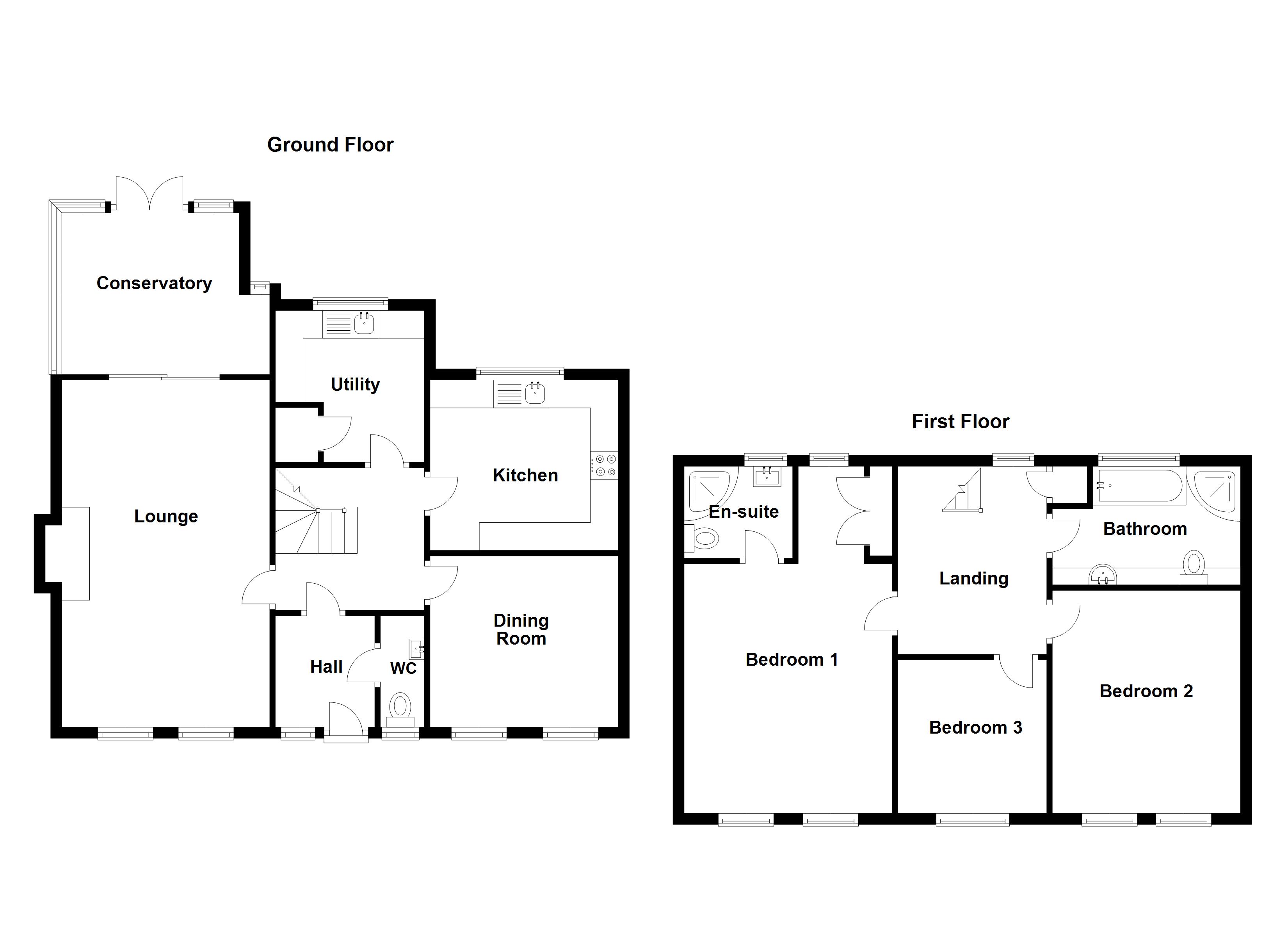Detached house for sale in Mulberry Walk, Heckington, Sleaford, Lincolnshire NG34
* Calls to this number will be recorded for quality, compliance and training purposes.
Property features
- Popular village location
- Detached double garage
- Large block paved driveway
- Field views to the rear
- Well maintained rear garden
- Immaculately presented
- Modern fitted kitchen
- Stunning bathrooms
- Conservatory
- Cul-de-sac position
Property description
Positioned in the corner of this cul-de-sac position in the popular village of Heckington, is this well presented larger than average, Three Bedroom Detached Family Home.
The property boasts a large block paved driveway offering off street parking for numerous vehicles, leading to a detached double garage with light and power.
The rear garden is a fantastic feature, being immacuelty maintained, principally laid to lawn with matured flower beds, trees and shrubs, fencing to all aspects and enjoying the most beautiful view over fields.
The accommodation comprisies of Entrace Hall, Downstairs Cloakroom, Lounge, Conservatory, Dining Room, Kitchen, Utility Room, Three Double Bedrooms. En-Suite Shower Room and Dressing Area to Master, and a four piece suite Family Bathroom.
The current vendor has recently had the Kitchen re-fitted to a high and stylish standard with ample storage space, a complementing work surface and integrated appliances. The En-Suite Shower Room and Family Bathroom have also been modernised to a high standard. The Bathroom boasts a four piece suite comprising corner shower cubicle, panel bath, low level w/c and vanity unit housing hand wash basin and providing storage.
The property is located in the popular village of Heckington, which offers a range of amenities within easy reach including shops, pubs/restaurant, railway station, and a reputable doctors surgery.
Entrance Hall
Downstairs W/C
Living Room (6.25m x 3.73m)
Dining Room (3.28m x 3.23m)
Kitchen (3.28m x 2.62m)
Utility Room (2.77m x 2.54m)
Conservatory (3.86m x 3.45m)
Bedroom One (6.02m x 3.76m)
En-Suite Shower Room
Bedroom Two (3.76m x 3.28m)
Bedroom Three (3.07m x 2.7m)
Property info
For more information about this property, please contact
Winkworth - Sleaford, NG34 on +44 1529 684996 * (local rate)
Disclaimer
Property descriptions and related information displayed on this page, with the exclusion of Running Costs data, are marketing materials provided by Winkworth - Sleaford, and do not constitute property particulars. Please contact Winkworth - Sleaford for full details and further information. The Running Costs data displayed on this page are provided by PrimeLocation to give an indication of potential running costs based on various data sources. PrimeLocation does not warrant or accept any responsibility for the accuracy or completeness of the property descriptions, related information or Running Costs data provided here.



























.png)

