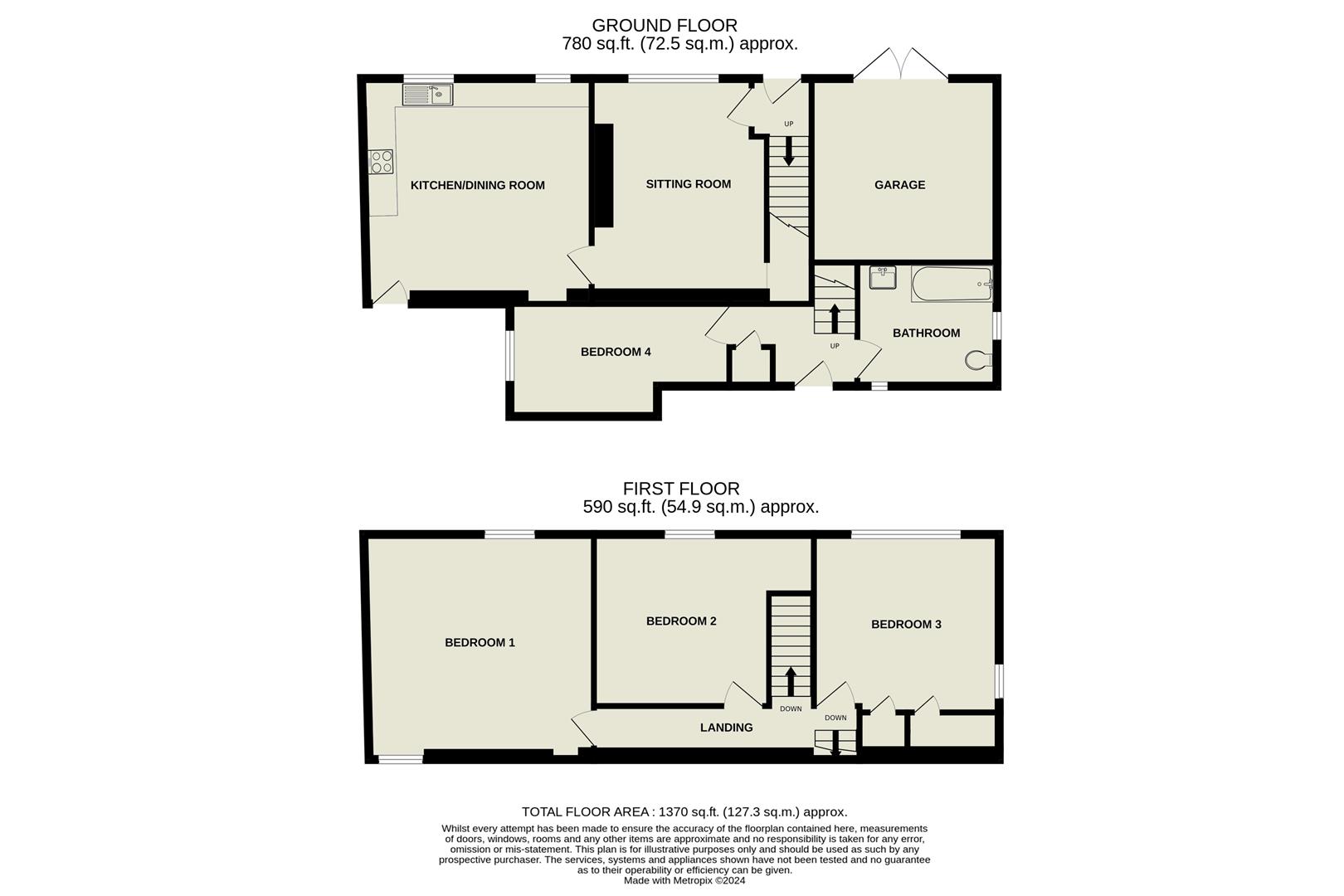Detached house for sale in Starbotton, Skipton BD23
* Calls to this number will be recorded for quality, compliance and training purposes.
Property features
- Stunning Rural Location
- Heart of the Yorkshire Dales National Park
- Generous Dining Kitchen
- Sitting Room with Log Burning Stove
- Three First Floor Bedrooms
- Ground Floor Bedroom or Additional Living Room
- Garage and Driveway
- Lovely Sizeable Private Rear Garden
- Close to Riverside Walks
- No Onward Chain
Property description
Previously believed to be ‘The Bay Horse Inn’ dating back to 1822, this delightful cottage is arranged over two floors, generous dining kitchen, sitting room with a log burning stove, three bedrooms plus additional ground floor bedroom fourth/additional living room. Good sized rear garden, garage and off road parking.
Entrance Vestibule (0.91m’2.74m x 0.91m’0.30m (3’9 x 3’1))
Quarry tiled floor.
Sitting Room (4.27m’2.44m x 3.35m’2.13m plus under stairs recess)
A lovely south facing sitting room with a stone fireplace incorporating a log burning stove. Stone mullion window. Quarry tiled floor.
Dining Kitchen (4.57m’0.91m x 4.27m’1.83m (15’3 x 14’6))
A generous dining kitchen fitted with a range of modern base and wall units, work surfaces incorporating a sink unit. Lamona oven, electric hob with stainless steel hood over. Quarry tiled floor. Door to rear garden.
First Floor
Bedroom One (4.57m’2.13m x 4.57m’ (15’7 x 15’ ))
Windows to the front and rear elevations. Shelved recess.
Bedroom Two (3.66m’ x 3.35m’0.91m (12’ x 11’3))
Window to the front elevation.
Bedroom Three (3.66m’ x 3.35m’0.91m (12’ x 11’3))
Windows to the front and side elevations. Two deep recessed wardrobes.
Landing
Steps leading to the rear hall.
Rear Hall (2.44m’1.52m max x 1.83m’0.30m max (8’5 max x 6’1 m)
Door to rear garden.
Bedroom Four Or Additional Reception Room (4.57m’ x 2.44m’1.22m max (15’ x 8’4 max))
Window to the side elevation.
Bathroom
Fitted with a white suite comprising a cast iron bath, with Mira shower over, wash basin and low suite w.c. Heated towel rail. Window to the side elevation.
Outside
Driveway
There is a driveway to the side of the garage which provides further off road parking for two cars.
Garage (4.57m’3.35m x 3.66m’ (15’11 x 12’))
Light and power.
Starbotton
Starbotton is a small picturesque village with its own Pub, midway between Kettlewell and Buckden in the heart of the Yorkshire Dales National Park surrounded by stunning countryside and beautiful riverside walks.. Kettlewell which is approximately two miles away, has a village shop, garage, three pubs, well respected primary school and cafes. There are regular bus services to Grassington and Skipton, where there are a wider range of amenities. Skipton is approximately 25 minutes by car, and Ilkley 40 minutes by car.
Rear Garden
A delightful and generous enclosed rear garden, with mature shrubs and small stone outbuilding.
Council Tax
North Yorkshire County Council Tax Band D
Money Laundering, Terrorist Financing And Transfer
Money Laundering Regulations (Introduced June 2017). To enable us to comply with the expanded Money Laundering Regulations we are required to obtain identification from prospective buyers once a price and terms have been agreed on a purchase. Please note the property will not be marked as sold subject to contract until the appropriate identification has been provided.
Please Note
The extent of the property and its boundaries are subject to verification by inspection of the title deeds. The measurements in these particulars are approximate and have been provided for guidance purposes only. The fixtures, fittings and appliances have not been tested and therefore no guarantee can be given that they are in working order. The internal photographs used in these particulars are reproduced for general information and it cannot be inferred that any item is included in the sale.
Property info
For more information about this property, please contact
Tranmer White, LS29 on * (local rate)
Disclaimer
Property descriptions and related information displayed on this page, with the exclusion of Running Costs data, are marketing materials provided by Tranmer White, and do not constitute property particulars. Please contact Tranmer White for full details and further information. The Running Costs data displayed on this page are provided by PrimeLocation to give an indication of potential running costs based on various data sources. PrimeLocation does not warrant or accept any responsibility for the accuracy or completeness of the property descriptions, related information or Running Costs data provided here.
































.png)
