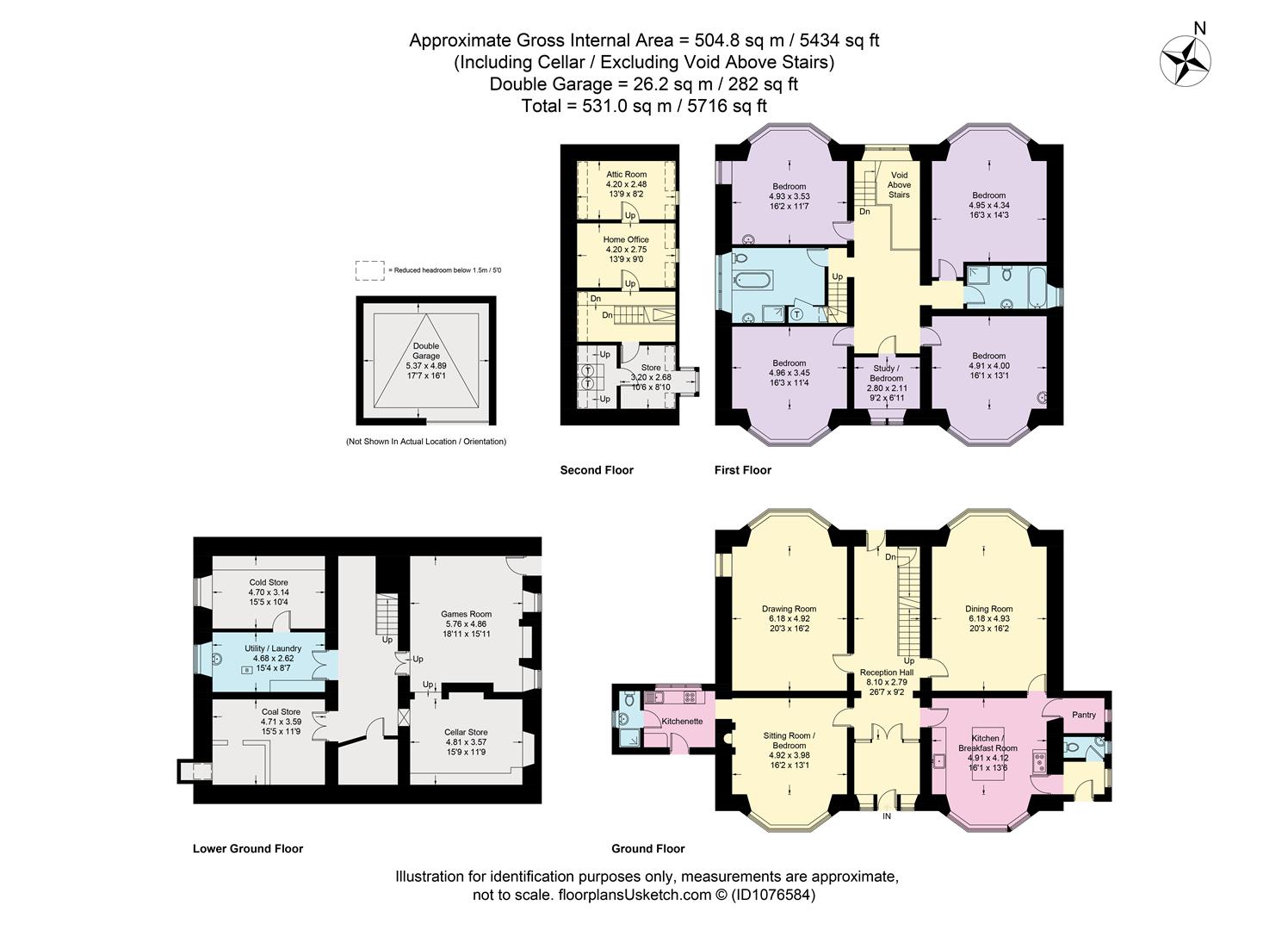Detached house for sale in Littleworth, Amberley, Stroud GL5
* Calls to this number will be recorded for quality, compliance and training purposes.
Property features
- Entrance vestibule/reception hall
- Drawing room, dining room
- Kitchen/breakfast room
- Sitting room/guest bedroom with adjoining kitchenette and shower room
- 5 bedrooms
- 2 further bath/shower rooms
- Extensive cellars, including a games room and utility/laundry room
- 3 Attic rooms
- Set in 0.57 acres, with a sweeping garden and wonderful gardens and grounds
- Panoramic views
Property description
A magnificent Cotswold residence, elevated on the edge of Minchinhampton common and affording panoramic views. Providing 5435 sq ft of accommodation. Set in 0.57 of an acre, with glorious gardens and grounds.
Affording breathtaking and far-reaching views, The Deyne enjoys a truly inspiring position. Surrounded by nature and acres of National Trust common land, this imposing family home similarly enjoys ease of access to a range of local facilities. Striking features are in abundance throughout and are apparent from your first approach. The front entrance opens into a large entrance vestibule with double doors leading onto an impressive reception hall, your eye is immediately drawn to the rear terrace and magnificent view beyond. A staircase sweeps up to the first floor and doors open to the living space. A formal drawing room lies to the rear of the property, where double aspect stone mullion windows, flood the room with light, in addition to offering a pretty view of the garden and beyond. A fireplace with woodburning stove inset forms a warming focal point, whilst period cornicing, mouldings and panelling further add to its appeal. A kitchen/breakfast room lies to the front of the property and is flooded with light. Hand-built pine cabinets and an island provide plentiful storage in addition to a pantry. From the kitchen a door opens a side porch and cloakroom, with a further door leading to the adjoining formal dining room. A third reception room/guest bedroom extends to the front elevation and benefits from an adjoining kitchenette, shower room and external access. From the reception hall a staircase leads down to the lower ground floor and an extensive series of connecting rooms and cellars, with external access offering a multitude of possibilities. The first-floor accommodation is equally impressive, five bedrooms are se
Property info
Final_1076584_The-Deyne-bpc00_010524115947921.Jpg View original

For more information about this property, please contact
Whitaker Seager, GL6 on +44 1456 281249 * (local rate)
Disclaimer
Property descriptions and related information displayed on this page, with the exclusion of Running Costs data, are marketing materials provided by Whitaker Seager, and do not constitute property particulars. Please contact Whitaker Seager for full details and further information. The Running Costs data displayed on this page are provided by PrimeLocation to give an indication of potential running costs based on various data sources. PrimeLocation does not warrant or accept any responsibility for the accuracy or completeness of the property descriptions, related information or Running Costs data provided here.





































.png)

