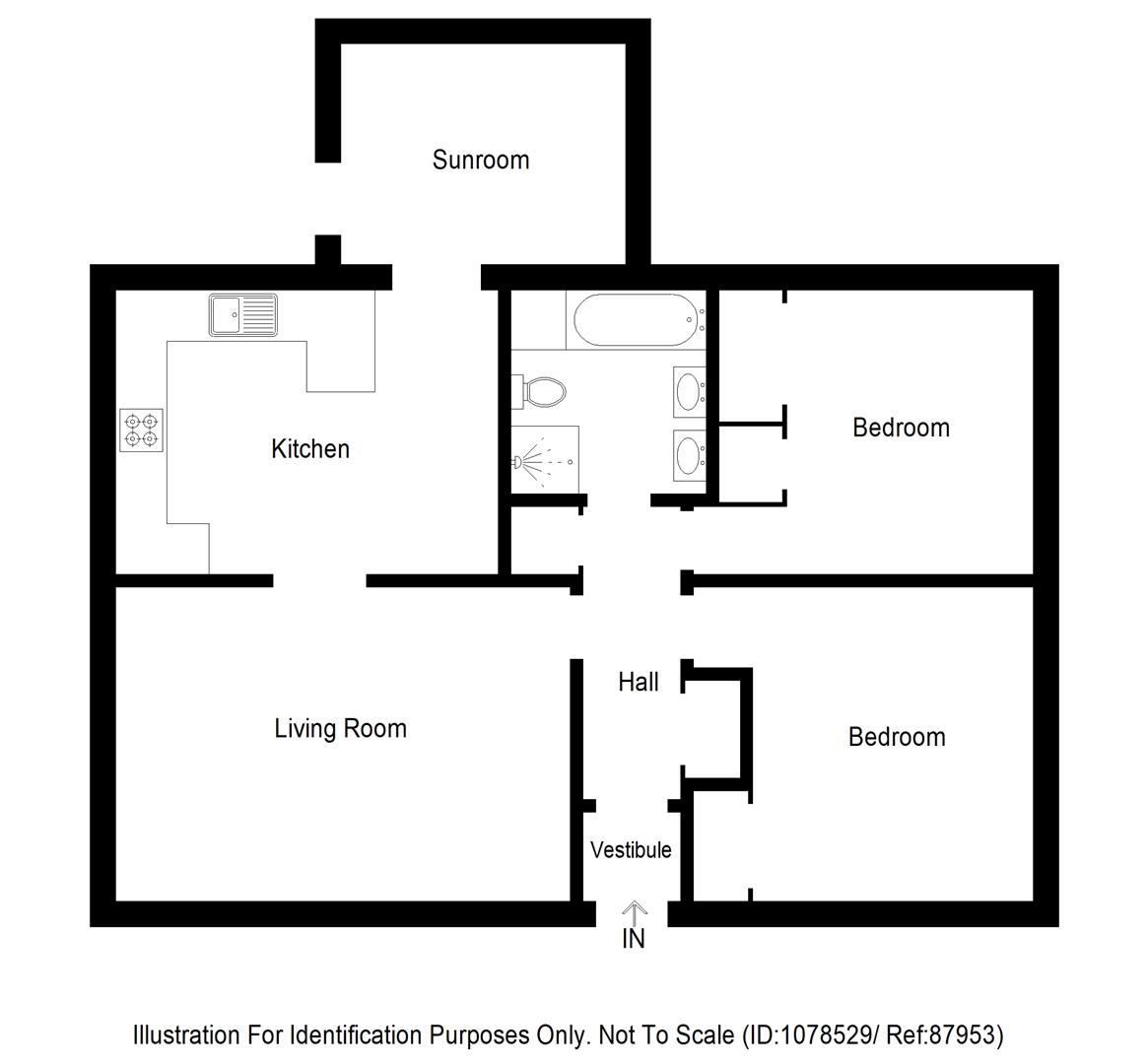Property for sale in Balconie Park, Evanton, Dingwall IV16
* Calls to this number will be recorded for quality, compliance and training purposes.
Property features
- Stunning two bedroomed detached bungalow
- Full planning for A detached garage to rear
- Fully renovated with stylish kitchen
- Newly fitted stylish bathroom with separate shower
- Sun lounge onot decking overlooking the rear garden
- Large driveway with parking for several cars
- Sought after evanton location
- Finished with oak flooring in the lounge and kitchen area
- Intergated appliances
- EPC band C
Property description
Welcome to this stunning detached bungalow located in the sought-after area of Balconie Park, Evanton. This charming property boasts a sizeable lounge, stylish kitchen, two double bedrooms, and newly fitted bathroom and a rear sun lounge overlooking the garden, offering a cosy and inviting living space for you to call home.
As you step inside, you'll be greeted by stylish finishes throughout the house, adding a touch of elegance to the already beautiful interior. The two reception rooms provide ample space for entertaining guests or simply relaxing with your loved ones. The bedrooms offer a peaceful retreat at the end of a long day, both with fitted wardrobes.
Situated in the desirable Evanton location, you'll enjoy the tranquillity of the surroundings while still being within easy reach of local amenities and transport links. Whether you're looking to unwind in the peaceful countryside or explore the nearby town, this property offers the best of both worlds.
Don't miss out on the opportunity to make this charming bungalow your new home.
Full Description
***** attention all buyers now £5000 below home report valuation *****Are you looking for your next home... Then you have found it. 36 Balconie Park is in walk in condition and would make an ideal home. The current owners have done a number of recent upgrades including a new stylish kitchen with breakfast bar and newly fitted bathroom with separate shower room. Tastefully decorated in neutral tones this property is ready to move into. The lounge is a great size and over looks the front garden, this opens to the stylish kitchen and then leads in turn to the sun lounge that enjoys views over the rear garden. Both double bedrooms have fitted wardrobes and there is additional storage in the hallway. Completing the accommodation is the family bathroom.
Externally there is gardens to the front that are laid to lawn with a shrub border. There is a large driveway with double gates and the rear garden is also laid to lawn. There is a featured deck area ideal for enjoying those sunny afternoons and a patio area. There is full planning for a detached garage to the rear with drawings in place.
Location
The property is located close to the centre of the village of Evanton which benefits from a range of amenities including a small convenience store, post office, pub and restaurant. There is a regular bus service from here to Inverness which also has excellent road, rail and air links to the South. Further amenities can be found at nearby Dingwall where there is a wide array of local amenities and services, including supermarkets, restaurants, banks and all the other shopping, leisure and recreational activities.
Additional Details
Council Tax Band - C
EPC Band - C
Double Glazing and Gas Central Heating
Home Report Available on our website -
Entry Is By Mutual Agreement
Viewing By Appointment Through Home Sweet Home on or the owners directly on Any offers should be submitted in Scottish legal form to
These particulars, whilst believed to be correct do not and cannot form part of any contract. The measurements have been taken using a sonic tape measure and therefore are for guidance only.
Entrance Vestibule (1.24 x 1.19 (4'0" x 3'10"))
Inner Hallway (3.38 x 1.25 (11'1" x 4'1"))
Lounge (5.36 x 3.70 (17'7" x 12'1"))
Kitchen/ Breakfast Area (4.51 x 3.41 (14'9" x 11'2"))
Sun Lounge (3.52 x 2.52 (11'6" x 8'3"))
Bedroom One (4.02 x 3.57 (13'2" x 11'8"))
Bedroom Two (3.53 x 3.15 (11'6" x 10'4"))
Family Bathroom (2.53 x 2.31 (8'3" x 7'6"))
Property info
For more information about this property, please contact
Home Sweet Home Estate Agents, IV3 on +44 1463 357770 * (local rate)
Disclaimer
Property descriptions and related information displayed on this page, with the exclusion of Running Costs data, are marketing materials provided by Home Sweet Home Estate Agents, and do not constitute property particulars. Please contact Home Sweet Home Estate Agents for full details and further information. The Running Costs data displayed on this page are provided by PrimeLocation to give an indication of potential running costs based on various data sources. PrimeLocation does not warrant or accept any responsibility for the accuracy or completeness of the property descriptions, related information or Running Costs data provided here.






































.png)

