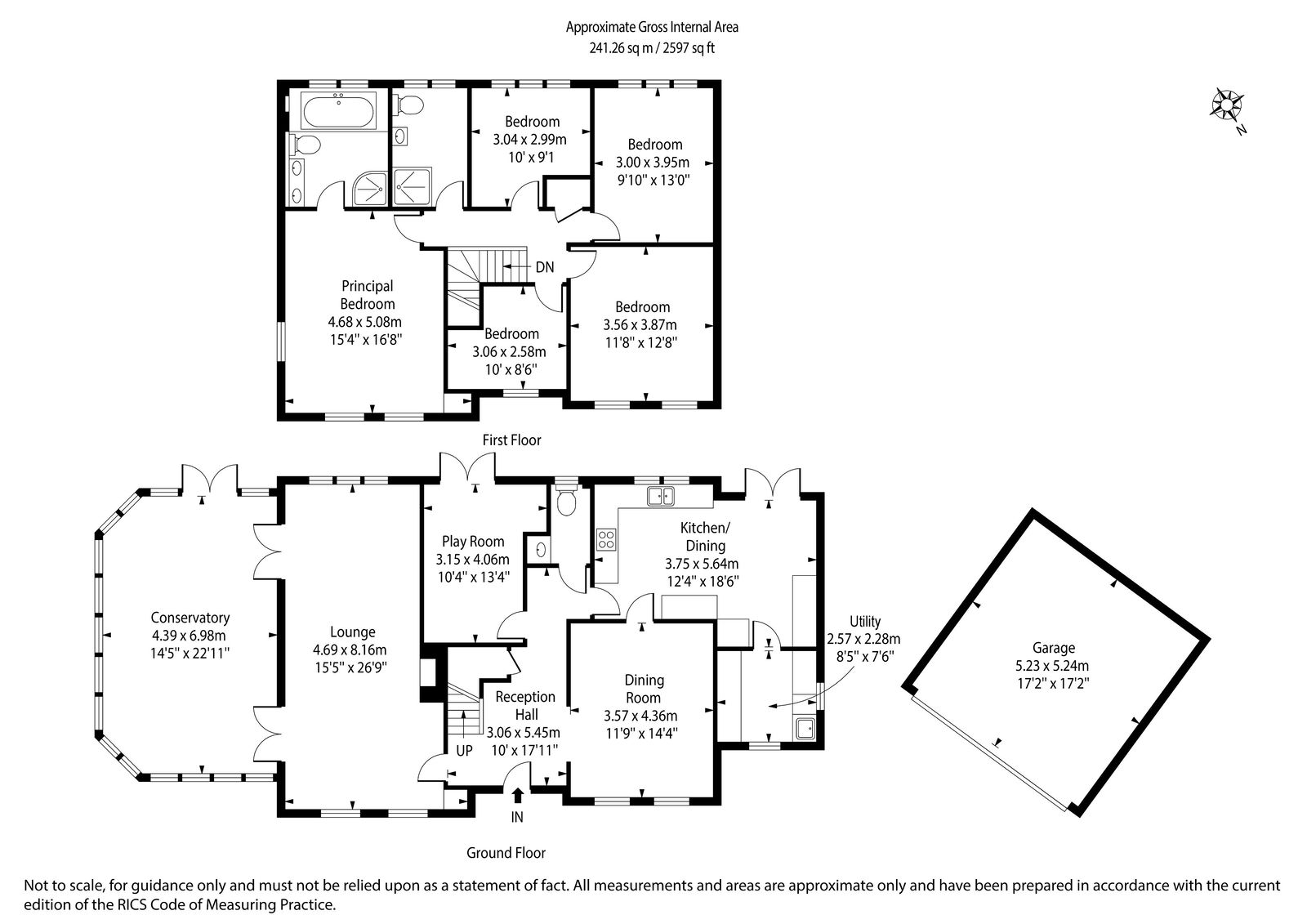Detached house for sale in Highwoods, Caterham CR3
* Calls to this number will be recorded for quality, compliance and training purposes.
Property features
- Luxury Neo Georgian 5-bedroom family home
- Double garage with off-street parking
- Stunning views over Caterham Valley
- Walking distance to Oakhyrst Grange Primary, Caterham Independent Schools
- Short distance to town and train station
- Secluded garden with patio, flat plot, gardens
- Quiet and peaceful location at the end of close
- Large conservatory with spectacular views
- Walking distance to open countryside and great country pub
- See Video Link
Property description
What the sellers say:
"We have such happy memories spanning the last 27 years living here. Large family Christmases held in the conservatory overlooking the Valley, sometimes magically snowy, Easter egg hunts in our great garden, a tradition now enjoyed by our grandchildren, early season barbecues under the gorgeous wisterias in May, many winter evenings relaxing by the fire, and lying in bed watching sunrises over orange skies! Our great location saw a son walking to and from Caterham School, and Gatwick, only 20 minutes away, providing excitement greeting kids from university and holidays. Our home was perfect for parties galore with good friends, including neighbours!
However... We now move on to downsize and be nearer to our family. It is time to pass on the baton feeling very blessed by our time here and not a little sad!"
*See Video Link*
This Neo Georgian family home, located at the end of a peaceful cul-de-sac, offers wonderful family living space in a secluded sanctuary with stunning views overlooking Caterham Valley, yet close to the local amenities of Caterham Town Centre.
On entering this tastefully decorated home you are met with a large, open reception. This home has a lovely flow, ideal for families seeking comfortable living space. To the left, you are led to a generous, dual-aspect lounge with doors onto a good-sized conservatory. The conservatory has floor-to-ceiling windows, perfect for taking in the amazing views. The current owners have created wonderful memories of happy family Christmas celebrations in this charming space.
Further living spaces comprise a dining room, a playroom/snug, an open-plan kitchen/diner and a utility room. The dining room has direct access to the stylish kitchen diner, which features bespoke carpentry, a Rangemaster cooker and access to the utility room. Double doors lead out to a lovely patioed area in the garden, perfect for al fresco dining in the summer. The playroom/snug also benefits from double doors out to the garden.
Upstairs, you will find a galleried hallway, which leads you to the spacious family bathroom, four double bedrooms and a single room/study. The master bedroom benefits from view over the valley through dual-aspect windows, which create a pleasant bright and airy feel to this room; fitted wardrobes and a large en-suite with bath and shower.
The garden boasts a peaceful and calm sanctuary with a patio area for dining, a flat plot and an area adorned with mature shrubs and plants.
This home also benefits from a sizeable double garage and off-street parking for multiple cars. There are also solar panels fitted at the property.
The location of this family home is ideal; you are within walking distance of Oakhyrst Grange Primary School and the multi-award-winning Caterham Independent School, and you can also enjoy lovely country walks to your local pub for some homemade food, surrounded by the North Downs countryside. Caterham Town Centre is a short drive away with a train station and a wide range of shops, cafes, restaurants and supermarkets. The M25 is easily accessible at junction 6 which is 3-4 miles away.
Tenure: Freehold
Council Tax Band: G
Tandridge District Council
£250 per annum for payment to Residents Association for upkeep of private road & lighting
Please quote reference MA0771 when enquiring about this home
Property info
For more information about this property, please contact
EXP Luxury, E14 on +44 20 3641 0254 * (local rate)
Disclaimer
Property descriptions and related information displayed on this page, with the exclusion of Running Costs data, are marketing materials provided by EXP Luxury, and do not constitute property particulars. Please contact EXP Luxury for full details and further information. The Running Costs data displayed on this page are provided by PrimeLocation to give an indication of potential running costs based on various data sources. PrimeLocation does not warrant or accept any responsibility for the accuracy or completeness of the property descriptions, related information or Running Costs data provided here.















































.png)