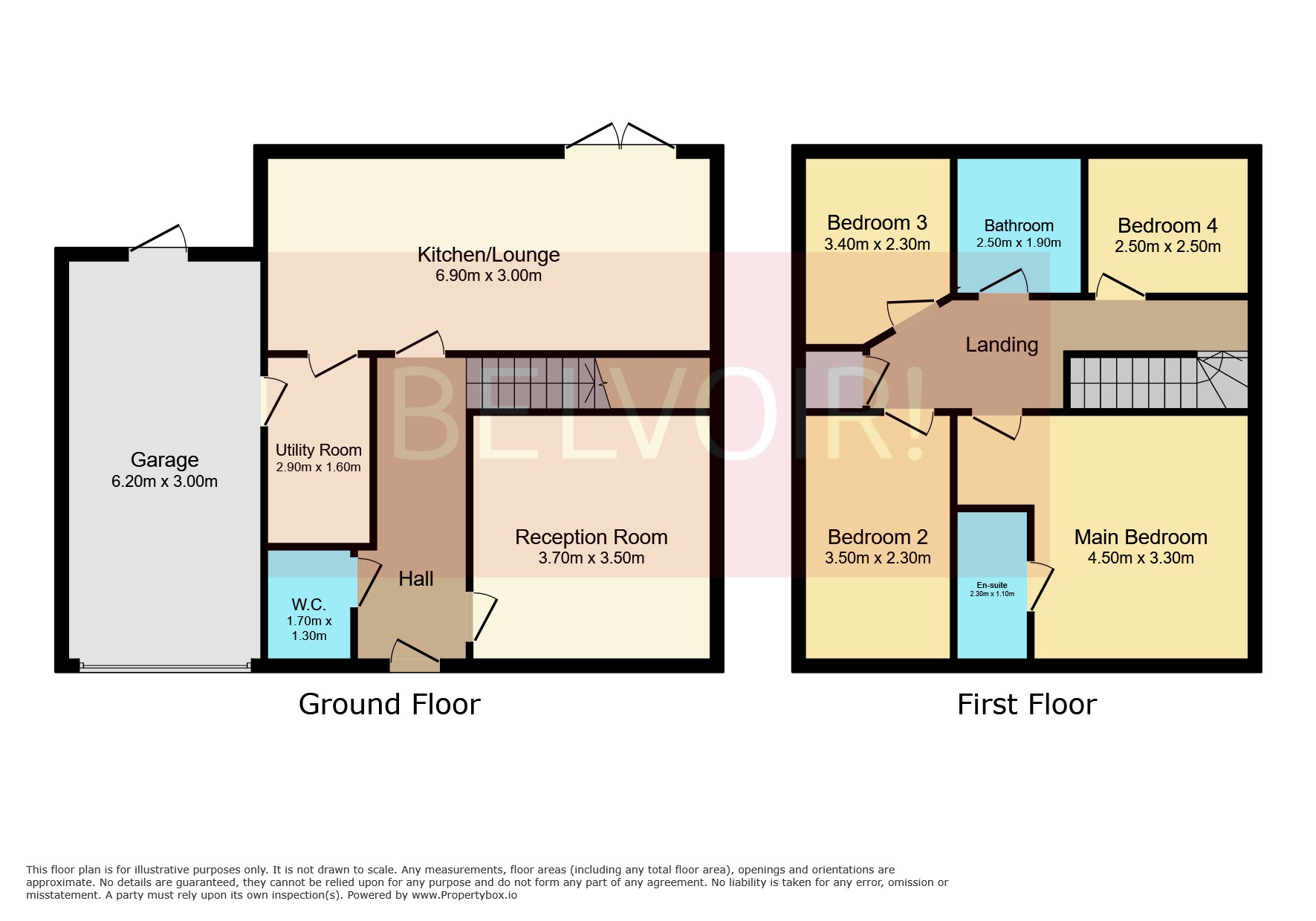Detached house for sale in Hayfield Close, Glenfield LE3
* Calls to this number will be recorded for quality, compliance and training purposes.
Property features
- Picturesque family home
- Good Location
- Within easy reach of transport links, shops & amenities
- Modern open-plan kitchen and lounge
- Downstairs cloakroom and en-suite shower & upstairs family bathroom
- Four Bedrooms
- Ensuite
- Driveway for multiple vehicles & single garage
- Large private garden
Property description
Belvoir Sales and Lettings proudly presents this picturesque 4-bedroom detached home in charming Glenfield. This stunning property boasts an expansive, elegant layout perfect for family living. The spacious hallway leads to a large reception room ideal for relaxation and entertaining. The open-plan kitchen and lounge area, equipped with state-of-the-art appliances and ample cabinet space, is flooded with natural light from large patio doors. The master bedroom offers a tranquil retreat with ample storage and a luxurious ensuite, while three additional bedrooms feature neutral décor and generous storage. The modern family bathroom ensures convenience for all. Outside, the large garden with semi-paved and grassy areas is perfect for outdoor activities. The large single garage with an electric charging port, and ample driveway provides versatile options for parking. Located close to amenities, schools, and transport links, this home is perfect for families seeking a vibrant community. Contact Belvoir Sales and Lettings today to arrange a viewing!
Hallway
Step into an invitingly spacious hallway that provides access to the W/C, reception room, kitchen, and stairway.
Reception room
The generously-sized reception room is neutrally decorated and carpeted, offering a serene view of the front garden, perfect for relaxation and entertainment.
Open-plan kitchen and lounge
The expansive u-shaped kitchen is a chef's dream whilst the sleek grey gloss units add a contemporary touch. The kitchen features state-of-the-art appliances including an integrated fridge/freezer, dishwasher, electric cooker, and grill/oven. The kitchen flows seamlessly into the airy family lounge, highlighted by large patio doors and a stylish feature wall.
Utility room
Conveniently accessible from the kitchen, the utility room provides additional functionality and leads to the garage.
W/C
The ground floor includes a convenient W/C with a basin.
Mater bedroom
The spacious master bedroom is neutrally decorated and carpeted, offering ample storage space and a tranquil retreat.
Ensuite
The modern ensuite, accessible from the master bedroom, comprises of a W/C, basin, and shower enclosure.
Bedroom two
This double bedroom, facing the front of the property, provides plenty of space for storage and personal belongings.
Bedroom three
Twin to bedroom two, this double bedroom located at the rear, offers ample storage solutions.
Bedroom four
This single rear-facing bedroom is perfect for a child's room, guest room, or home office which it is currently being utilised as. Though smaller in size, it offers the same neutral décor and comfort as the other bedrooms, making it a cosy and functional space.
Family bathroom
The spacious family bathroom includes a W/C, basin, and a shower over the bath, ensuring convenience for the whole family.
Garden
The expansive garden boasts a well-maintained semi-paved and grassy landscape. The rear garden is accessible from the open-plan kitchen/lounge, the garage, and the side of the property, making it ideal for family events, outdoor activities, and relaxation.
Garage
The large single garage, accessible via the utility room, electric garage door, and rear garden door, features an electric charging port for vehicles and provides ample space for storage even with a car parked inside.
Parking
This property offers ample parking options, including a driveway with space for two vehicles, a garage, and additional on-street parking.
EPC rating: B.
Property info
For more information about this property, please contact
Belvoir - Leicester Central, LE2 on +44 116 448 9097 * (local rate)
Disclaimer
Property descriptions and related information displayed on this page, with the exclusion of Running Costs data, are marketing materials provided by Belvoir - Leicester Central, and do not constitute property particulars. Please contact Belvoir - Leicester Central for full details and further information. The Running Costs data displayed on this page are provided by PrimeLocation to give an indication of potential running costs based on various data sources. PrimeLocation does not warrant or accept any responsibility for the accuracy or completeness of the property descriptions, related information or Running Costs data provided here.



































.png)
