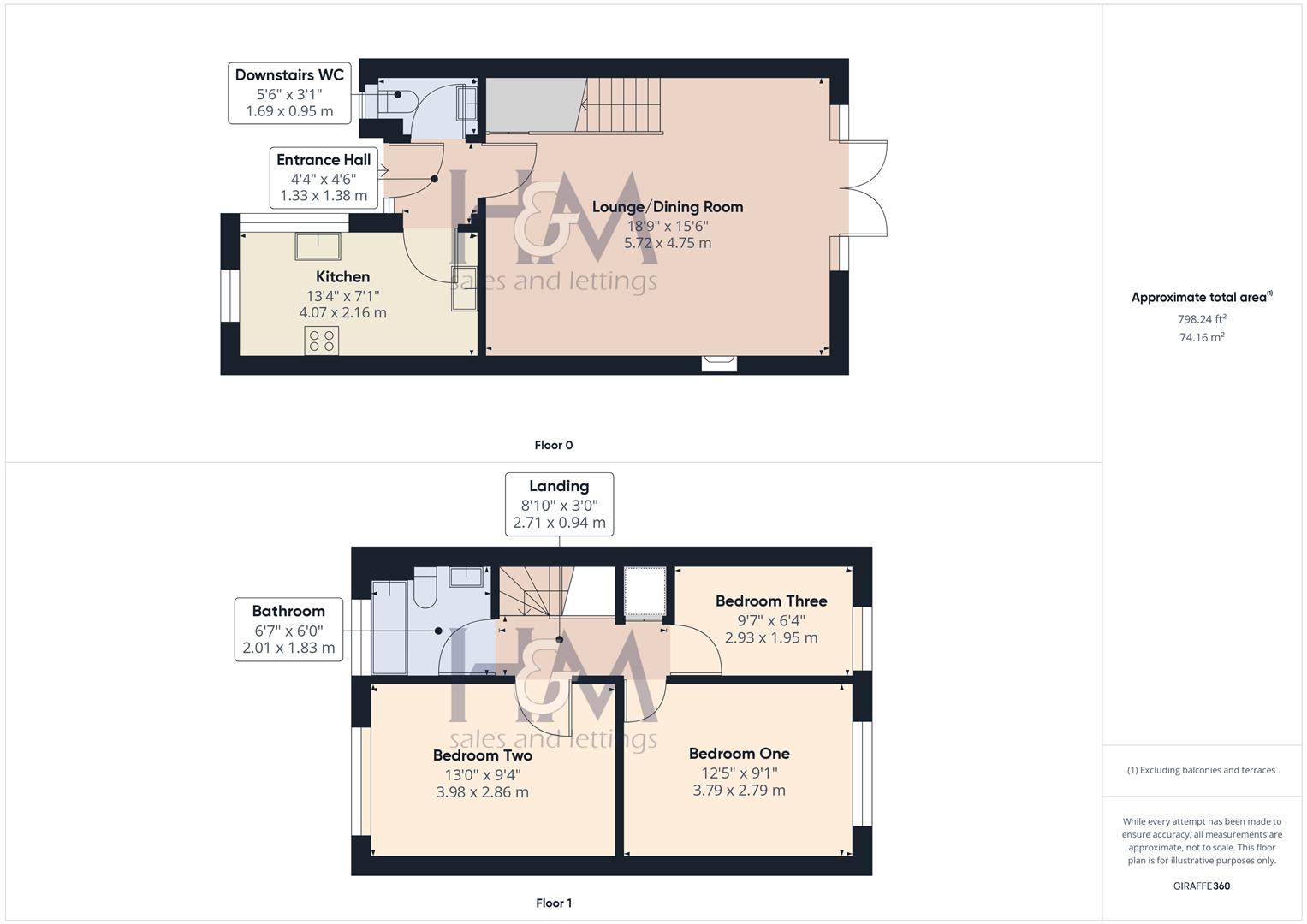End terrace house for sale in Ranworth Avenue, Stevenage SG2
* Calls to this number will be recorded for quality, compliance and training purposes.
Property features
- Three Bedrooms
- Refitted Kitchen
- Refitted Bathroom
- Downstairs WC
- Lounge/Dining Room
- Backing Onto Water Meadow
- Garage
- Bragbury End Location
Property description
Situated in the popular area of 'Bragbury End' is this modernised three bedroom end of terrace which backs onto the Stevenage Water Meadow and Brook. This property has been modernised with a fully refitted kitchen including numerous built in appliances, refitted bathroom suite and a recently replaced 'Ideal Logic' combination boiler. The rear garden has a raised paved patio area which leads down to the lawned area and the garage is situated close-by in a block. The range of local amenities include but not limited to a well stocked 'One Stop' convenience store, numerous bus stops, and within a short drive are a 'Tesco' superstore and Sainsburys(which has a petrol station and Lloyds pharmacy), aswell as the Stevenage Golf and conference centre.
Entrance Hall (1.37m x 1.32m (4'6 x 4'4))
Accessed via a composite double glazed front door with inset opaque leaded light windows and a double glazed side panel. Grey oak wooden styled flooring, inset spotlights, dado rails, separate multi panel glazed doors to the kitchen and lounge.
Lounge/Dining Room (5.72m x 4.72m (18'9 x 15'6))
Double glazed french doors and side aspects opening out onto the rear garden, feature gas fireplace with granite style hearth along with a surround and mantle. Two wall mounted radiators, coving to the ceiling, understairs storage cupboard, stairs leading to the first floor.
Kitchen (4.06m x 2.16m (13'4 x 7'1))
Fully refitted modern grey high gloss wall and base units with contrasting work tops and splashbacks. The range of built in appliances include, electric oven and hob with filter hood over, fridge, freezer and a washing machine. One and a half bowl grey composite sink drainer with mixer taps over, round 'LED' plinth lighting aswell as under unit and coloured mood lighting, Inset spotlights. Wall mounted Ideal 'Logic' combination boiler, double glazed windows to the side and front aspect.
Downstairs Wc (1.68m x 0.94m (5'6 x 3'1))
Double glazed opaque window to the front aspect, low level WC, vanity wash hand basin, coving to the ceiling.
Landing (2.69m x 0.91m (8'10 x 3'0))
Doors to all of the rooms, loft access with a ladder, light and insulated. Overstairs storage cupboard with small wall mounted radiator.
Bedroom One (3.78m x 2.77m (12'5 x 9'1))
Double glazed window to the rear aspect overlooking Stevenage meadow and Brook, coving to the ceiling, wall mounted radiator.
Bedroom Two (3.96m x 2.84m (13'0 x 9'4))
Double glazed window to the front aspect, wall mounted radiator, coving to the ceiling.
Bedroom Three (2.92m x 1.93m (9'7 x 6'4))
Double glazed window to the rear aspect, wall mounted radiator, coving to the ceiling.
Bathroom (2.01m x 1.83m (6'7 x 6'0))
Fully refitted with a slope backed tiled enclosed bath with chrome mixer taps over, wall mounted thermostatically controlled rainfall shower and handset, vanity wash hand basin with storage under and a vanity mirror over with built in lighting and Bluetooth. Low level WC, floor to ceiling contemporary tiled splashbacks with inset mosaic tiling, opaque double glazed window to the front aspect, wall mounted matt grey heated towel rail, inset spotlights.
Frontage
Steps leading down the the front door and separate steps to the side access. Lawned area, flowerbed and shrub borders with ranch style timber fence border, outside light and tap.
Rear Garden
Paved patio area with dwarf retaining pillars and railings, side gate leading to the front, outside power and lights, steps down to lawned area with a stepping stone path leading to an additional patio area, additional side gate that leads to the Stevenage Brook, Enclosed timber fence borders, hedgerow borders and three timber sheds.
Garage
Situated in a block with an up and over door.
Property info
For more information about this property, please contact
Homes & Mortgages, SG1 on +44 1438 412646 * (local rate)
Disclaimer
Property descriptions and related information displayed on this page, with the exclusion of Running Costs data, are marketing materials provided by Homes & Mortgages, and do not constitute property particulars. Please contact Homes & Mortgages for full details and further information. The Running Costs data displayed on this page are provided by PrimeLocation to give an indication of potential running costs based on various data sources. PrimeLocation does not warrant or accept any responsibility for the accuracy or completeness of the property descriptions, related information or Running Costs data provided here.



























.png)
