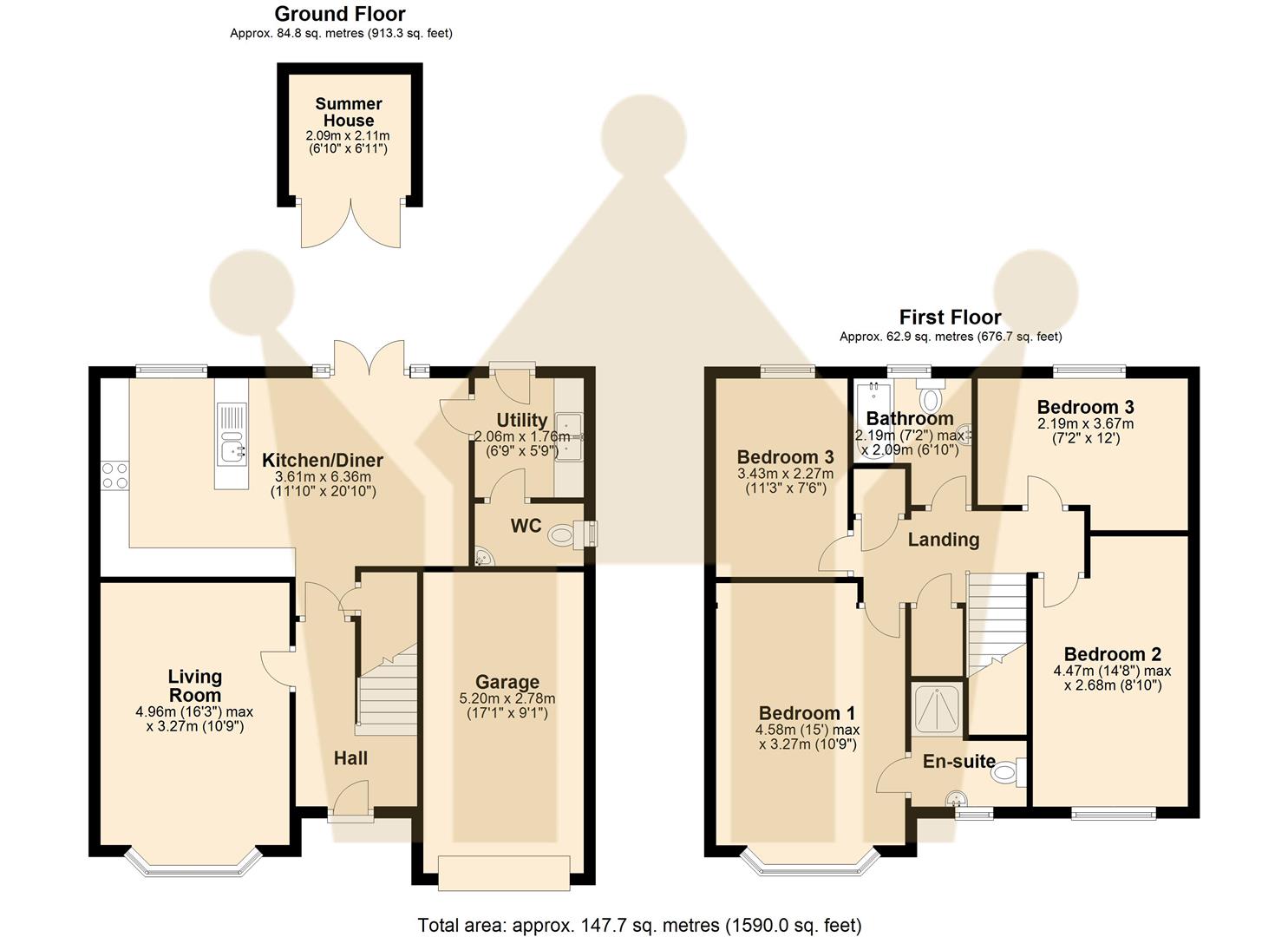Detached house for sale in Kinnersley Road, Alcester B49
* Calls to this number will be recorded for quality, compliance and training purposes.
Property description
An executive four double bedroom two bathroom immaculate detached family home built to a high specification by the highly renowned Redrow Homes. This beautiful property resides on the highly sought after Kinnersley Road in Alcester and benefits from an open plan Kitchen/Dining/Entertaining space, separate utility, living room, four bedrooms, en-suite and family bathroom, driveway parking, integral garage and mature and pretty rear garden.
This property is immaculately presented throughout, provides truly ready to move into accommodation. Properties of this exceptional standard rarely become available, and early viewing is considered essential to fully appreciate the attractive town setting to all this property has to offer.
Immaculate Detached Family Home
Nestled in a sought-after position, this extremely presentable detached family home offers an appealing blend of comfort and convenience. Situated just a short stroll from the quaint High Street and esteemed local schools, this residence offers modern family living at its finest.
This attractive property has true curb appeal; a smart, well-proportioned house with tile on elevation features charming bay windows, a welcoming open porch and an integral garage. To the front of the property there is a driveway providing off road parking for two vehicles. Adjacent to the drive there is a well kept garden with plants and trees adding a refreshing touch of colour and elevating the overall visual appeal of the property.
To the Ground floor: Upon entering through the hallway, you are greeted by a modern, stylish interior that epitomises contemporary living. Wide and welcoming doors leading to Kitchen Diner and Living room, stairs leading to the first floor, and under-stairs storage cupboard. Large separate family lounge. Large front aspect lounge with charming bay window and feature fireplace with electric fire. Open plan kitchen dining area The kitchen is both practical and stylish, with a well-arranged layout that provides a light and airy social cooking and eating space, perfect for relaxing with family and friends. Ample base and wall units offer abundant storage, complemented by a modern design with integrated appliances including fridge freezer, dishwasher, electric hob, and double oven, offering convenience and functionality. French doors from the dining area open up to the charming rear garden and a door from the dining area leads to the convenient utility room.
To the First Floor: There is a modern family bathroom and four bedrooms, with an ensuite to the master. Each of the four bedrooms within this property are generously proportioned, ensuring plenty of comfort and space for all occupants, with even the smallest room providing useful, comfortable space and currently in use as a home office. The master bedroom features a pleasing bay window, has ample room for a super king-size bed and more, with recessed space for freestanding or fitted wardrobes and benefits from a modern ensuite.
Rear Garden: The pretty rear garden is landscaped and features Welsh slate paved pathways, abundant greenery, and a number of flourishing trees. The pergola adds a touch of elegance to the space and creates a feeling of peace and privacy. Enhancing the outdoor space, a charming summer house sits opposite the French doors.
Hall
Living Room (4.96m x 3.27m (16'3" x 10'8"))
Kitchen/Diner (3.61m x 6.36m (11'10" x 20'10"))
Utility (2.06m x 1.76m (6'9" x 5'9"))
Downstairs W.C
First Floor Landing
Bedroom 1 (4.58m x 3.27m (15'0" x 10'8"))
En-Suite
Bedroom 2 (4.47m max x 2.68m (14'7" max x 8'9"))
Bedroom 3 (2.19m x 3.67m (7'2" x 12'0"))
Bedroom 4 (3.43m x 2.27m (11'3" x 7'5"))
Family Bathroom (2.19m max x 2.09m (7'2" max x 6'10"))
Integral Garage (5.20m x 2.78m (17'0" x 9'1"))
Summer House (2.09m x 2.11m (6'10" x 6'11"))
Property info
For more information about this property, please contact
King Homes, CV37 on +44 1789 229608 * (local rate)
Disclaimer
Property descriptions and related information displayed on this page, with the exclusion of Running Costs data, are marketing materials provided by King Homes, and do not constitute property particulars. Please contact King Homes for full details and further information. The Running Costs data displayed on this page are provided by PrimeLocation to give an indication of potential running costs based on various data sources. PrimeLocation does not warrant or accept any responsibility for the accuracy or completeness of the property descriptions, related information or Running Costs data provided here.




































.png)
