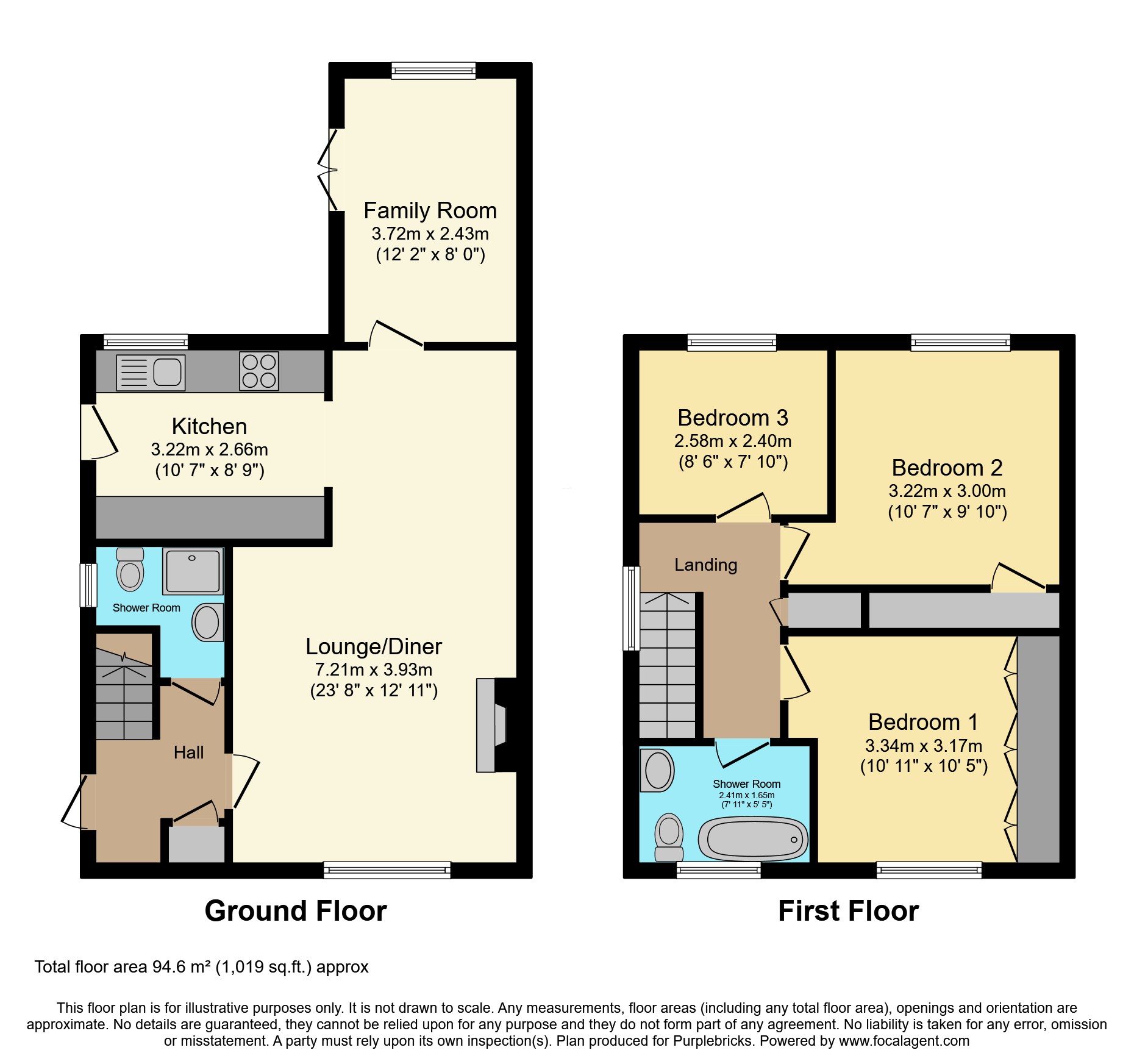Semi-detached house for sale in Bell Close, Drayton Parslow, Milton Keynes MK17
* Calls to this number will be recorded for quality, compliance and training purposes.
Property features
- Must be seen!
- Village location - three bedroom family home
- High speed internet connectivity up to 900mbs
- Sought after location & schooling area
- Countryside walks
- Large size living/dining room
- Cul-de-sac setting
- Garage & parking
- Grammar school catchment area
- No upper chain
Property description
Cul-de-sac setting! Sought after village location!
Nestled serenely within the tranquil cul-de-sac of Drayton Parslow, this charming three-bedroom semi-detached family home offers an idyllic retreat from the hustle and bustle of main roads. Boasting an impressive EPC rating of C and council tax band C, the property features Gigaclear high-speed connectivity, providing exceptional upload and download speeds of 900Mbps to meet modern living demands.
Entrance Hall
Entering through the sturdy composite door, you step into an inviting carpeted entrance hall. This space includes an efficient upright wall-mounted gas radiator and a practical built-in storage cupboard. A gracefully ascending staircase leads to the first floor, with separate doors to the cloakroom and lounge.
Downstairs Bathroom
Conveniently located on the ground floor, the cloakroom ensures privacy with its frosted side window, equipped with essential amenities like a toilet, sink, and shower.
Lounge/Dining Room
The generously proportioned L-shaped lounge boasts plush carpeted flooring, complemented by two efficient wall-mounted gas radiators and a substantial double-glazed window framing the front aspect. The dining area seamlessly connects to the kitchen, with a glass door leading to the family room or second reception. The lounge is further adorned with a beautifully maintained fireplace, adding warmth and character to the space.
Kitchen
Accessible from the dining area, the contemporary kitchen features sleek tiled flooring, a rear-facing double-glazed window, and a convenient side door to the outside. It is equipped with stylish wall and base units, a modern fitted chimney hood extractor, and a gleaming stainless-steel sink, offering ample space for kitchen appliances.
First Floor Landing
Ascend to the first-floor landing, where soft carpeting complements a double-glazed side window and a spacious airing cupboard for storage. Access to the well-insulated loft space is facilitated by a loft hatch with a spring-assisted ladder. Doors lead to three tastefully appointed bedrooms and the inviting family bathroom.
Bedroom One
Bedroom One is a spacious retreat with luxurious carpeting, double-glazed windows offering views of the front aspect, an ample inbuilt wardrobe, and a modern wall-mounted gas radiator.
Bedroom Two
Bedroom Two features soft carpeted flooring, double-glazed windows overlooking the serene rear garden, an ample and stylish built-in mirrored wardrobe, a convenient closet, and a modern wall-mounted gas radiator.
Bedroom Three
Bedroom Three is a cozy space with plush carpeted flooring, bright double-glazed windows overlooking the tranquil rear garden, a wall-mounted gas radiator, and an elegant inbuilt mirror wardrobe.
Bathroom
The elegant family bathroom boasts sleek tiled flooring, a double-glazed frosted window ensuring privacy and natural light, a spacious modern L-shaped shower bath, a contemporary WC, and a stylish wash-hand basin. Additional features include a heated towel rail and bright spotlights.
Outside
Outside, the property offers extensive paved parking for up to four cars, a generously sized single garage with an efficient electric roller door, and gated access to the main house.
The rear garden features a charming, paved patio area ideal for sunny days and leisurely barbecues, along with a raised brick deck and a lush lawn. A convenient courtesy door provides direct access to the garage.
Accessed via an electric roller door, the garage is well-equipped with ample power and lighting, fitted shelves for storage, and space for a washing machine, dryer, and fridge, with an additional rear access door.
Location
Drayton Parslow enjoys a reputation for its proximity to green spaces, communal fields, and play areas, making it an ideal choice for families seeking outdoor activities. The village boasts convenient amenities including its sole pub on the main road and shopping centres within 3 miles. An excellent local school is within walking distance, complemented by easy access to comprehensive and grammar schools. Superb transport links via the A4146 and A5 ensure quick connections to Milton Keynes, Aylesbury, and Leighton Buzzard, making the village an appealing option for commuters and families alike.
Property Ownership Information
Tenure
Freehold
Council Tax Band
C
Disclaimer For Virtual Viewings
Some or all information pertaining to this property may have been provided solely by the vendor, and although we always make every effort to verify the information provided to us, we strongly advise you to make further enquiries before continuing.
If you book a viewing or make an offer on a property that has had its valuation conducted virtually, you are doing so under the knowledge that this information may have been provided solely by the vendor, and that we may not have been able to access the premises to confirm the information or test any equipment. We therefore strongly advise you to make further enquiries before completing your purchase of the property to ensure you are happy with all the information provided.
Property info
For more information about this property, please contact
Purplebricks, Head Office, CO4 on +44 24 7511 8874 * (local rate)
Disclaimer
Property descriptions and related information displayed on this page, with the exclusion of Running Costs data, are marketing materials provided by Purplebricks, Head Office, and do not constitute property particulars. Please contact Purplebricks, Head Office for full details and further information. The Running Costs data displayed on this page are provided by PrimeLocation to give an indication of potential running costs based on various data sources. PrimeLocation does not warrant or accept any responsibility for the accuracy or completeness of the property descriptions, related information or Running Costs data provided here.



























.png)

