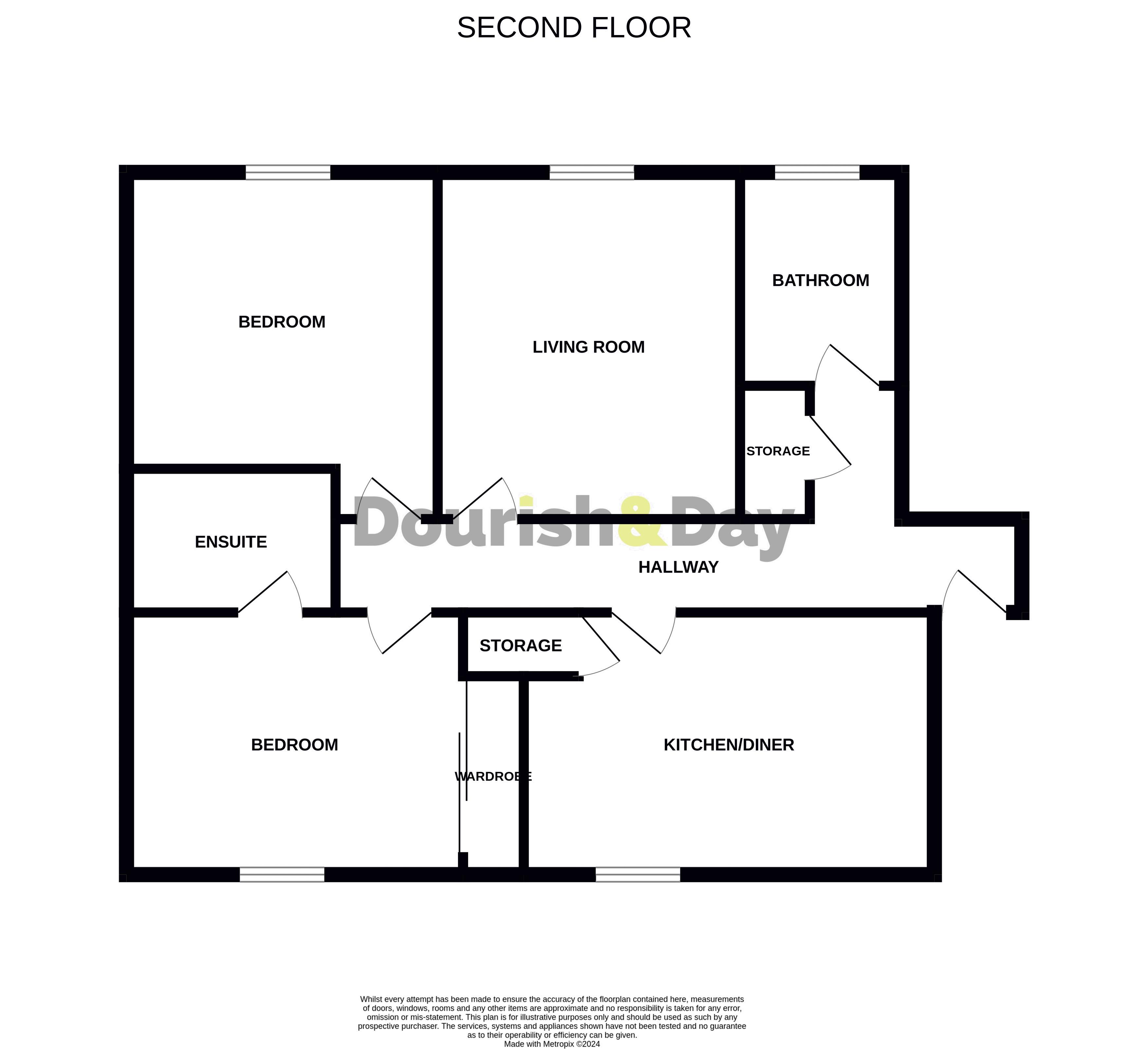Flat for sale in St. Georges Mansions, Stafford, Staffordshire ST16
* Calls to this number will be recorded for quality, compliance and training purposes.
Property features
- Second Floor Apartment
- Contemporary Fitted Dining Kitchen
- Two Bedrooms & Ensuite To Master Bedroom
- Good Size Bathroom
- Allocated Parking Space & Communal Gardens
- Close To Stafford Town Centre & Mainline Train Station
Property description
Call us 9AM - 9PM -7 days a week, 365 days a year!
Located within the East Wing of this beautiful Grade 2 listed St Georges Mansions is this second floor two bedroom apartment. The property is beautifully presented throughout with the accommodation comprising an entrance hall, living room, contemporary fitted kitchen/diner, a master bedroom with en-suite shower room, a further bedroom and a generous contemporary family bathroom. The apartment benefits from having double glazed sash windows throughout. The property sits in impeccably manicured communal grounds and has allocated parking spaces and benefits from having very convenient access to both Stafford town centre and mainline railway station alike. This building really is nothing like you have seen before so can only be appreciated with an internal inspection so call us today to book in your viewing.
Entrance Hallway
Being accessed through a private entrance door and having an electric heater, access to loft space, useful storage cupboard and intercom system
Living Room (10' 11'' x 13' 5'' (3.33m x 4.10m))
A spacious living room having a double glazed sash style window to the front elevation.
Kitchen / Dining (16' 10'' x 10' 3'' (5.14m x 3.12m))
The open plan kitchen / diner includes a range of matching units extending to base and eye level and fitted work surfaces with an inset stainless steel one and a half bowl sink unit with mixer tap. Range of integrated appliances including an oven, microwave oven, electric hob with double cooker hood over. Further integrated appliances including a fridge freezer. Useful storage cupboard and two double glazed sash style windows to the rear elevation.
Bedroom One (10' 2'' x 15' 6'' (3.11m x 4.72m))
A good-sized main bedroom with fitted wardrobes, wall mounted electric heater and double glazed sash style window to the rear elevation.
En-Suite (Bedroom One) (5' 7'' x 8' 1'' (1.70m x 2.46m))
Having a white suite comprising of a shower cubicle with fitted shower, pedestal wash hand basin with chrome mixer tap and close coupled WC. Wall mounted electric heater, part tiled walls and tiled floor.
Bedroom Two (11' 9'' x 11' 4'' (3.59m x 3.45m))
A further double bedroom having an electric heater and double glazed sash style window to the front elevation.
Bathroom (8' 4'' x 6' 4'' (2.53m x 1.93m))
Having a white suite comprising of a panelled bath with mains shower over and chrome mixer tap, pedestal wash hand basin with chrome mixer tap and close couple WC. Part tiled walls, tiled floor, towel radiator and double glazed sash style window to the front elevation.
Outside
The property is surrounded by well-kept gardens surround this property and has an allocated car parking space.
Property info
Virtual Floorplan View original
View Floorplan 1(Opens in a new window)

For more information about this property, please contact
Dourish & Day, ST16 on +44 1785 292729 * (local rate)
Disclaimer
Property descriptions and related information displayed on this page, with the exclusion of Running Costs data, are marketing materials provided by Dourish & Day, and do not constitute property particulars. Please contact Dourish & Day for full details and further information. The Running Costs data displayed on this page are provided by PrimeLocation to give an indication of potential running costs based on various data sources. PrimeLocation does not warrant or accept any responsibility for the accuracy or completeness of the property descriptions, related information or Running Costs data provided here.
























.png)
