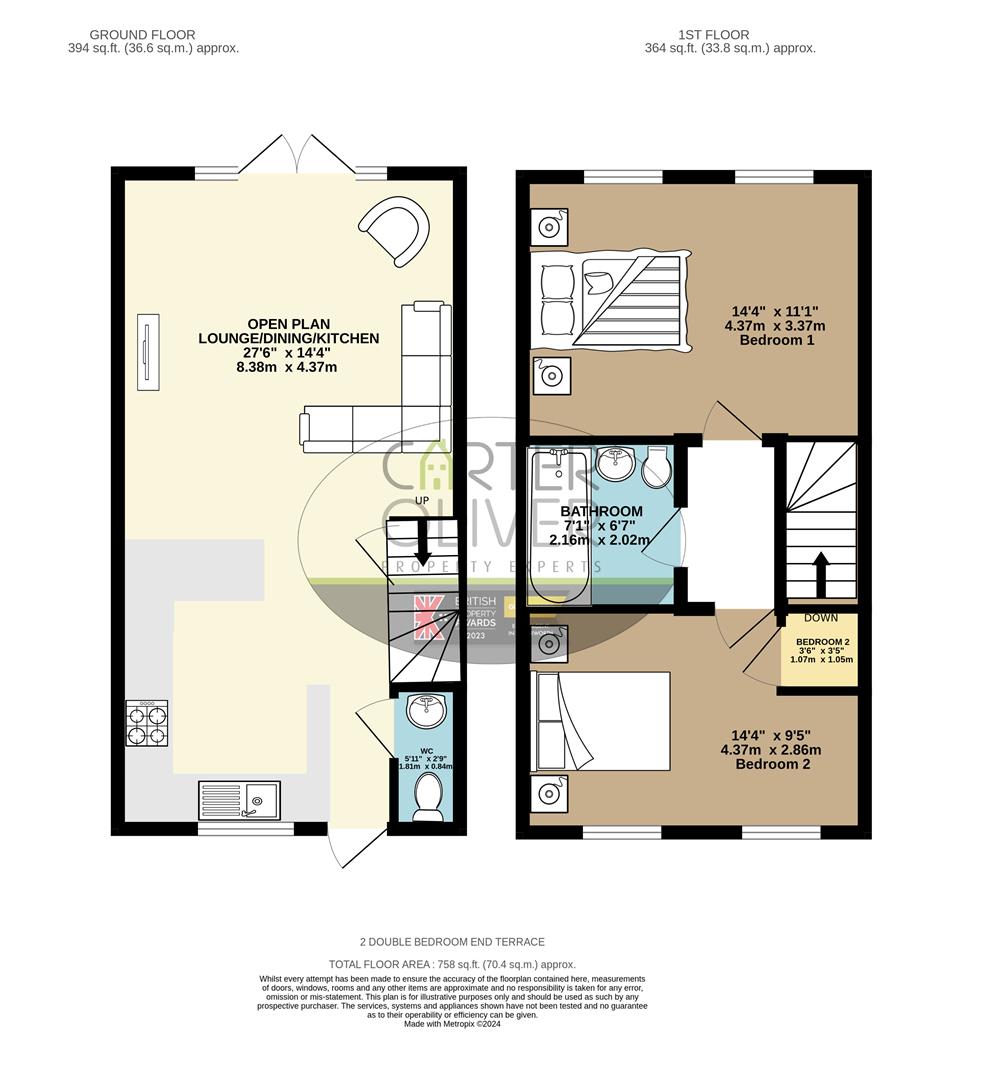End terrace house for sale in Houlton Way, Houlton, Rugby CV23
* Calls to this number will be recorded for quality, compliance and training purposes.
Property features
- No onward chain -
- 2 double bedrooms
- Family bathroom with shower
- Large open plan longe/dining/kitchen
- Private rear garden with shed
- 2 private allocated parking spaces
- Walking distance to david lloyd gym & schools
- Freehold - built by crest nicholson
- Council tax - C / EPC - B
- Estate charge £377.00 per annum
Property description
Nestled in the charming location of Houlton Way, Houlton, Rugby, this nearly new end-terrace house is a gem waiting to be discovered. Boasting a modern design, this property offers a perfect blend of comfort and style. As you step inside, you are greeted by a cosy reception room, ideal for relaxing or entertaining guests. The property features two well-appointed bedrooms, providing ample space for a small family or those in need of a guest room or home office. With two bathrooms, mornings will be a breeze in this lovely home. The convenience of having parking space for two vehicles is a luxury in itself, ensuring you never have to worry about finding a spot after a long day. Situated in a prime location, residents will have easy access to St Gabriel's Primary School and Houlton Secondary School, making it an ideal choice for families with young children. For fitness enthusiasts, the nearby David Lloyd gym offers a range of amenities to help you stay active and healthy. Commuting is a breeze with the Rugby train station just a 10-minute drive away, perfect for those who need to travel for work or leisure. Additionally, the property's easy access to the motorway network makes exploring the surrounding areas a convenient and enjoyable experience. Don't miss out on the opportunity to make this wonderful property your new home. Book a viewing today and start envisioning the life you could create in this delightful abode.
Front Aspect
Set back from the road with a pathway leading to the front door with mature Red Robin shrubs either side to screen from the path, the house is very attractive to look at.
Open Plan Lounge/Dining/Kitchen (8.38m x 4.37m (27'6 x 14'4))
With a tiled floor throughout the ground floor, this provides a clean bright space to furnish to your taste. The Kitchen was upgraded from the builders giving a great cooking/baking space. Space for 2 appliances and multiple storage cupboards both wall and base units. There is a window to the front above the kitchen sink and double patio doors with long windows either side which lead into the rear garden.
Ground Floor Wc (1.80m x 0.84m (5'11 x 2'9))
With a built in WC and floating wash hand basin an easy to clean space just off the entrance hall.
Bedroom 1 Rear (4.37m x 3.38m (14'4 x 11'1))
A large double bedroom with plenty of room to put storage to suit your needs. There are 2 picture windows over looking the rear garden and parking area.
Bedroom 2 Front (1.07m x 1.04m (3'6 x 3'5))
Another great double again with 2 windows but over looking the front of the house this time. There is also a storage cupboard in this room.
Family Bathroom (2.16m x 2.01m (7'1 x 6'7))
The bathroom is well finished with full tiling to the bath area, shower over bath, floating wash hand basin and fitted wc unit.
Rear Garden
There rear garden has an extended patio are with path leading to the shed at the bottom of the garden. There is also a lawned area with some shrubs boarders. You will find a gate that leads to the side entrance and the rear parking area.
Rear Aspect
A good size garden over looking the rear of the property.
Parking Space 1
This is directly behind the garden.
Parking Space 2
This one is opposite Parking space 1 and is marked with a planter showing that it is your personal parking space.
Property info
For more information about this property, please contact
Carter Oliver Property Experts, LE17 on +44 1455 364734 * (local rate)
Disclaimer
Property descriptions and related information displayed on this page, with the exclusion of Running Costs data, are marketing materials provided by Carter Oliver Property Experts, and do not constitute property particulars. Please contact Carter Oliver Property Experts for full details and further information. The Running Costs data displayed on this page are provided by PrimeLocation to give an indication of potential running costs based on various data sources. PrimeLocation does not warrant or accept any responsibility for the accuracy or completeness of the property descriptions, related information or Running Costs data provided here.




























.png)

