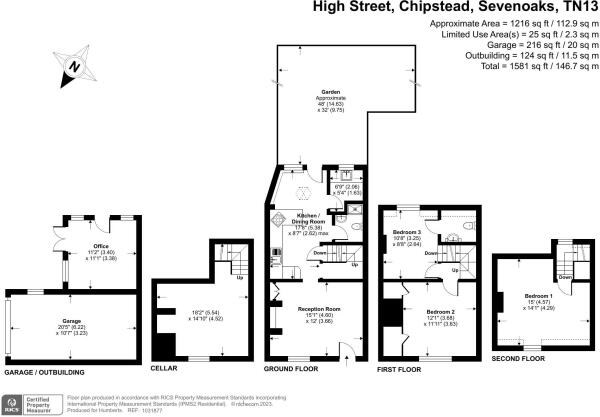Property for sale in High Street, Chipstead, Sevenoaks TN13
* Calls to this number will be recorded for quality, compliance and training purposes.
Property features
- Three bedrooms
- Sitting room with fireplace
- Open plan kitchen dining room
- Ground floor bathroom first floor W.C.
- Cellar
- Abundance of beams and character
- Garage and Driveway with Parking
- Office/studio
- Delightful sunny enclosed garden
Property description
Sitting Room
15' 1" x 12' 0" (4.60m x 3.66m) Sash window to front, radiator, attractive fireplace with remote control gas fire. Beamed recess' with small cupboard house rcd unit, shelving and storage cupboards built in, door to kitchen/dining room.
Kitchen/dining room
17' 8" x 8' 7" (5.38m x 2.62m) Fitted with Shaker style wall and base units, wood worktops, inset single drainer sink unit, Miele oven and hob, Miele dual fuel hob, extractor fan above, slimline dishwasher, peninsular feature, display shelves, part tiled walls some original tiling to floor, kick plate heater, window and door to garden, door to cellar, door to Utility and bathroom stairs to first floor, built in seating area..
Shower Room
6' 6" x 5' 5" (1.98m x 1.65m) Fitted with white suite comprising, enclosed shower cubicle, pedestal wash hand basin, low level W.C., chrome heated towel rail, tiled floor, part tiled walls.
Utility Room
6' 9" x 5' 4" (2.06m x 1.63m) Fitted with matching bas units, wood worktops and inset Butler sink, Worcester Bosch combination boiler, chrome heated towel rail, plumbed for washing machine.
Cellar
Cellar
18' 2" x 14' 10" (5.54m x 4.52m) Housing electric meter power and light and offering potential.
First floor
Bedroom 2
12' 1" x 11' 11" (3.68m x 3.63m) Window to front, original cast iron fireplace with wood surround and built in wardrobes either side.
Bedroom 3
10' 8" x 8' 8" (3.25m x 2.64m) Sash window to rear, radiator, door to ensuite.
Ensuite
5' 8" x 4' 8" (1.73m x 1.42m) Low level W.C, vanity unit (potential wet room).
Second Floor
Bedroom 1
15' 0" x 14' 1" (4.57m x 4.29m) Window to front with views towards the North Downs, radiator, beams, loft access.
Outside
Front Garden
There is a small garden to front enclosed by a wall and wrought iron railings, steps to front door.
Rear Garden
Surprising enclosed garden with suntrap block paved patio, raised beds that then opens to a well stocked area with lawns pathways with side and rear gates and access to garage and office, perfect cottage garden and a bit more besides.
Office
11' 2" x 11' 1" (3.40m x 3.38m) The office has been well insulated to offer and all year round room with character and charm of its own and power and light
Garage
20' 5" x 10' 6" (6.22m x 3.20m) Up and over door, power and light and storage space above. There is driveway to front with off street parking
Council Tax Band D
Property info
For more information about this property, please contact
John Kingston Estate Agents, TN13 on +44 1732 758272 * (local rate)
Disclaimer
Property descriptions and related information displayed on this page, with the exclusion of Running Costs data, are marketing materials provided by John Kingston Estate Agents, and do not constitute property particulars. Please contact John Kingston Estate Agents for full details and further information. The Running Costs data displayed on this page are provided by PrimeLocation to give an indication of potential running costs based on various data sources. PrimeLocation does not warrant or accept any responsibility for the accuracy or completeness of the property descriptions, related information or Running Costs data provided here.























.png)