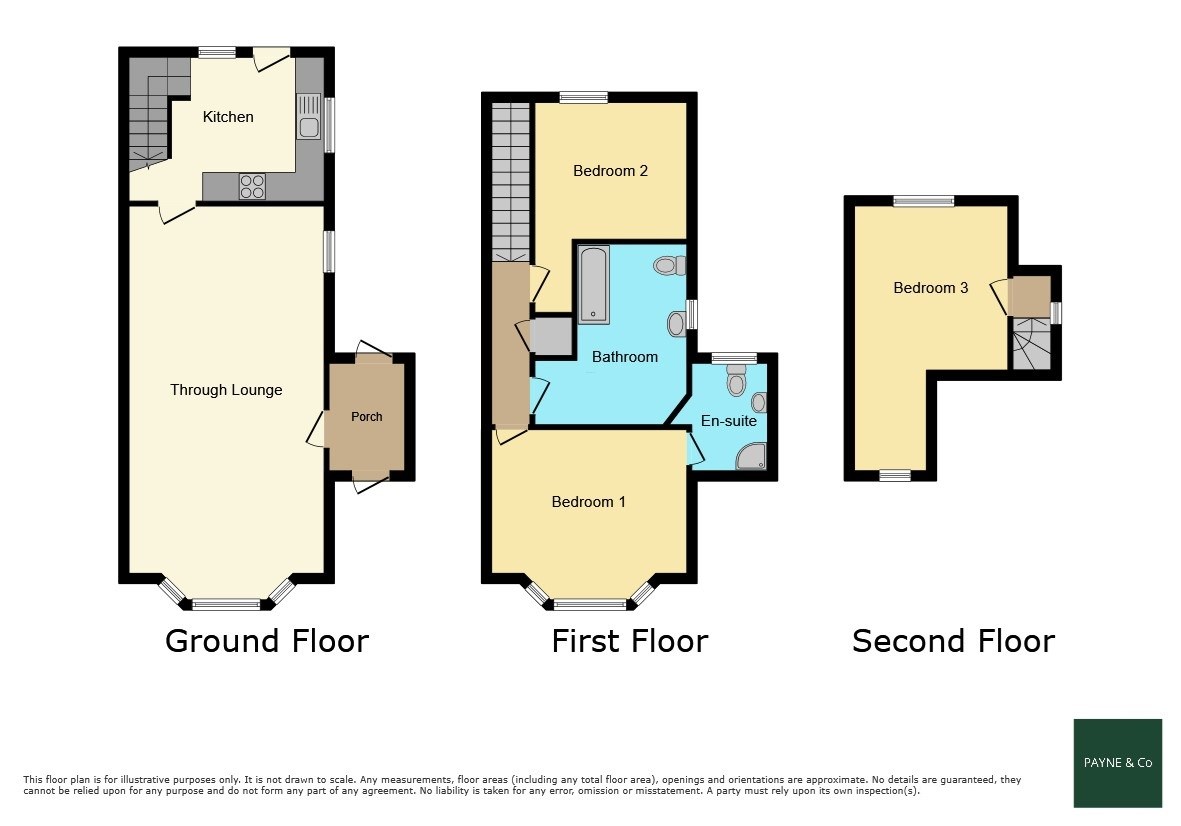End terrace house for sale in Pembroke Road, Seven Kings IG3
* Calls to this number will be recorded for quality, compliance and training purposes.
Property features
- Three bedrooms
- Two bathrooms
- Off street parking
- Freehold
- Council tax - band D
- EPC - E
Property description
Ground floor
entrance
Via double glazed door to porch with door to lounge diner and door to rear garden.
Lounge diner
13' 6" x 28' 7" to bay (4.11m x 8.71m)
Double glazed bay window to front, double glazed window to side, wood style flooring, radiator, feature fireplace.
Kitchen
9' 11" x 13' 8" (3.02m x 4.17m)
Double glazed windows to side and rear, tiled floor, range of eye and base units with rolled edge worktops, tiled splashbacks, power points, electric oven, gas hob, extractor hood, stainless steel sink with mixer tap, plumbing for washing machine and dishwasher, spotlights to ceiling, stairs to first floor, door to garden.
First floor
landing
Storage cupboard over stairs housing wall mounted boiler, wood flooring, radiator, stairs to second floor.
First floor bathroom/WC
7' 8" x 12' 1" (2.34m x 3.68m)
Double glazed opaque window to side, vinyl flooring, tiled walls, radiator, low level flush WC, pedestal wash basin, panelled bath, storage cupboard.
Bedroom one
14' x 12' 9" to bay (4.27m x 3.89m)
Double glazed window to front, radiator.
En-suite shower/WC
5' 5" x 7' 4" (1.65m x 2.24m)
Tiled floor and walls, radiator, shower cubicle, low level flush WC, pedestal wash basin, extractor fan.
Bedroom two
Double glazed window to rear, laminate flooring, radiator.
Second floor
bedroom three
10' 11" x 16' 3" narrowing to 9' 10" (3.33m x 4.95m)
Double glazed window to front, radiator, storage to eaves.
Exterior
front garden
Block paved providing off street parking.
Rear garden
Approximately 40' with patio area, remainder to lawn, stepping stone path to outbuilding, water tap, brick built BBQ, outside lighting
Outbuilding
8' x 15' 4" (2.44m x 4.67m) Double glazed window to front, power and lighting, double glazed door.
Agents note
As part of the service we offer, we may recommend ancillary services to you which we believe may help you with your property transaction. We wish to make you aware, that should you decide to use these services, we will receive a referral fee. For full and detailed information please visit ‘terms and conditions’ on our website.
Property info
For more information about this property, please contact
Payne & Co, IG1 on +44 20 3641 4338 * (local rate)
Disclaimer
Property descriptions and related information displayed on this page, with the exclusion of Running Costs data, are marketing materials provided by Payne & Co, and do not constitute property particulars. Please contact Payne & Co for full details and further information. The Running Costs data displayed on this page are provided by PrimeLocation to give an indication of potential running costs based on various data sources. PrimeLocation does not warrant or accept any responsibility for the accuracy or completeness of the property descriptions, related information or Running Costs data provided here.
































.png)

