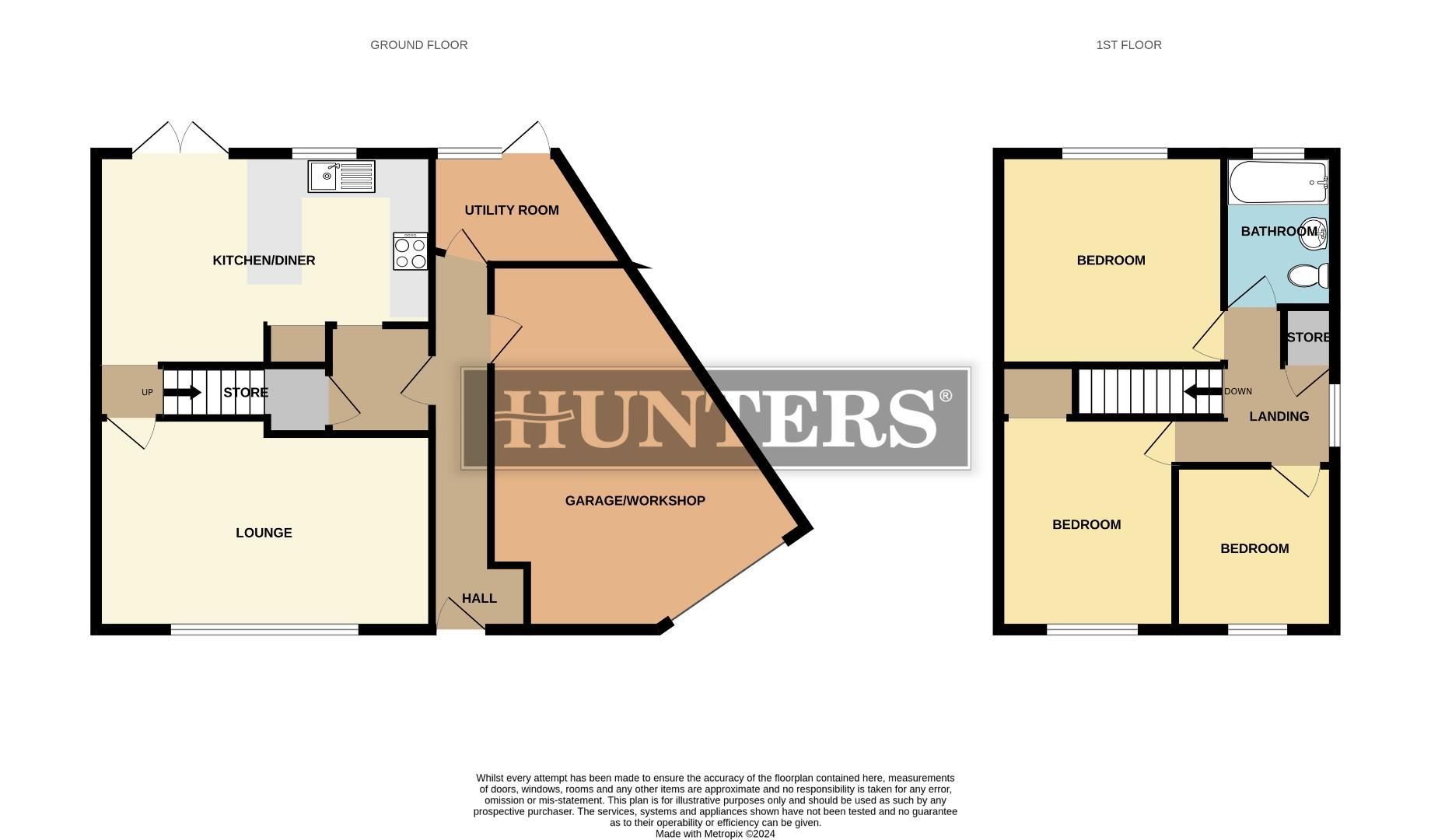Semi-detached house for sale in Tavistock Drive, Chadderton, Oldham OL9
* Calls to this number will be recorded for quality, compliance and training purposes.
Property features
- Popular location
- Semi-detached
- 3 bedrooms
- Attached garage/workshop
- Gas central heating
- UPVC double glazing
- Block paved driveway
- Rear garden
- No chain
- Freehold
Property description
Welcome to this modern semi-detached house on Tavistock Drive in the sought-after area of Chadderton, Oldham. This property boasts a cosy reception room, perfect for relaxing with family and friends. With three bedrooms, there's ample space for a growing family or guests.
Situated near the picturesque Chadderton Park, this home offers a serene and family-friendly environment. The property features a well-maintained bathroom, ideal for unwinding after a long day.
Stay warm and toasty during the colder months with the convenience of gas central heating. The upvc double glazing not only enhances the property's energy efficiency but also provides a modern touch to the house.
One of the highlights of this property is the large garage/workshop, offering plenty of space for storage, diy projects, or even converting it into a home office or gym.
Don't miss out on the opportunity to make this lovely house your new home. Contact us today to arrange a viewing and experience the charm of Tavistock Drive for yourself. EPC Rating C
Entrance Hallway
Composite entrance door, radiator.
Inner Hall
Stairs leading to first floor landing.
Lounge (5.2m x 3.3m (17'0" x 10'9"))
Upvc double glazed window, radiator.
Kitchen Diner (5.2m x 3.3m (17'0" x 10'9"))
Fitted wall and base units with work surfaces and tiled splashback, electric oven, hob and extractor hood. Upvc double glazed window, radiator, Upvc French doors to rear garden.
Utility Room
Fitted units with stainless steel sink and plumbing for automatic washing machine. Upvc double glazed window, Upvc door to rear garden.
Garage/Workshop
Power and lighting, Up and over door to the front, side door leading to entrnace hallway.
Bedroom 1 (6.5m x 3.3m (21'3" x 10'9"))
Fitted wardrobes, Upvc double glazed window, radiator.
Bedroom 2 (3.3m x 2.7m (10'9" x 8'10"))
Upvc double glazed window, radiator.
Bathroom
3 piece suite comprising bath with shower over, vanity wash hand basin and low level wc. Wall tiles, Upvc double glazed window, radiator.
Externally
Large block paved driveway to the front along with grassed garden area, enclosed garden to the rear with flagged patio and artificial grass.
Material Information - Oldham
Tenure Type; Freehold
Council Tax Banding; C
Property info
For more information about this property, please contact
Hunters - Oldham, OL8 on +44 161 300 1448 * (local rate)
Disclaimer
Property descriptions and related information displayed on this page, with the exclusion of Running Costs data, are marketing materials provided by Hunters - Oldham, and do not constitute property particulars. Please contact Hunters - Oldham for full details and further information. The Running Costs data displayed on this page are provided by PrimeLocation to give an indication of potential running costs based on various data sources. PrimeLocation does not warrant or accept any responsibility for the accuracy or completeness of the property descriptions, related information or Running Costs data provided here.


































.png)
