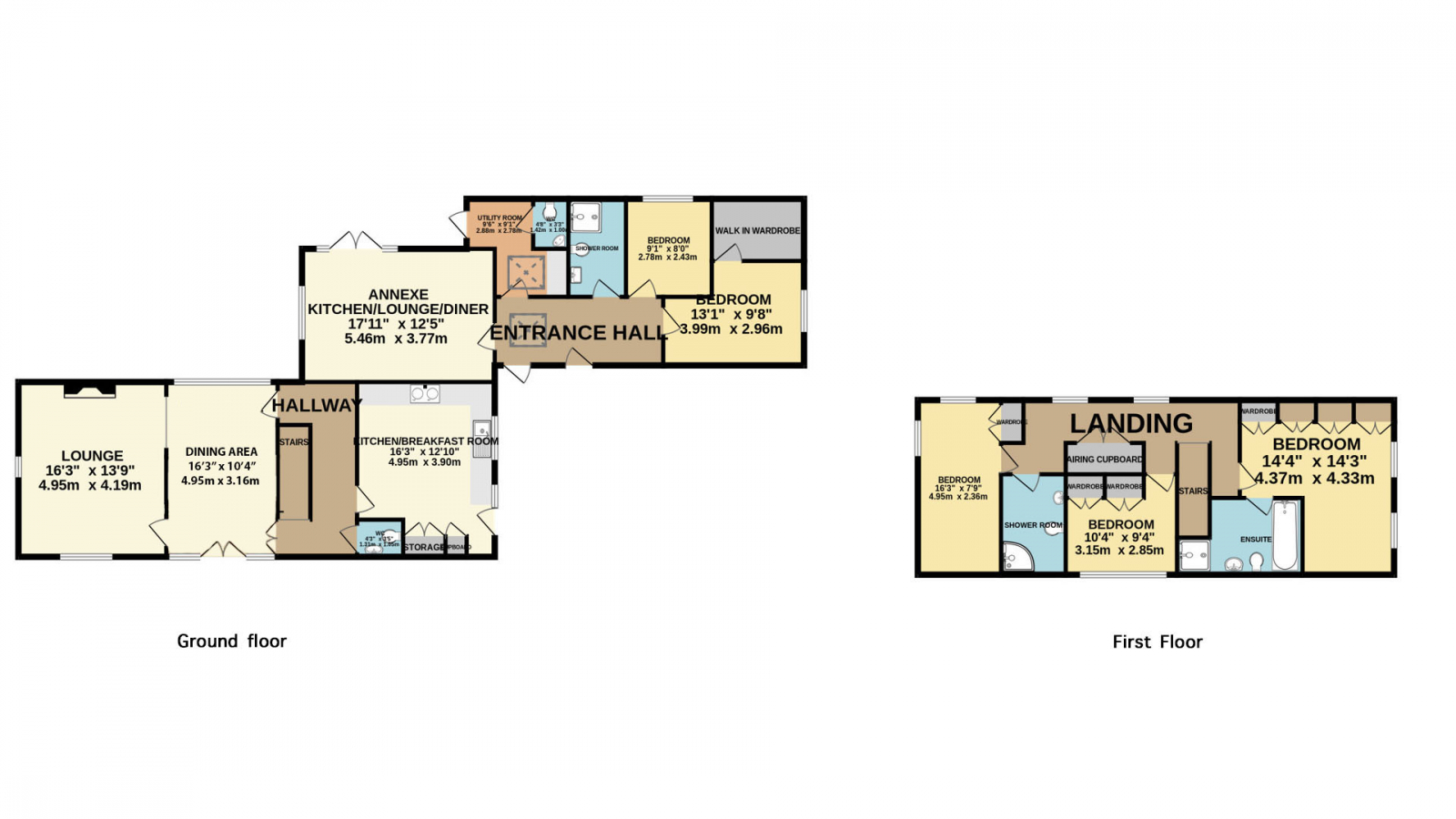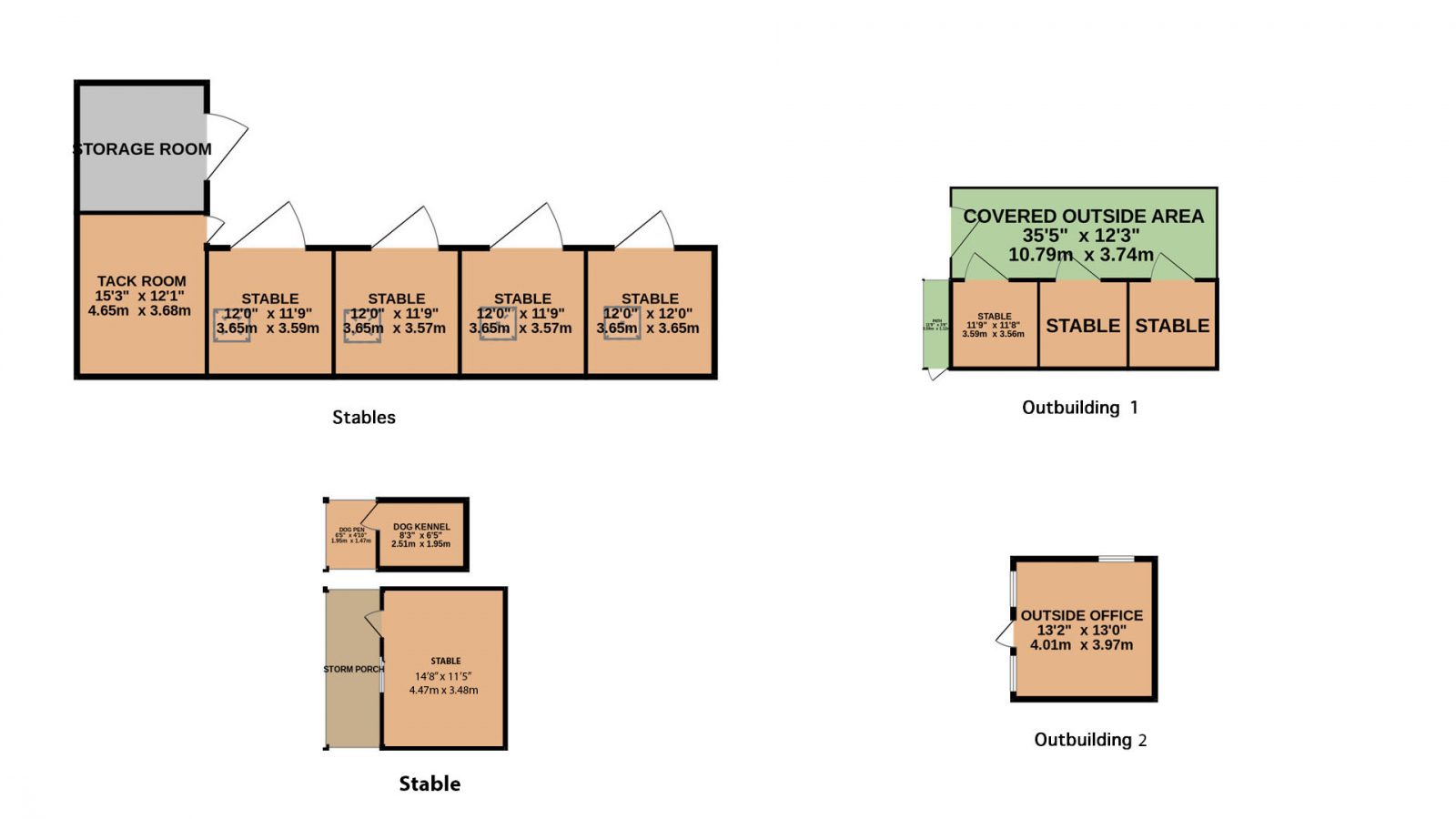Barn conversion for sale in Lensbrook, Lydney GL15
* Calls to this number will be recorded for quality, compliance and training purposes.
Property features
- Outstanding Barn Conversion
- Set in approximately 14 Acres
- Elavated Unspoilt Rural Views
- Full of Character & Charm
- Five Bedrooms
- Self-contained Annexe
- Stables / Outbuildings
- Ménage
- Three Reception Rooms
- Rural Location with Great Transport Links
Property description
Being sold via Secure Sale online bidding. Terms & Conditions apply. Starting Bid £750,000 On entering the property, a large sweeping driveway weaves through the land and to a beautiful avenue of trees bringing you to the front of this exceptional barn. This outstanding home boasts charming features throughout and spacious versatile accommodation. Set in the idyllic countryside of the Forest of Dean with unspoilt far reaching rural views this home is exceptionally special. Currently separated into the main family home and a two bedroom self-contained modern annexe. A rare find, this home really has the wow factor with approximately 14 acres of farm land having stables, outbuildings and a ménage for horses. Located just 12 miles from Chepstow this home has excellent transport links to M4 & M5.
Entrance Via Wooden glazed door with inset feature floor to ceiling windows bringing in an abundance of natural light.
Dining Room / Reception Room Two 4.95m x 3.16m This exceptionally spacious room has an abundance of character and charm with exposed beams and beautiful wooden windows to front and rear elevations. To the rear the far reaching elevated rural views are absolutely breathtaking. Benefitting from laminate flooring throughout with two central ceiling lights. Space for a large dining table and a range of power points and radiator. Glazed wooden french doors to hallway and open into;
Lounge 4.95m x 4.19m Two wooden double glazed windows to front and side elevations. Truly magnificent, this room is charming and cosy with an abundance of character features to include exposed beams and a beautiful fireplace with wood burner. Laminate flooring throughout and wall lighting. Radiator and a range of power points and TV point.
Reception HallwayOpen stairwell to the first floor and doors leading off. Central lighting, power points and coat hooks.
Downstairs Cloakroom W.C and wash hand basin.
Kitchen/ Breakfast Room 4.95m x 3.90m Truly the heart of this gorgeous home. This classic farm house style kitchen has two wooden double-glazed windows to the side elevation and wooden door giving access to the side of the property. The fitted wooden kitchen has an excellent range of base and eye level fitted units and drawers with rolled top work surfaces and charming tiled splash backs. The beautiful green Aga which is also used to heat the hot water fits seamlessly. The kitchen also has an undercounter space for the washing machine and dishwasher with integrated electric double oven and hob. Feature under cabinet lighting and composite sink and drainer with mixer tap over. Large fitted pantry style cupboards and space for integrated fridge/ freezer. Doors to cupboard housing oil central heating boiler. Feature beams and spot lighting. Tiled flooring and radiator. Range of power points and space for a dining table.
First Floor Landing Two Wooden Double-glazed windows to rear with exceptional far reaching outlook. Character exposed ceiling beams and doors leading off. Power points and radiator. Ceiling lighting and airing cupboard with shelving and lighting. Laminate flooring.
Master Bedroom 4.37m x 4.33m Two wooden double-glazed windows to side elevation with views over open countryside. Carpeted flooring with two radiators. Excellent range of fitted wardrobes with hanging rails and shelving. Two central ceiling lights. Power points and TV point. Door to,
En Suite Currently being updated
Bedroom Two 4.95m x 2.36m Wooden double-glazed window to the rear with excellent far reaching views. Picture window to side bringing in an abundance of natural light. Exposed beams and laminate flooring. Radiator, central lighting and power points.
Bedroom Three 3.15m x 2.85m Feature double glazed wooden window giving beautiful outlook down the drive and beyond. Laminate flooring and exposed beams. Loft access and radiator. TV point and power points. Fitted wardrobes with hanging rails and shelving.
Self Contained Annexe
Entrance via Glazed wooden door into
Reception Atrium Glazed vaulted ceiling with exposed stone walling. Feature wall lighting, slate flooring and power points. Doors leading off.
Open Plan Living Space 5.46m x 3.77m Wooden double-glazed window to side elevation and two feature windows to rear. Wooden double-glazed patio doors with exceptional far reaching views and giving access to the garden. Space for sofa / dining table.
Kitchen AreaGreat range of base and eye level units and drawers with rolled top work surfaces and matching up stands. Integrated dishwasher, fridge & freezer. Eye level double oven and 1 1/2 bowl composite sink and drainer with mixer tap. Electric four ring hob and chimney style extractor above. Feature spot lighting and wall lighting. Loft access and slate tiled flooring throughout. Power pointsand TV point. Under cabinet lighting.
Utility Room 2.88m x 2.78m Wooden split stable door to rear garden with inset glazing. Range of wooden work surfaces with Belfast sink and mixer taps and space for washing machine and tumble dryer. Vaulted celiling with Velux window. Spot lighting and slate flooring with power points.
Cloakroom Natural stone tiling and spot light with extractor fan. Low level W.C and wash hand basin with vanity unit and mixer tap. Slate stone flooring.
Hallway Doors leading off. Slate flooring and shelving. Two large cupboards with storage space, shelving and hanging rails. Loft access with border flooring.
Main Bathroom Beautiful and modern with natural stone walls. Feature spot lighting and large wall mounted mirror. Low level push button W.C and stone wash hand basin with mixer taps. Power shower and fittings with extractor fan. Wall mounted vanity unit.
Bedroom One 3.99m x 2.96m Wooden double- glazed window to side elevation. Spot lighting and slate flooring. Power points and TV point. Door to, walkIn wardrobe. Having excellent range of shelving and hanging space with wall mounted mirrors and slate flooring.
Bedroom Two 2.78m x 2.43m Wooden double- glazed window to rear with elevated countryside views. Slate flooring and spot lighting. Power points and TV point.
Agents note- The Annexe is fully underfloor headed.
The annexe benefits from a secure fenced separate garden laid mainly to lawn with paved stone area and exceptional views.
To the outside
This outstanding rural home benefits from 14 acres of beautiful land with exceptional elevated views towards rolling countryside and the Severn Estuary beyond. It really is a truly unspoilt spot in the sought-after Forest of Dean.
Stable 4.47m x 3.48m
Across the courtyard close proximity to the Kitchen entrance. Power and lighting with storm porch
Small stable block (Outbuilding One)
Three stables 3.59m x 3.56m currently housing pigs with a covered outside area.
External Office ( Outbuilding Two) 4.01m x 3.97m
Power and lighting.
Main stable block
Five Stables 3.65m x 3.59m Tack Room 4.65m x 3.68m Having Power & Water
2 x Greenhouses & Field shelter
Fields all have water connected
Auctioneers Additional Comments
Pattinson Auction are working in Partnership with the marketing agent on this online auction sale and are referred to below as 'The Auctioneer'. This auction lot is being sold either under conditional (Modern) or unconditional (Traditional) auction terms and overseen by the auctioneer in partnership with the marketing agent. The property is available to be viewed strictly by appointment only via the Marketing Agent or The Auctioneer. Bids can be made via the Marketing Agents or via The Auctioneers website. Please be aware that any enquiry, bid or viewing of the subject property will require your details being shared between both any marketing agent and The Auctioneer in order that all matters can be dealt with effectively. The property is being sold via a transparent online auction. In order to submit a bid upon any property being marketed by The Auctioneer, all bidders/buyers will be required to adhere to a verification of identity process in accordance with Anti Money Laundering procedures. Bids can be submitted at any time and from anywhere. Our verification process is in place to ensure that aml procedure are carried out in accordance with the law. A Legal Pack associated with this particular property is available to view upon request and contains details relevant to the legal documentation enabling all interested parties to make an informed decision prior to bidding. The Legal Pack will also outline the buyers’ obligations and sellers’ commitments. It is strongly advised that you seek the counsel of a solicitor prior to proceeding with any property and/or Land Title purchase. Auctioneers Additional Comments In order to secure the property and ensure commitment from the seller, upon exchange of contracts the successful bidder will be expected to pay a non-refundable deposit equivalent to 5% of the purchase price of the property. The deposit will be a contribution to the purchase price. A nonrefundable reservation fee of up to 6% inc VAT (subject to a minimum of 6,000 inc VAT) is also required to be paid upon agreement of sale. The Reservation Fee is in addition to the agreed purchase price and consideration should be made by the purchaser in relation to any Stamp Duty Land Tax liability associated with overall purchase costs. Both the Marketing Agent and The Auctioneer may believe necessary or beneficial to the customer to pass their details to third party service suppliers, from which a referral fee may be obtained. There is no requirement or indeed obligation to use these recommended suppliers or services.
Features
- 12 MIles to Chepstow
- Immediate ‘exchange of contracts’ available
- Sold via ‘Secure Sale’
- Auction Property
Property info
Floor Plan One View original

Floor Plan Two View original

For more information about this property, please contact
Aroha Properties, GL15 on +44 1594 447176 * (local rate)
Disclaimer
Property descriptions and related information displayed on this page, with the exclusion of Running Costs data, are marketing materials provided by Aroha Properties, and do not constitute property particulars. Please contact Aroha Properties for full details and further information. The Running Costs data displayed on this page are provided by PrimeLocation to give an indication of potential running costs based on various data sources. PrimeLocation does not warrant or accept any responsibility for the accuracy or completeness of the property descriptions, related information or Running Costs data provided here.



























































.png)
