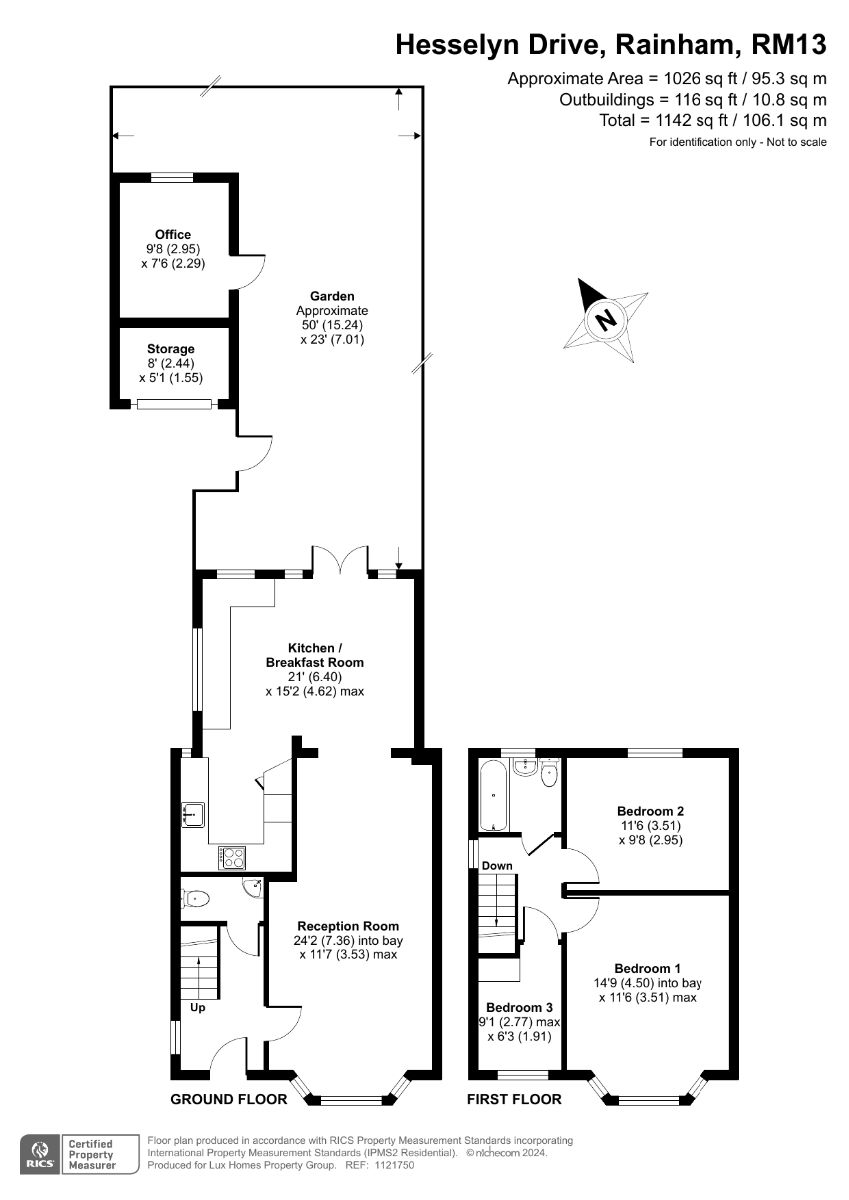Semi-detached house for sale in Hesselyn Drive, Rainham RM13
* Calls to this number will be recorded for quality, compliance and training purposes.
Property features
- Attractive Three Bedroom Family Home
- Open Plan Modern Kitchen/Dining And Living Area
- Fully Fitted Kitchen With Modern Appliances
- Downstairs WC
- Family Bathroom
- Outbuilding Currently Used As An Office
- Private Driveway
- Rear Garden With Patio Area
- Beautifully Presented Throughout
- Perfect For Both First Time Buyers & Families
Property description
Description
***Guide Price £500,000 - £525,000*** Lux Homes are proud to present this beautiful three bedroom semi detached family home with private driveway, spacious garden including purpose built outbuilding currently used as the most perfect home office space. This meticulously maintained property has been thoughtfully designed and is finished to an impeccable standard, providing carefully curated spaces for comfortable living. Inside, you'll find an incredibly generous open plan lounge/dining area which has been created in pale grey and white colour palette providing a clean, crisp decor. This area benefits from beautiful bay window to the front of the home allowing for an abundance of natural light to enter. At the heart of the home lies the kitchen area, a space that seamlessly integrates modern conveniences. The kitchen is fully equipped with top-of-the-line appliances, making it a perfect place for culinary adventures. Presented in a pale green colour scheme, with ample storage space being an added bonus, ensuring your belongings are neatly organised and out of sight, maintaining the sleek and uncluttered appearance. French Doors provide access to the rear garden. The ground floor is complimented with a downstairs WC. Taking the stairs to the first floor we are greeted with three well appointed bedrooms, the master being placed to the front of the home with the bay window to finish. Bedroom two and three are also spacious, a family bathroom completes this floor and has been designed in a ultra modern neutral tile continuing the streamlined decor throughout this stunning home. Externally, the home offers private driveway to the front of the property, shared access to the left, a large garden which has been paved and turfed and allows for a superb alfresco living environment for those warm summer evening bbq's, not to mention a fantastic purpose built outbuilding with full electrics, which has been presented as a 'his & hers' home office quarters. This property is not just a place to live; it's a statement of superb quality and style. Every detail has been carefully considered by the current owners, creating an atmosphere that is both elegant and welcoming. The overall layout is airy, allowing natural light to flood in, giving the space a warm and inviting ambiance. It's a rare find that combines luxury, functionality, and a prime location. Contact us today to schedule a viewing and experience the exceptional quality and style for yourself.
Tenure: Freehold
Lounge/Diner (24.17' x 11.58')
Kitchen/Diner (21.00' x 15.17')
Bedroom 1 (14.75' x 11.50')
Bedroom 2 (11.50' x 9.67')
Bedroom 3 (9.08' x 6.25')
Garden (50' x 23')
Outbuilding (8.00' x 5.08')
Outbuilding (9.67' x 7.50')
Property info
For more information about this property, please contact
Lux Homes, RM11 on +44 20 8115 0913 * (local rate)
Disclaimer
Property descriptions and related information displayed on this page, with the exclusion of Running Costs data, are marketing materials provided by Lux Homes, and do not constitute property particulars. Please contact Lux Homes for full details and further information. The Running Costs data displayed on this page are provided by PrimeLocation to give an indication of potential running costs based on various data sources. PrimeLocation does not warrant or accept any responsibility for the accuracy or completeness of the property descriptions, related information or Running Costs data provided here.
































.png)

