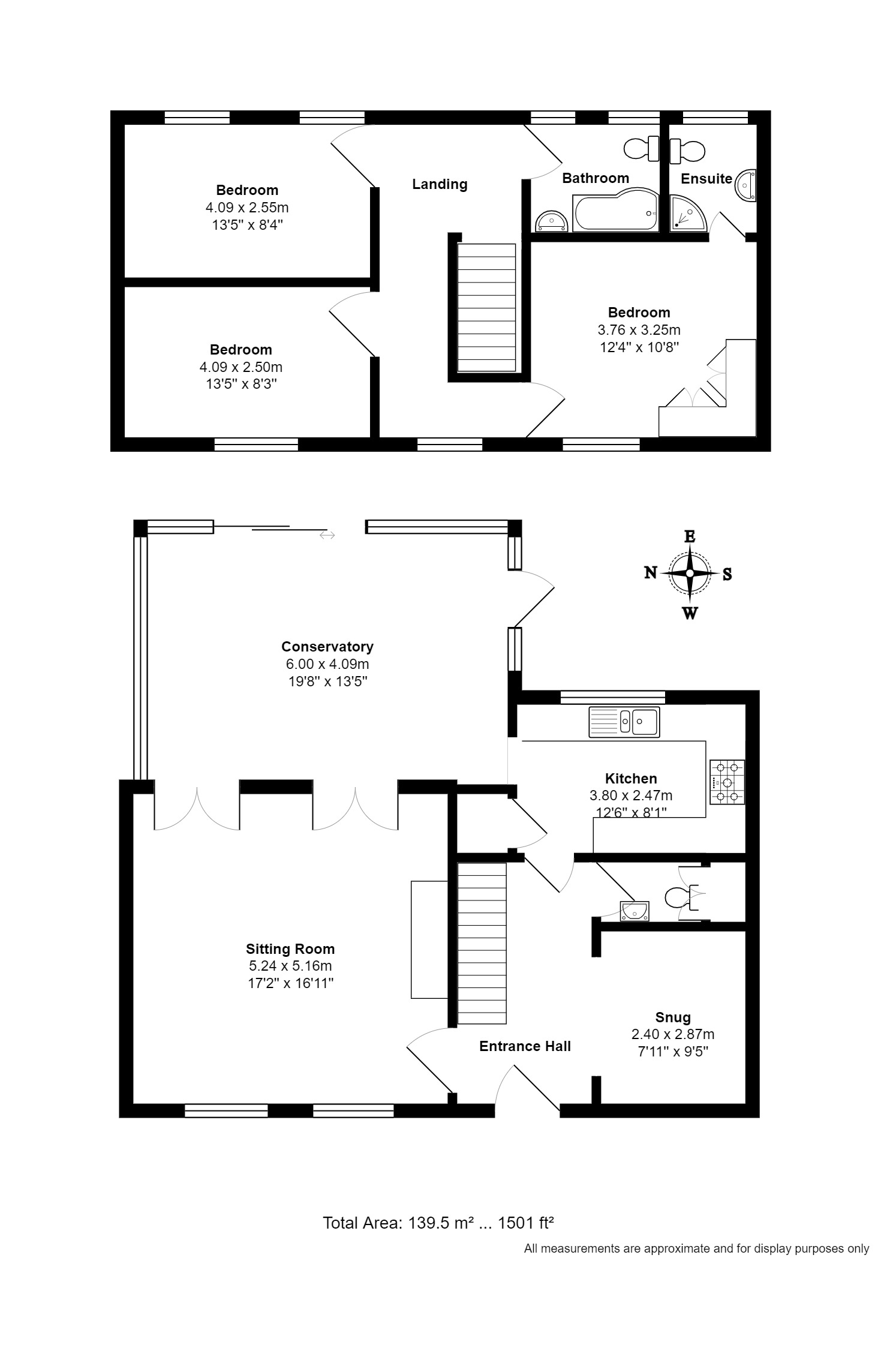Mews house for sale in Aldringham House, Aldeburgh Road, Aldringham IP16
* Calls to this number will be recorded for quality, compliance and training purposes.
Property features
- 3 Bedroom mews house
- Beautifully presented
- Period features
- Stunning walled garden
- Spacious rooms
- Ensuite shower room
- Garage
- 3 Parking spaces
- Freehold
Property description
Enjoying a secluded setting at the head of a long drive amidst four acres of beautifully maintained communal gardens, we are pleased to offer for sale this exceptional Three bedroom house located within Aldringham house. This stunning building has been beautifully converted Dating back to the 1850's, and redeveloped in 2000.
Enjoying a secluded setting at the head of a long drive amidst four acres of beautifully maintained communal gardens, we are pleased to offer for sale this exceptional Three bedroom house located within Aldringham house. This stunning building has been beautifully converted Dating back to the 1850's, and redeveloped in 2000.
Location The tranquil village of Aldringham is conveniently located less than three miles from the pretty coastal town of Aldeburgh and less than two miles from the vibrant town of Leiston. Aldringham is a short drive inland from Suffolk's Heritage Coast which is well-known as being an area of Outstanding Natural Beauty and provides a wealth of footpaths through woodlands and nature reserves, and along river banks.
Leiston provides a good range of shops and amenities including a Co-op supermarket, chemists, a post office, banks, doctors and dentist surgeries, vets, library, sports centre, cinema and recreational parks as well as a good selection of pubs and fast-food takeaways. The town is served by a regular bus service to outlying villages and beyond and with Saxmundham's railway station only four miles away, Ipswich and London are easily accessible.
Inner Hallway:
You enter through the glazed front door into the inner hallway, featuring a radiator and stairs leading to the first floor, with an under stair storage cupboard. Amtico flooring.
Study/Dining Area:
Adjacent to the hallway is the versatile study/dining area, warmed by a radiator.
Cloakroom:
The cloakroom offers convenience with a WC, heated towel rail, wash hand basin with storage, fitted storage, and a tiled floor.
Kitchen:
The kitchen boasts a window to the rear and is equipped with high and low-level Shaker style units, a work surface, and a double drainer sink with a mixer tap. Appliances include a tumble dryer, dishwasher, washing machine, integrated electric oven, gas hob, fridge, and freezer. Tiled splashbacks, a tiled floor, and a storage cupboard complete the space.
Sitting Room
The living room features windows to the front, radiators, and an inset wood burner with a wooden mantle and brick hearth and surround. Two sets of patio doors lead to the conservatory, with sliding doors providing access to the rear garden.
First Floor Landing:
Ascending the stairs, you reach the first-floor landing.
Main Bathroom:
The main bathroom offers a p-shaped bath with an overhead mixer shower, WC, pedestal basin, partially tiled walls, tiled floor, and two windows overlooking the rear garden.
Bedroom 1
The master bedroom boasts a window to the front, a radiator, built-in wardrobes, and exposed beams.
Ensuite
Includes a corner cubicle with a mixer shower, WC, pedestal basin, heated towel rail, partially tiled walls, and tiled floor, with a window to the rear.
Bedroom Two
Features windows to the rear, a radiator, and fitted shelving.
Bedroom Three
Has windows to the front, a radiator, and a fitted wardrobe.
Outside:
There is a separate single garage with an up-and-over style door to the front and parking space for three cars. The rear garden is fully enclosed and landscaped with raised beds, patio seating areas, and a walled garden with lawn and various plants and shrubs, providing a tranquil outdoor retreat
services Electricity, Gas, mains drains and water are connected to the property.
Local council East Suffolk House, Station Road, Melton, Woodbridge, IP12 1RT
agents note Items depicted in the photographs are not necessarily included in the sale
Property info
For more information about this property, please contact
Hamilton Smith, IP16 on +44 1728 666042 * (local rate)
Disclaimer
Property descriptions and related information displayed on this page, with the exclusion of Running Costs data, are marketing materials provided by Hamilton Smith, and do not constitute property particulars. Please contact Hamilton Smith for full details and further information. The Running Costs data displayed on this page are provided by PrimeLocation to give an indication of potential running costs based on various data sources. PrimeLocation does not warrant or accept any responsibility for the accuracy or completeness of the property descriptions, related information or Running Costs data provided here.
































.png)

