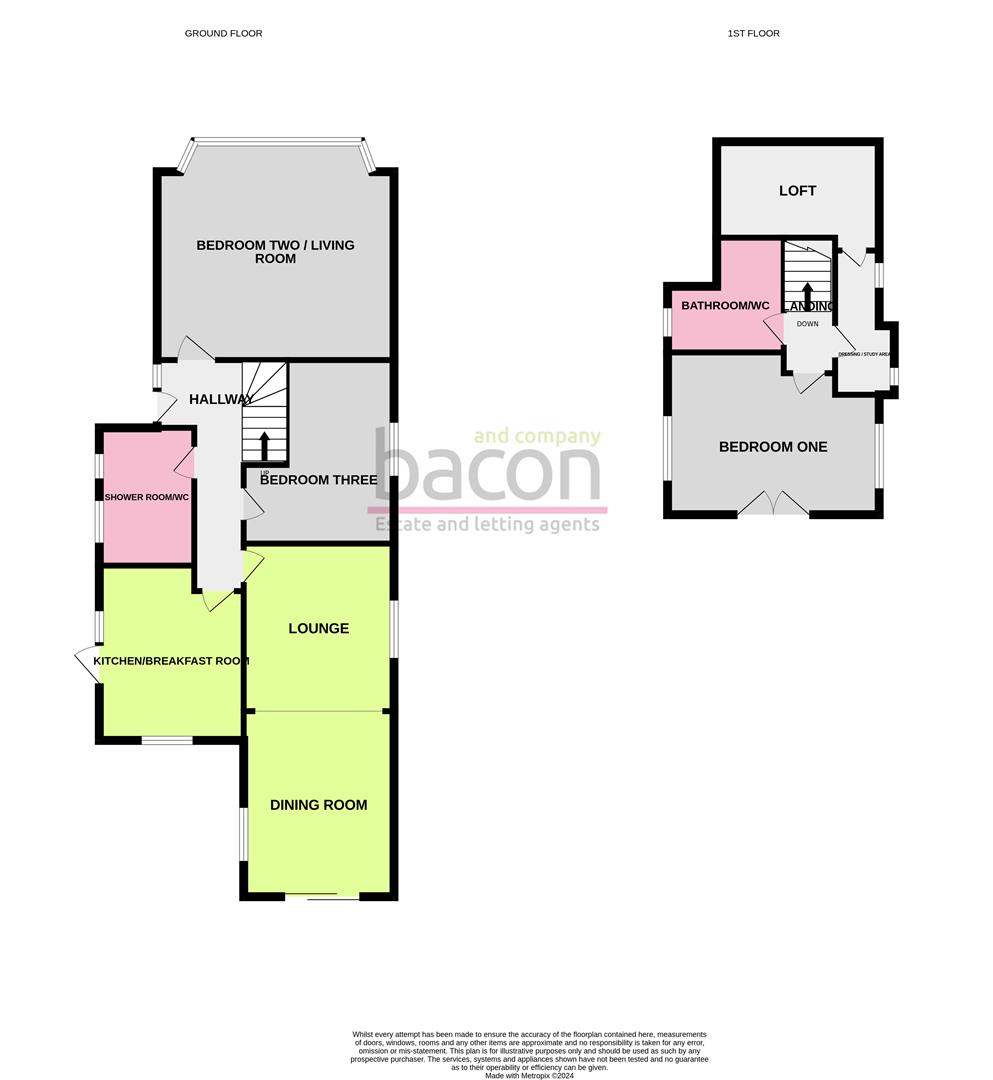Property for sale in Arundel Road, Worthing BN13
* Calls to this number will be recorded for quality, compliance and training purposes.
Property features
- Extended Detached Chalet
- Three Bedrooms
- 25ft Lounge / Dining Room
- Lawned Gardens
- Shower Rm/Wc & Bathrm/Wc
- Block Paved Driveway
- Juliet Balcony
- Double Glazed & GCH
Property description
A fantastic opportunity to purchase this three bedroom extended detached chalet home offering versatile and spacious accommodation briefly comprising; covered porch, entrance hall, 25ft lounge/dining room, kitchen/breakfast room, two ground floor bedrooms and shower room/Wc. To the first floor there is a triple aspect main bedroom with feature double doors and juliet balcony, bathroom/Wc and dressing/study area. Externally there are lawned gardens to front and rear with block paved driveway providing off road parking for several vehicles. **Internal viewing is highly recommended**
Covered Porch
Double glazed window and front door opening to;
Entrance Hall
Modern column radiator. Meter cupboard. Understairs cupboard.
Lounge / Dining Room (7.63 x 3.06 (25'0" x 10'0"))
Sliding patio doors over looking and leading to the rear garden. Double glazed window to East and West aspects. Wood effect flooring. Two Radiators.
Kitchen/Breakfast Room (3.35 x 2.95 (10'11" x 9'8"))
Range of work surfaces with cupboards and drawers fitted under. Inset one and half sink unit. Fitted five ring gas hob with oven under and extractor above. Space for fridge/freezer and washing machine. Integrated dishwasher. Range of matching wall cupboards with lighting under. Radiator. Part tiled walls. Double glazed window over looking the rear garden and double glazed door and window to the side.
Bedroom Two / Living Room (4.79 x 4.42 (15'8" x 14'6"))
Double glazed Southerly aspect bay window. Radiator.
Bedroom Three (3.65 x 2.14 (11'11" x 7'0"))
Double glazed window. Radiator.
Ground Floor Shower Room/Wc
Suite comprising corner shower cubicle, vanity wash basin with cupboards under and low level flush Wc. Tiled walls and tiled floor. Chrome towel radiator. Two double glazed obscure glass windows.
First Floor Landing
Bedroom One (4.17 x 3.25 (13'8" x 10'7"))
Double glazed doors opening to Juliet balcony over looking the rear garden. Further double glazed windows to East and West aspects. Radiator.
Bathroom/Wc
Suite comprising panelled bath with shower above, vanity wash hand basin with cupboards under and low level flush Wc. Chrome towel radiator. Double glazed obscure glass window. Part tiled walls.
Study / Dressing Area And Loft Space
Double glazed window and skylight window. Door giving access to loft space.
Rear Garden
A true feature of this home with paved patio and steps leading to lawned area with attractive raised sleeper borders with mature planting. Timber shed. Gate providing side access.
Front Garden
South facing paved terrace with side pathway leading to the front door. Lawned area with mature borders.
Driveway
Block paved providing off road parking for several vehicles.
Required Information
Council tax band: D
Draft version: 1
Note: These details have been provided by the vendor. Any potential purchaser should instruct their conveyancer to confirm the accuracy.
Property info
For more information about this property, please contact
Bacon and Company, BN12 on +44 1903 890560 * (local rate)
Disclaimer
Property descriptions and related information displayed on this page, with the exclusion of Running Costs data, are marketing materials provided by Bacon and Company, and do not constitute property particulars. Please contact Bacon and Company for full details and further information. The Running Costs data displayed on this page are provided by PrimeLocation to give an indication of potential running costs based on various data sources. PrimeLocation does not warrant or accept any responsibility for the accuracy or completeness of the property descriptions, related information or Running Costs data provided here.


































.png)
