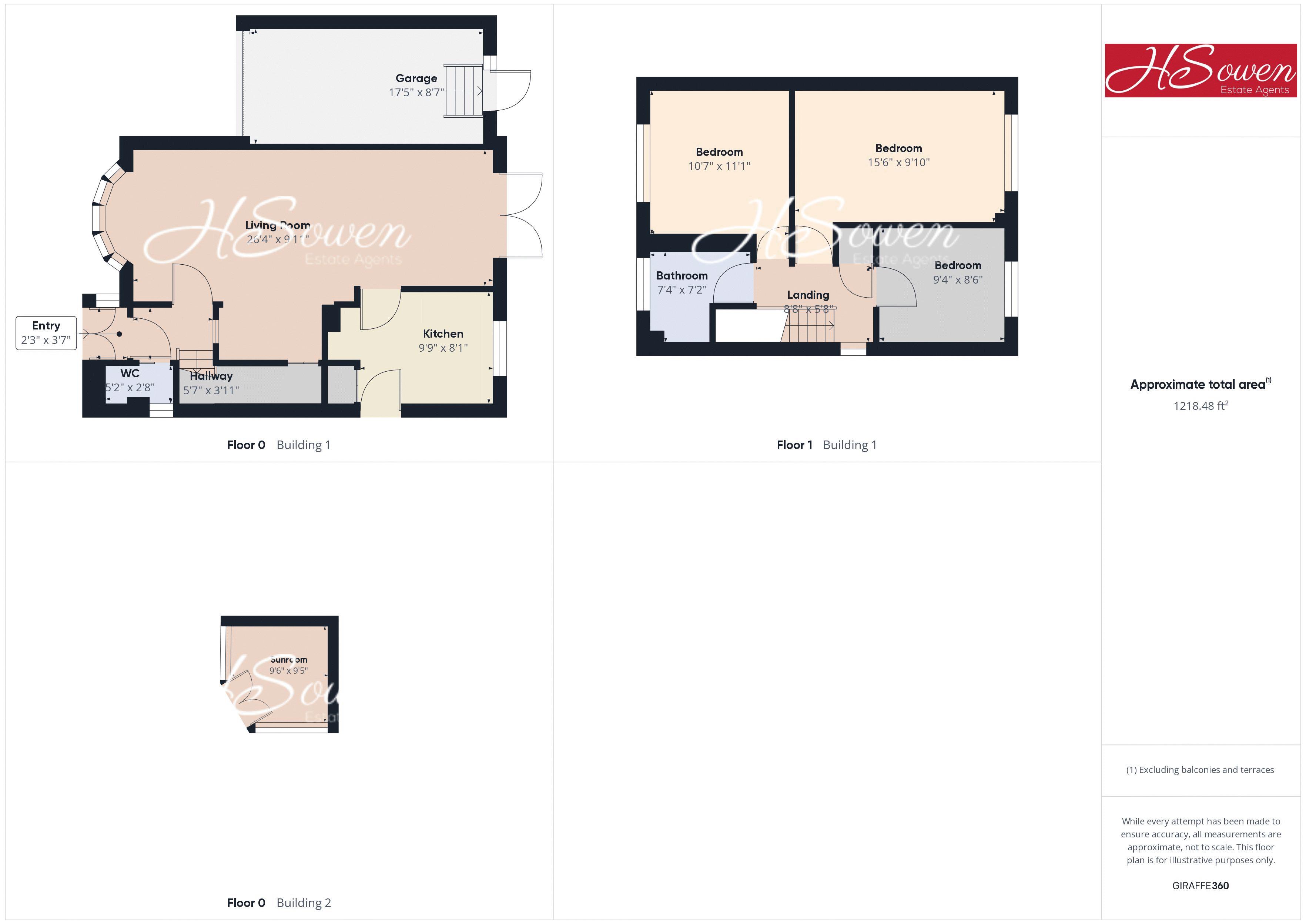Detached house for sale in Woodside Drive, Torquay TQ1
* Calls to this number will be recorded for quality, compliance and training purposes.
Property features
- Detached house
- Cul-de-sac location
- Driveway and garage
- Garden sun room
- Additional driveway
- Well presented throughout
Property description
Guide price £425,000 - £450,000
Presenting a rare opportunity to own a beautifully presented three-bedroom detached home set in a tranquil cul-de-sac in the picturesque Warberries with the advantage of a view across the bay. Much modernised and upgraded in recent years, including fully renewed gas central heating with an efficient Vaillant combi-boiler, redesigned kitchen with granite surfaces and a modern shower room.
Entering through the hallway, you are greeted with the welcoming ambience of the bay windowed lounge-dining room with solid oak parquet flooring, which provides the heart of the home and is ideal for relaxing and entertaining. At the rear are double doors opening on to the garden and separate access to the kitchen.
The modern fitted kitchen is equipped granite work surfaces, a Neff oven and separate Neff microwave, integral Bosch dishwasher, Smeg 5-burner gas hob and Elica extractor hood. There is an alcove for a fridge-freezer and a discrete cupboard with washing machine connections and space to stack a dryer.
Leading off the hallway on the ground floor there is the practical addition of a cloakroom/WC.
Moving to the upper level of the property to the bright and airy landing, the two double bedrooms and one single bedroom are all of a good size. The shower room has floor to ceiling tiling, a walk-in shower with Mira controls, modern sanitary ware and wall cabinet with heated mirrors.
There is uPVC double glazing throughout and the tasteful decoration is of a high standard. A metal fuse box is another recent upgrade.
Outside, the rear enclosed private garden is mainly laid to patio and is well planted for ease of maintenance, there is a charming garden sunroom with power and lighting offering a peaceful recreational space away from the main house. There is also access to the single garage which has power and lighting.
At the front of the house the driveway provides space for up to 2 vehicles and there are attractively planted flower beds. An added bonus is a particularly unique parcel of land is adorned with decorative plants and provides further driveway space which we estimate can take three additional cars.
Location: Woodside Drive is just off of Braddons Hill Road East and only a short walk from the vibrant Torquay Harbour with its waterside restaurants, cafes, bars, theatre and shops. It is also just around the corner from Torwood Gardens and within walking distance to Wellswood, with its shops, restaurants, pub, church and primary school. There is a main Bus Route just a short walk from the property.
In summary, this well maintained, move-in ready three-bedroom home promises a delightful living experience in a welcoming neighbourhood.
Entrance Porch
Front elevation double glazed door. Side elevation double glazed window. Door to hall.
Hallway
Stairs to first floor. Access to the downstairs Cloakroom
Open Plan Living & Dining Room (26' 4'' x 11' 0'' (8.02m x 3.35m) plus recess)
Open plan accommodation. Front elevation double glazed bay window. Rear elevation double glazed french doors. Wall mounted radiators. Under stair storage.
Kitchen (9' 9'' x 8' 1'' (2.97m x 2.46m))
Rear elevation double glazed window. Side elevation double glazed door. Storage cupboard. Fitted kitchen with wall and base units. Integrated dishwasher. Eye level double oven. Five ring gas hob with cooker hood over. Fitted granite work surfaces.
First Floor Landing
Side elevation double glazed window. Loft hatch.
Bedroom One (15' 6'' x 9' 10'' (4.72m x 2.99m))
Rear elevation double glazed window. Wall mounted radiator.
Bedroom Two (10' 7'' x 11' 1'' (3.22m x 3.38m))
Front elevation double glazed window. Wall mounted radiator.
Bedroom Three (9' 4'' x 8' 6'' (2.84m x 2.59m))
Rear elevation double glazed window. Wall mounted radiator. Wall mounted boiler.
Bathroom (7' 4'' x 7' 2'' (2.23m x 2.18m))
Walk in shower cubicle. Tiling. Mirrored cabinet. Wash hand basin with vanity unit. Low level WC. Front elevation double glazed frosted window.
Garden Sun Room (9' 6'' x 9' 5'' (2.89m x 2.87m))
Double glazed windows and door.
Garage (17' 5'' x 8' 7'' (5.30m x 2.61m))
Up and over garage door. Double glazed door to garden. Power and light.
Property info
For more information about this property, please contact
HS Owen, TQ1 on +44 1803 268678 * (local rate)
Disclaimer
Property descriptions and related information displayed on this page, with the exclusion of Running Costs data, are marketing materials provided by HS Owen, and do not constitute property particulars. Please contact HS Owen for full details and further information. The Running Costs data displayed on this page are provided by PrimeLocation to give an indication of potential running costs based on various data sources. PrimeLocation does not warrant or accept any responsibility for the accuracy or completeness of the property descriptions, related information or Running Costs data provided here.




































.png)
