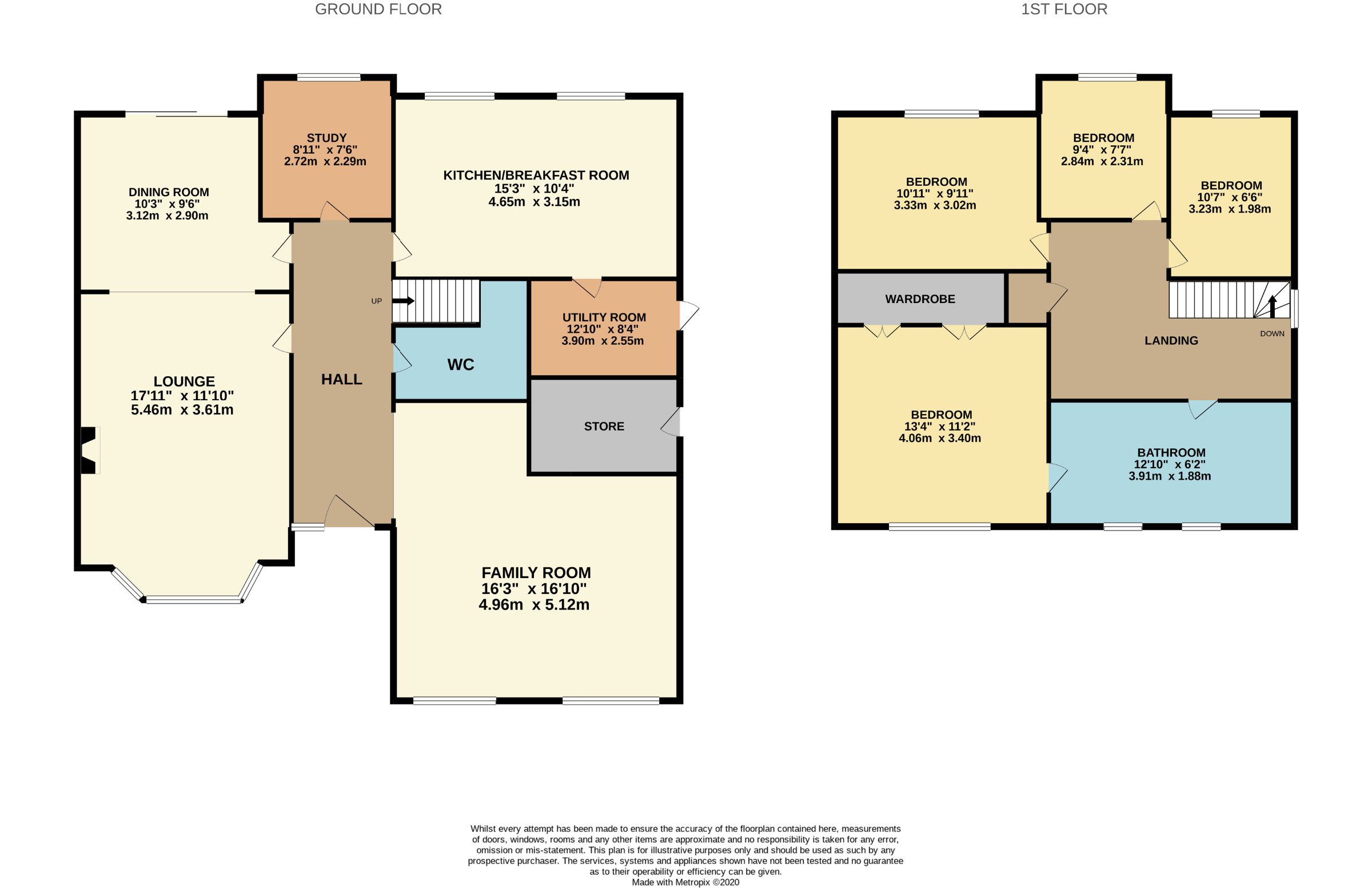Detached house for sale in Embla Close, Bedford MK41
* Calls to this number will be recorded for quality, compliance and training purposes.
Property features
- Detached spacious four bedroom family home
- Perfect layout for a busy family
- Three receptions plus a study
- Spacious family kitchen with island
- Separate utility room with kitchen units
- Upstairs bathroom and separate downstairs WC
- Landscaped low maintenance rear garden
- Gas central heating and double glazing
- Fantastic and quiet cul-de-sac location
- Large driveway
Property description
Description
Tucked away on Embla Close is this superb 4 bedroom detached home that has a converted double garage to make an extra incredible family room.
The property has a spacious feel as soon as you enter the entrance hall which leads to a family room, modern kitchen breakfast room, WC, lounge dining area with feature fireplace & double doors leading to the garden and a study. The ground floor also benefits from a utility and an outside store room. From the landing is a master bedroom, three further bedrooms and a 4 piece 'Jack and Jill' family bathroom which can be easily reconfigured into an-suite and a separate family bathroom.
Occupying a well appointed corner plot, the property has both front and rear gardens, a private driveway for two care and gated side access to the rear. To the rear you have a low maintenance raised artificial grassed area which also has decking. The patio area has ample wooden storage units perfect for bike storage and toys. The patio area is a perfect entertaining space with a feature brick BBQ ready for the summer evenings.
Further benefits include double glazing and gas central heating. The property is provided unfurnished with some integrated white goods. Currently tenanted but can be sold vacant.
Council tax band F | potential EPC rating B
Entrance Hall
Door to the front and obscured glass panel window. The hall provides access to the lounge, dining area, kitchen / breakfast room, family room, study, downstairs cloakroom and has stairs rising to the first floor.
Lounge
17'11'' x 11'10
A large room with a double glazed window to the front aspect.
Dining Area
10'03 x 9'6
Separated by an arch from the lounge the dining area has sliding doors onto the rear garden. This room has it's own entrance door so it can be easily separated into a fourth reception.
Family Room
16'03'' x 16'10
Two double glazed windows with front aspect views.
Kitchen / Breakfast
15'3 x 10'4
A spacious kitchen with a fitted kitchen and breakfast bar island which has fitted cupboards all around. The kitchen has a range of wall and base mounted units with an integrated electric fan oven, gas hobs with extractor, fridge, dishwasher, sink, two double glazed window to the rear and a door leading to the utility room.
Utility Room
7'9 x 5'1
With a double glazed window and door to the rear garden the utility room has base mounted units, sink and drainer and space and plumbing for white goods.
Study
8'11 x 7'6
Window looking onto the rear garden and is fully carpeted.
Downstairs Cloakroom
Fitted with a two piece suite comprising WC and wash hand basin with extra storage area under the stairs.
First Floor Landing
A spacious landing with a double glazed window, airing cupboard, loft hatch and doors leading to the bedrooms and family bathroom.
Master Bedroom
13'4 x 11'2
A double bedroom with fitted wardrobes, a double glazed window and door into Jack & Jill bathroom.
Jack & Jill family Bathroom
With two obscured double glazed window the bathroom has a double shower unit and free standing bath, WC and wash hand basin. This room can be easily reconfigured to create separate en-suite and family bathroom.
Bedroom Two
10'11 x 9'11
A further double bedroom with a double glazed window to the rear aspect.
Bedroom Three
10'7 x 6'6
The third bedroom has a double glazed window to the rear aspect.
Bedroom Four
9'4 x 7'7
Bedroom with a double glazed window to the rear aspect.
External
Front corner plot garden and large driveway.
Rear landscaped garden.
Store room accessed to the side of the property.
The Property is situated on a quiet residential close & is a short drive away from Tesco and Waitrose supermarkets. Bedford town centre is two miles away for the main line station which takes you into London or shopping facilities and is accessible by bus or car. There is a children's play park a short walk from the property. The property has excellent transport links for the A421, giving access to A1 & also the M1 to Milton Keynes and Luton airport.
Council Tax Band: F (Bedford Borough Council)
Tenure: Freehold
Property info
For more information about this property, please contact
Open House Bedford, MK40 on +44 1234 677854 * (local rate)
Disclaimer
Property descriptions and related information displayed on this page, with the exclusion of Running Costs data, are marketing materials provided by Open House Bedford, and do not constitute property particulars. Please contact Open House Bedford for full details and further information. The Running Costs data displayed on this page are provided by PrimeLocation to give an indication of potential running costs based on various data sources. PrimeLocation does not warrant or accept any responsibility for the accuracy or completeness of the property descriptions, related information or Running Costs data provided here.






























.png)

