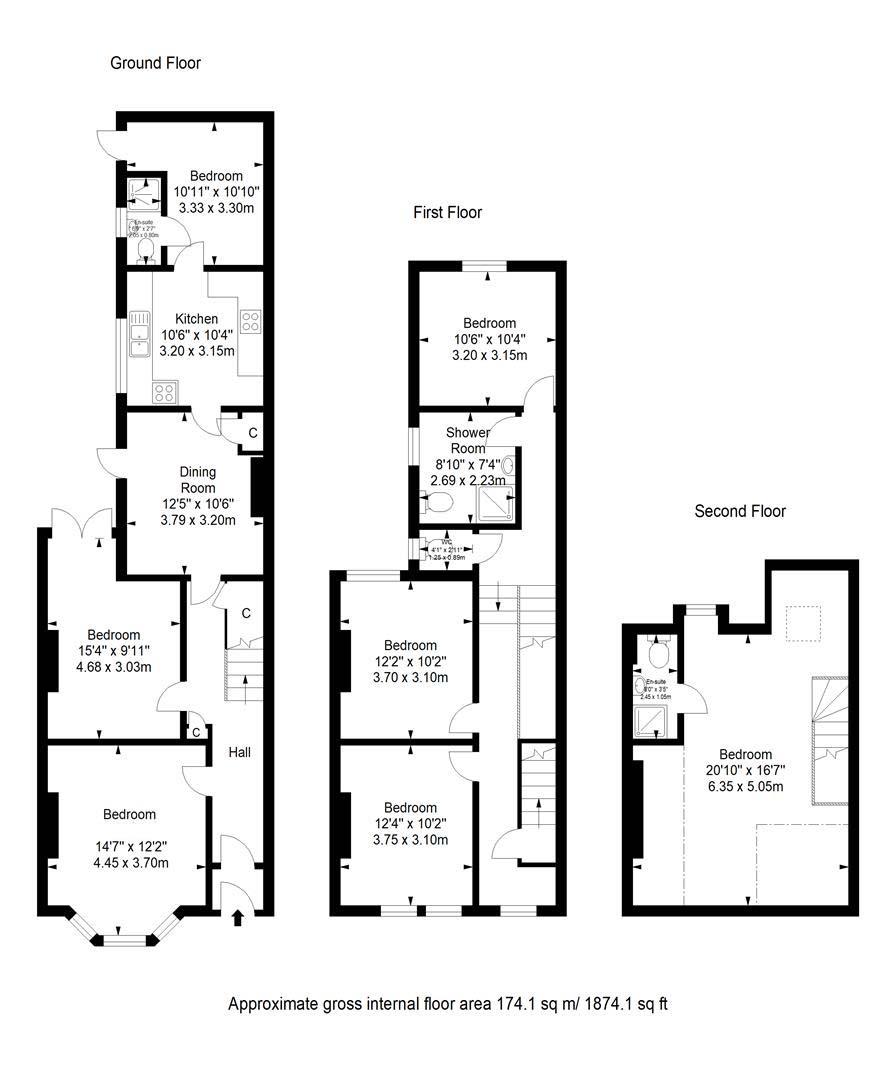Property for sale in Teville Road, Worthing BN11
* Calls to this number will be recorded for quality, compliance and training purposes.
Property features
- House of Multiple Occupants (HMO)
- Great Investment Opportunity
- Seven Bedrooms
- Communal Dining Room/Lounge
- Private Garden
- Communal Kitchen
- Council Tax Band - C
- EPC Rating - E (50)
Property description
We are delighted to offer to the market this 'home of multiple occupants' (HMO), situated in the heart of Worthing town centre, close to local shopping facilities, parks, restaurants, bus routes and the mainline station. Accommodation offers seven rooms (two with en-suites), communal bathroom and separate WC, lounge, and kitchen. Other benefits include a patio garden. The current agreed contract with Adur and Worthing council is £54,200 per annum including utility income and is in place for another 4 years with a further agreement available thereafter.
Secure Entrance Lobby
Fitted intercom and door entry release system to all rooms.
Entrance Hall
UPVC front door to communal entrance hall. Secure under stairs cupboard housing new CCTV frame. Secure understairs cupboard lined with fireproof plaster board.
Bedroom One
Double-glazed bay window to front. Electric heater.
Bedroom Two
Double-glazed french doors to patio garden. Electric heater.
Communal Dining Room/Lounge (3.60 x 3.20 (11'9" x 10'5"))
Double-glazed patio doors to patio garden. Electric heater. Through way to:
Communal Kitchen (3.30 x 3.22 (10'9" x 10'6"))
A range of matching wall and base units. Worktops incorporating two stainless steel sinks with mixer taps. Two built in ovens. Two electric hobs. Two extractor fans. Pay to use fitted washing machine and tumble dryer for tenants use only - on a separate electric supply meter.
Bedroom Seven
Double-glazed french doors to patio garden. Electric heater. Door leading to:
Wet Room Ensuite
Wet room shower. Wash hand basin. Low level flush WC.
First Floor Landing
Stairs leading to first floor. Cleaners cupboard. Communal loft hatch (part boarded loft with power and light)
Bedroom Three
Double-glazed window. Electric heater.
Communal Bathroom
Panel enclosed bath. Corner shower with glass sliding doors and electric shower. Wash hand basin. Low level flush WC.
Bedroom Four
Double-glazed window. Electric heater.
Bedroom Five
Two double-glazed windows to front. Electric heater.
Second Floor Landing
Stairs to second floor.
Bedroom Six
Electric heater.
En-Suite Shower Room
Corner shower with electric shower. Wash hand basin. Low level flush WC.
Upper Landing
Secure spacious loft space. Lined with fireproof plasterboard. Smoke alarm, power and lighting. Lockable hatch. Retractable loft ladder.
Outside
Rear Garden
Patio garden to side with secure entry and pir lighting.
Further Information Supplied By Vendor
Property completely refurbished six years ago to HMO standard. New electrical and plumbing insulation. Communal lighting is automatic. Front and rear outside areas are fitted with water taps for maintenance. New CCTV and monitor system with recording facilities, 8 cameras in communal areas, viewing access to laptops and mobile phones. Smoke detectors and emergency lighting in all rooms and communal areas. Fitted inspection panels to ease maintenance. All external doors are fitted with yale locks. Adur and Worthing council contract a security company that periodically visit and check their leased properties, WiFi, all certificates in place (pat testing certificate, electrical insulation certificate, and council fire certificate).
The information provided about this property does not constitute or form any part of an offer or contract, nor may it be regarded as representations. All interested parties must verify accuracy and your solicitor must verify tenure/lease information, fixtures and fittings and, where the property has been extended/converted, planning/building regulation consents. All dimensions are approximate and quoted for guidance only as are floor plans which are not to scale and their accuracy cannot be confirmed. References to appliances and/or services does not imply that they are necessarily in working order or fit for the purpose.
Property info
For more information about this property, please contact
Robert Luff & Co, BN11 on +44 1903 906544 * (local rate)
Disclaimer
Property descriptions and related information displayed on this page, with the exclusion of Running Costs data, are marketing materials provided by Robert Luff & Co, and do not constitute property particulars. Please contact Robert Luff & Co for full details and further information. The Running Costs data displayed on this page are provided by PrimeLocation to give an indication of potential running costs based on various data sources. PrimeLocation does not warrant or accept any responsibility for the accuracy or completeness of the property descriptions, related information or Running Costs data provided here.































.png)

