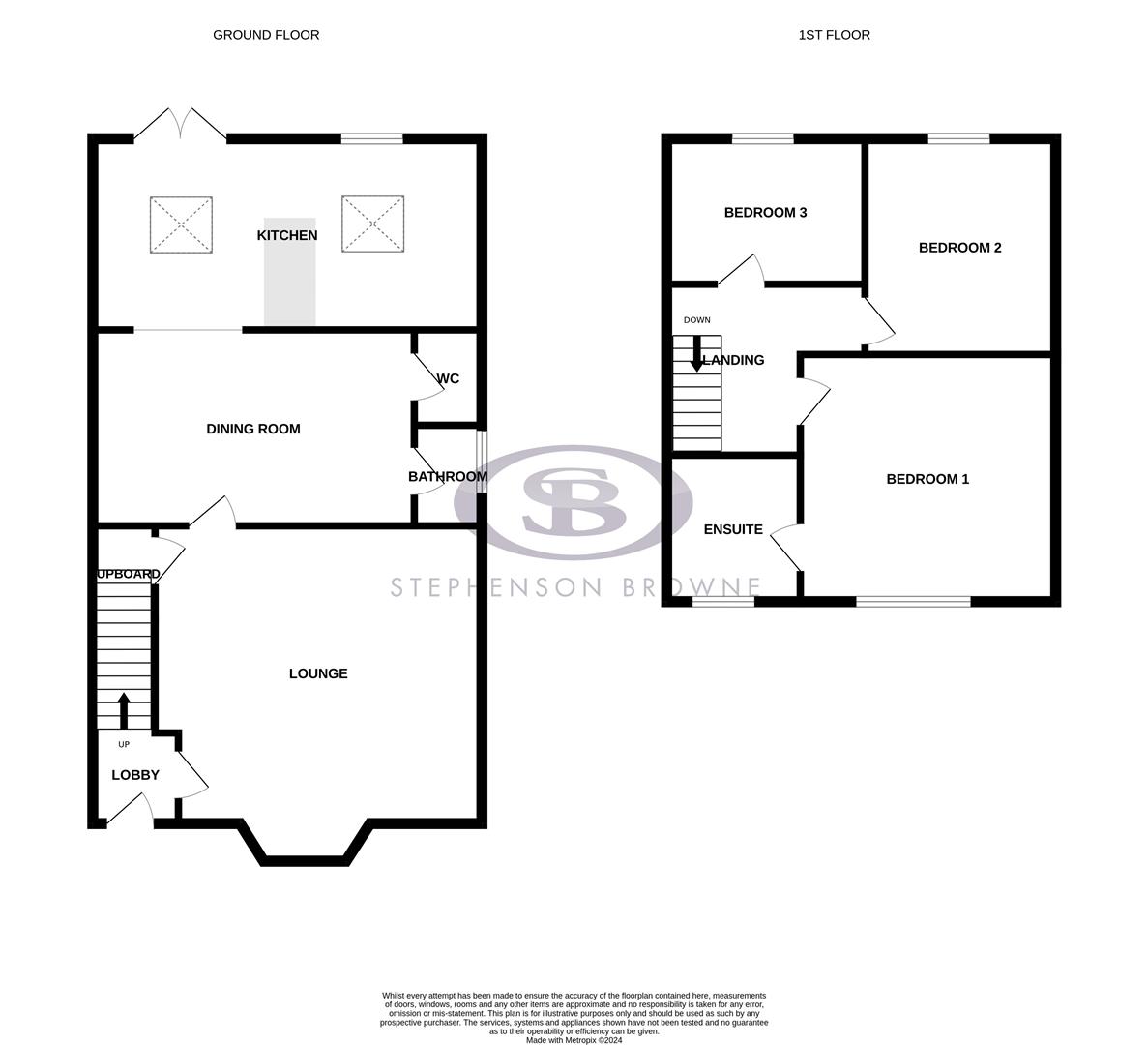Semi-detached house for sale in Deans Lane, Sandbach CW11
* Calls to this number will be recorded for quality, compliance and training purposes.
Property features
- Traditional semi-detached
- Log burner in lounge
- High specification kitchen
- Two reception rooms
- Three bedrooms
- Lovely patio area
- Great size garden
- Large sweeping driveway
- Desirable location
- Call now to arrange your viewing
Property description
Welcome to Deans Lane, Sandbach - a charming location that could be the perfect setting for your new home! This semi-detached house boasts two reception rooms, ideal for entertaining guests or simply relaxing with your family. With three bedrooms, there's plenty of space for everyone to enjoy.
One of the highlights of this property is the extended high specification kitchen, perfect for whipping up delicious meals and creating lasting memories. The huge driveway offers ample parking space for your vehicles, making coming home a breeze.
Step outside into the fantastic size garden, where you can unwind after a long day or host summer barbecues with friends and family. The three bedrooms provide comfortable living spaces, ensuring everyone has their own retreat within this desirable location.
Don't miss out on the opportunity to make this house your home - book a viewing today and envision the possibilities that await you at Deans Lane, Sandbach.
Entrance Hallway
Composite front door with glazed window, ceiling light point, radiator, stairs to the first floor.
Lounge (4.116m x 5.271m (13'6" x 17'3"))
UPVC double glazed bay window to the front elevation, ceiling light point, radiator, inset log burner with brick surround, storage cupboard.
Dining Room (3.873m x 2.861m (12'8" x 9'4"))
Ceiling light point, radiator, wood effect flooring, cast iron fireplace, cupboards. Opening into:
Wc (1.088m x 1.619m (3'6" x 5'3"))
Low level WC, ceiling light point, wall mounted gas combination boiler, tile effect vinyl flooring.
Bathroom (1.574m x 1.851m (5'1" x 6'0"))
Panel bath, pedestal wash hand basin with mixer tap, wooden glazed window to the side elevation, wall light, wood effect flooring.
Breakfast Kitchen (5.302m x 2.951m (17'4" x 9'8"))
A good range of white gloss handle-less base units with contrasting work-surface over, integrated AEG under-counter fridge, two integrated 'Hide and slide' Neff ovens, integrated Zanussi dishwasher, integrated Neff washing machine, four ring AEG induction hob with extractor fan over, inset 1.5 bowl stainless steel sink with mixer tap and drainer, UPVC double glazed doors and windows to the rear elevation, tiled flooring, spotlighting, radiator, two Velux skylights.
First Floor
Landing
Ceiling light point, smoke alarm, access to the loft space.
Bedroom One (4.139m x 3.539m (13'6" x 11'7"))
Ceiling light point, UPVC double glazed window to the front elevation, radiator.
En-Suite (1.813m x 1.868m (5'11" x 6'1"))
Low level WC, pedestal wash hand basin, tiled shower enclosure with mixer shower over, tiled surround, UPVC double glazed frosted window to the front elevation, spotlighting, extractor fan, electric wall mounted heater.
Bedroom Two (2.589m x 3.516m (8'5" x 11'6"))
Ceiling light point, UPVC double glazed window to the rear elevation, radiator.
Bedroom Three (2.877m x 2.313m (9'5" x 7'7"))
Ceiling light point, UPVC double glazed window to the rear elevation, radiator, alcove shelving and hanging space.
Outside
Front
Sweeping gravel driveway.
Rear
Porcelain patio area, laid to lawn, fence and hedge boundaries.
Property info
For more information about this property, please contact
Stephenson Browne - Sandbach, CW11 on +44 1270 359788 * (local rate)
Disclaimer
Property descriptions and related information displayed on this page, with the exclusion of Running Costs data, are marketing materials provided by Stephenson Browne - Sandbach, and do not constitute property particulars. Please contact Stephenson Browne - Sandbach for full details and further information. The Running Costs data displayed on this page are provided by PrimeLocation to give an indication of potential running costs based on various data sources. PrimeLocation does not warrant or accept any responsibility for the accuracy or completeness of the property descriptions, related information or Running Costs data provided here.






























.png)
