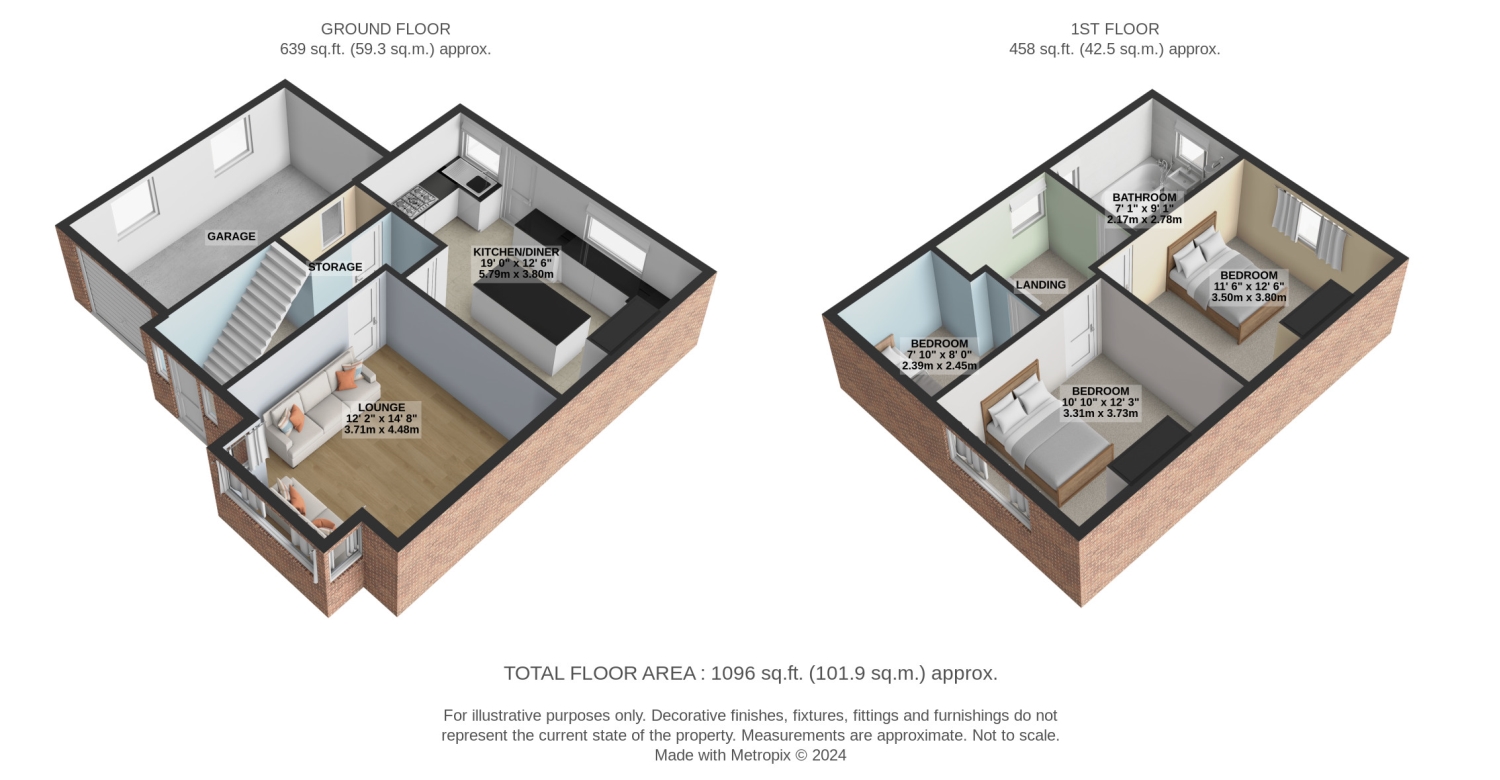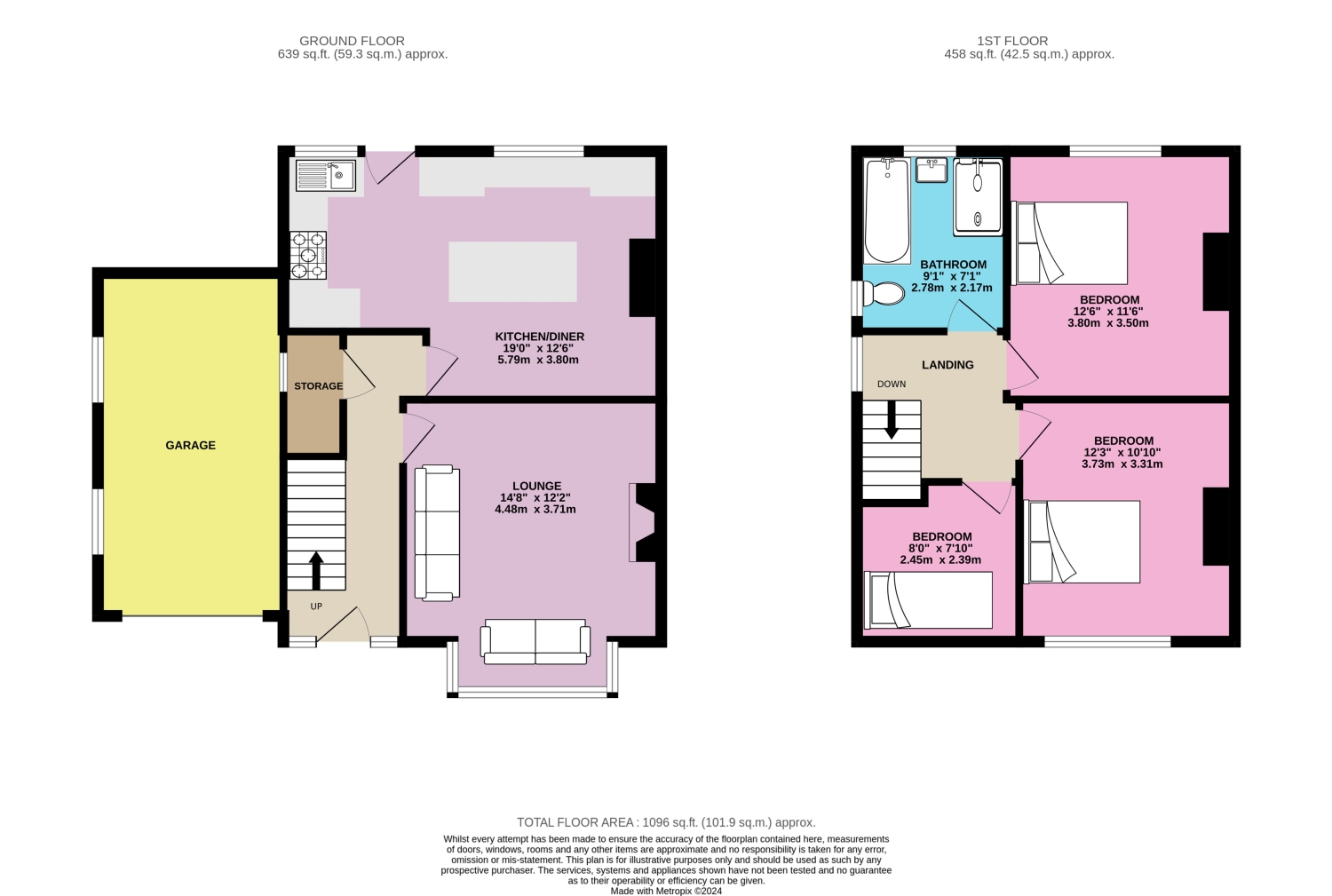Semi-detached house for sale in Flash Lane, Mirfield, West Yorkshire WF14
* Calls to this number will be recorded for quality, compliance and training purposes.
Property features
- Large garden
- No Chain
- Garage and drive
- Bright and open dining kitchen
Property description
Well proportioned 3 bedroom semi detached property. A real ”family sized” home, with two big double bedrooms and a proper single. Lovely lounge with Bay window, open kitchen/diner, large bathroom, useful single garage and decent size gardens front and rear. Situated in a convenient spot for the local schools and Mirfield centre is just a few minutes away. No chain.
Entrance Hall
Lovely, wide entrance hall typical of the period. Glazed front door with glazed panels above and around provide plenty of natural light. Large under stairs storage cupboard, stairs rising to the first floor.
Lounge
4.48m x 3.71m - 14'8” x 12'2”
Wide bay window to the front, chimney breast with gas fire, laminate floor.
Kitchen / Dining Room
5.79m x 3.8m - 18'12” x 12'6”
Originally a kitchen and dining room, now knocked through to create a bright, modern space. Two rear facing windows and the back door to the garden. Grey base and wall units with laminate work top, matching island unit. Wide window seat, grey metro tile splash back, large range cooker, plumbing for the washing machine, sink and drainer, spot lights to the ceiling, 3 x pendant lights over the island.
First Floor Landing
Side facing window, loft hatch.
Bedroom
3.73m x 0.3m - 12'3” x 0'12”
Double room, front facing window.
Bedroom
3.8m x 3.5m - 12'6” x 11'6”
Another good size double, rear facing garden overlooking the back garden with an open field beyond, lovely.
Bedroom
2.45m x 2.39m - 8'0” x 7'10”
A proper single bedroom, front facing window.
Bathroom
2.78m x 2.17m - 9'1” x 7'1”
A good size, rear and side facing windows, low flush wc, vanity wash basin, panel bath, full size shower enclosure with rain head, tiled to the floor and walls, spot lit to the ceiling.
Outside
Drive and garden to the front provides a nice buffer from Flash Lane, a path runs down the side of the garage to the rear.
The back garden is a good size, mostly lawn with some mature plants and an attractive Birch tree.
Garage
Car door, side windows, power and light.
Property info
For more information about this property, please contact
Ewemove Sales & Lettings - Brighouse, BD19 on +44 1484 446605 * (local rate)
Disclaimer
Property descriptions and related information displayed on this page, with the exclusion of Running Costs data, are marketing materials provided by Ewemove Sales & Lettings - Brighouse, and do not constitute property particulars. Please contact Ewemove Sales & Lettings - Brighouse for full details and further information. The Running Costs data displayed on this page are provided by PrimeLocation to give an indication of potential running costs based on various data sources. PrimeLocation does not warrant or accept any responsibility for the accuracy or completeness of the property descriptions, related information or Running Costs data provided here.



































.png)

