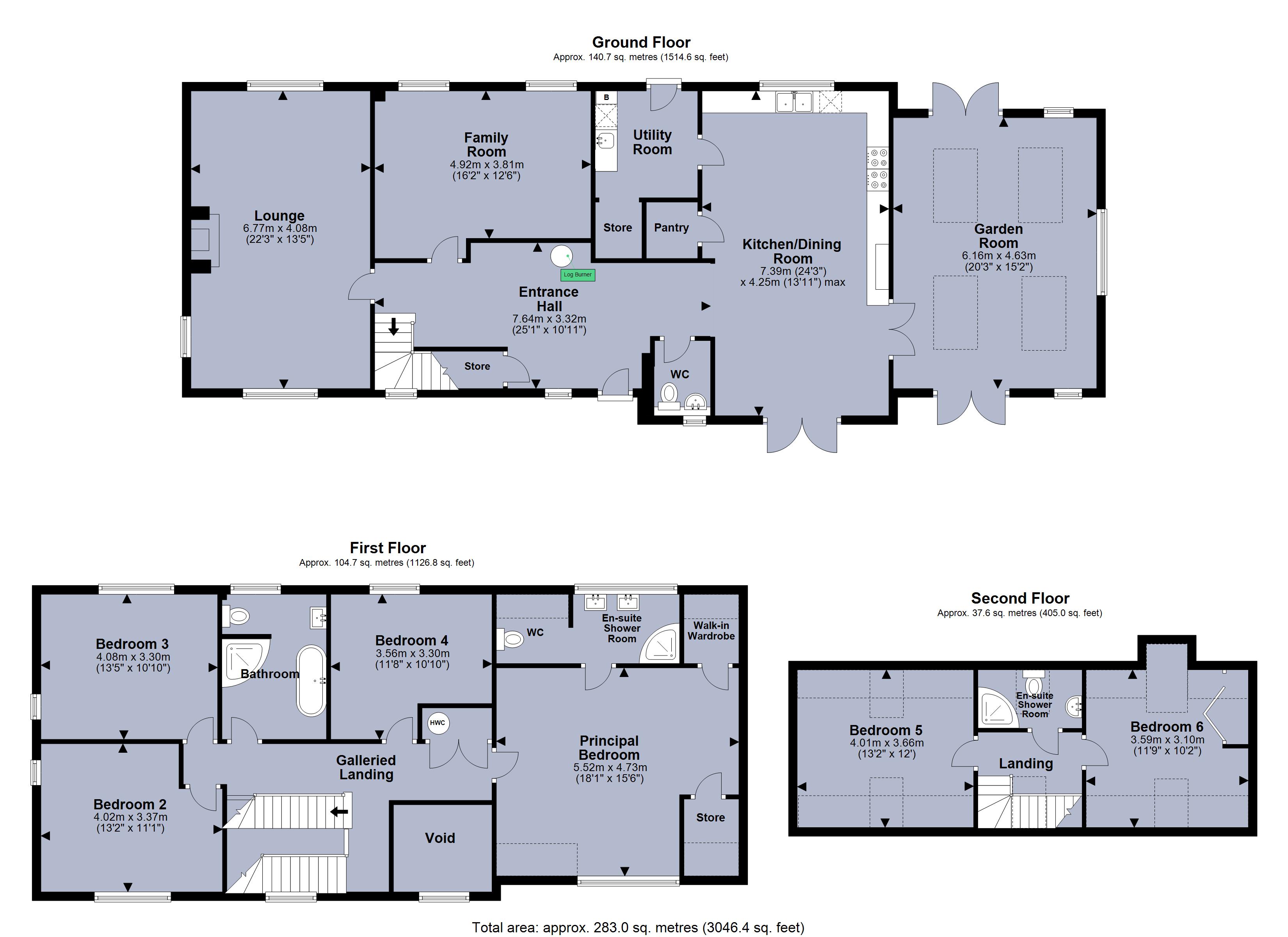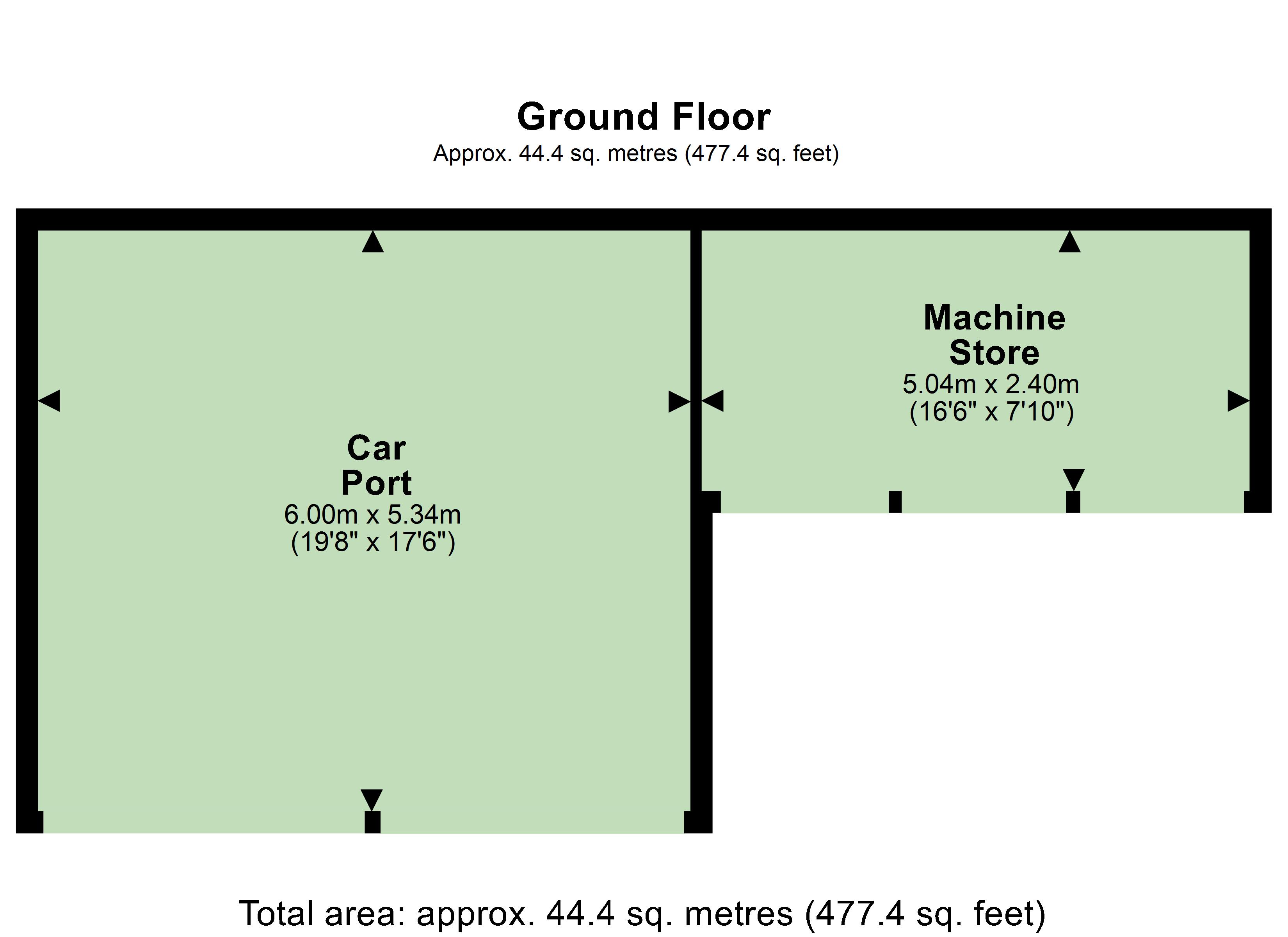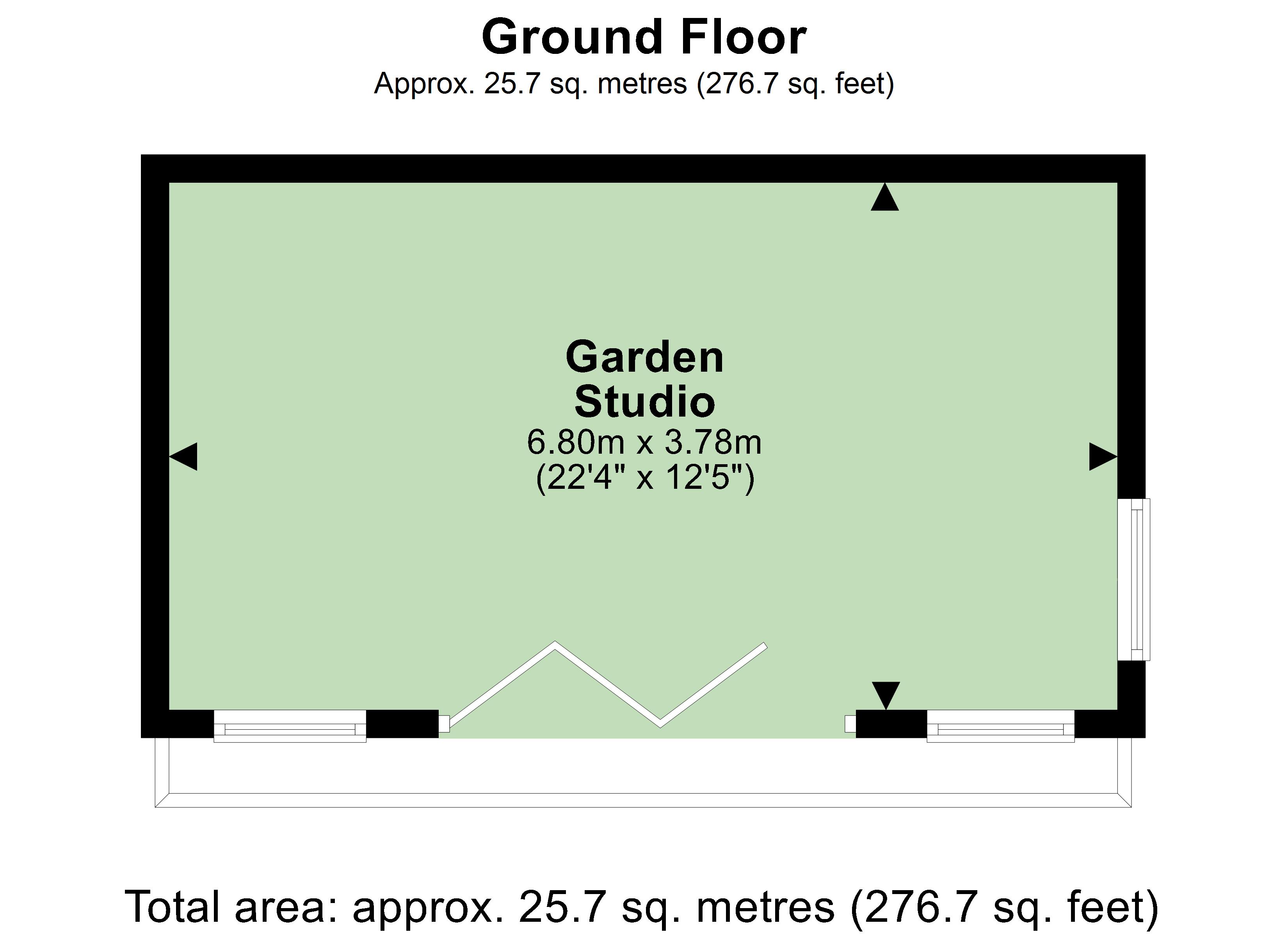Detached house for sale in Clotton Hoofield, Huxley, Chester CH3
Just added* Calls to this number will be recorded for quality, compliance and training purposes.
Property features
- Beautifully presented family home in an idyllic rural setting
- 6 generous bedrooms
- Open plan dining kitchen
- 3 charming reception rooms
- Utility room and pantry
- 3 bath/shower rooms and a WC
- Approx. 283 sq m (3047 sq ft) of accommodation
- Extensive parking and twin carport
- Garden building ideal as home gym/office
- Gardens and paddock in all 2.52 acres
Property description
A spacious and beautifully presented family home, in an idyllic rural setting, with a garden building, carports and paddock, in all about 2.52 acres.<br/><br>
A beautifully presented family home which will appeal to those looking for a peaceful and idyllic semi-rural setting. The property enjoys a timber-framed carport with adjoining store, a high-specification garden building and land, ideal for those having equestrian interests or simply seeking private amenity land.
<b>Ground floor</b>
• An imposing galleried reception hall with woodburning stove, cloakroom, and WC
• A well-proportioned lounge with woodburning stove within a stone surround and granite hearth
• The kitchen is fitted with a comprehensive array of shaker style cabinets, including a central island and integral appliances
• A striking garden room with vaulted ceiling and a part-glazed gable end, affording rural views
• The ground floor also includes a family room, utility room and pantry
<b>First floor</b>
• A principal bedroom suite with walk-in wardrobes and en suite shower room
• Three further double bedrooms all with spectacular views
• A luxurious family bathroom including an oval bath and a shower cubicle
<b>Second floor</b>
• Two further double bedrooms
• A luxurious shower room with contemporary suite
<b>Gardens and grounds</b>
• Formal gardens, along with a paddock, orchard and a contemporary garden building, in all about 2.52 acres
• An imposing gated entrance leading onto a large block paved driveway offering extensive parking
• Formal gardens including an ornamental pond and orchard
• The garden building is ideal as a combined home gymnasium and office
• Two distinct paddocks ideal for a horse, ponies or simply for amenity land
• A twin timber-framed carport with adjoining machinery and wood store
• An extensive composite raised deck with a southerly aspect, ideal for entertaining
• A free-standing hot tub (available by separate negotiation)
<b>Situation</b>
The picturesque village of Tarporley, with its bustling high street, is within a short drive offering a comprehensive range of local amenities including a convenience store, pharmacy, restaurants, boutique clothes stores, public houses, a gp surgery and cottage hospital.
Local recreational opportunities include golf at McDonald Portal Hotel and Spa, Motor Racing at Oulton Park and wonderful walks in Delamere Forest and along the sandstone trail.
Schooling is well-provided with a choice of local primary schools and secondary schooling at Tarporley High School, deemed “Outstanding” by Ofsted. Highly regarded local independent schools included King’s and Queen’s Schools in Chester and Abbey Gate College, Saighton.
The area is well-placed for commuting to the commercial centres of the Northwest via road, whilst Chester and Crewe Railway Stations offer direct line services to London Euston within 2 and 1¾ hours respectively.
<b>Fixtures and Fittings</b>
All fixtures, fittings and furniture such as curtains, light fittings, garden ornaments and statuary are excluded from the sale. Some may be available by separate negotiation.
<b>Services</b>
Mains water and electricity. Private drainage and oil-fired central heating. None of the services or appliances, heating installations, plumbing or electrical systems have been tested by the selling agents.
If the private drainage system requires updating/replacement, it is assumed that prior to offers being made, associated costs have been considered and are the responsibility of the purchaser. Interested parties are advised to make their own investigations, no further information will be provided by the selling agents.
We understand that the current broadband download speed at the property is around 300Mbps, however please note that results will vary depending on the time a speed test is carried out. The estimated fastest download speed currently achievable for the property postcode area is around 1000 Mbps (data taken from on 26/04/2024). Actual service availability at the property or speeds received may be different.
We understand that the property is likely to have current mobile coverage (data taken from on 26/04/2024). Please note that actual services available may be different depending on the particular circumstances, precise location and network outages.
<b>Tenure</b>
The property is to be sold freehold with vacant possession on completion.
<b>Local Authority</b>
Cheshire West and Chester Council
Council Tax Band: H
<b>Public Rights of Way, Wayleaves and Easements</b>
The property is sold subject to all rights of way, wayleaves and easements whether or not they are defined in this brochure.
<b>Plans and Boundaries</b>
The plans within these particulars are based on Ordnance Survey data and provided for reference only. They are believed to be correct but accuracy is not guaranteed. The purchaser shall be deemed to have full knowledge of all boundaries and the extent of ownership. Neither the vendor nor the vendor’s agents will be responsible for defining the boundaries or the ownership thereof.
<b>Viewings</b>
Strictly by appointment through Fisher German LLP.
<b>Directions</b>
Postcode – CH3 9BX
What3words ///vegans.kennels.songbirds
Property info
For more information about this property, please contact
Fisher German LLP - North, CH4 on +44 1244 988843 * (local rate)
Disclaimer
Property descriptions and related information displayed on this page, with the exclusion of Running Costs data, are marketing materials provided by Fisher German LLP - North, and do not constitute property particulars. Please contact Fisher German LLP - North for full details and further information. The Running Costs data displayed on this page are provided by PrimeLocation to give an indication of potential running costs based on various data sources. PrimeLocation does not warrant or accept any responsibility for the accuracy or completeness of the property descriptions, related information or Running Costs data provided here.















































.png)

