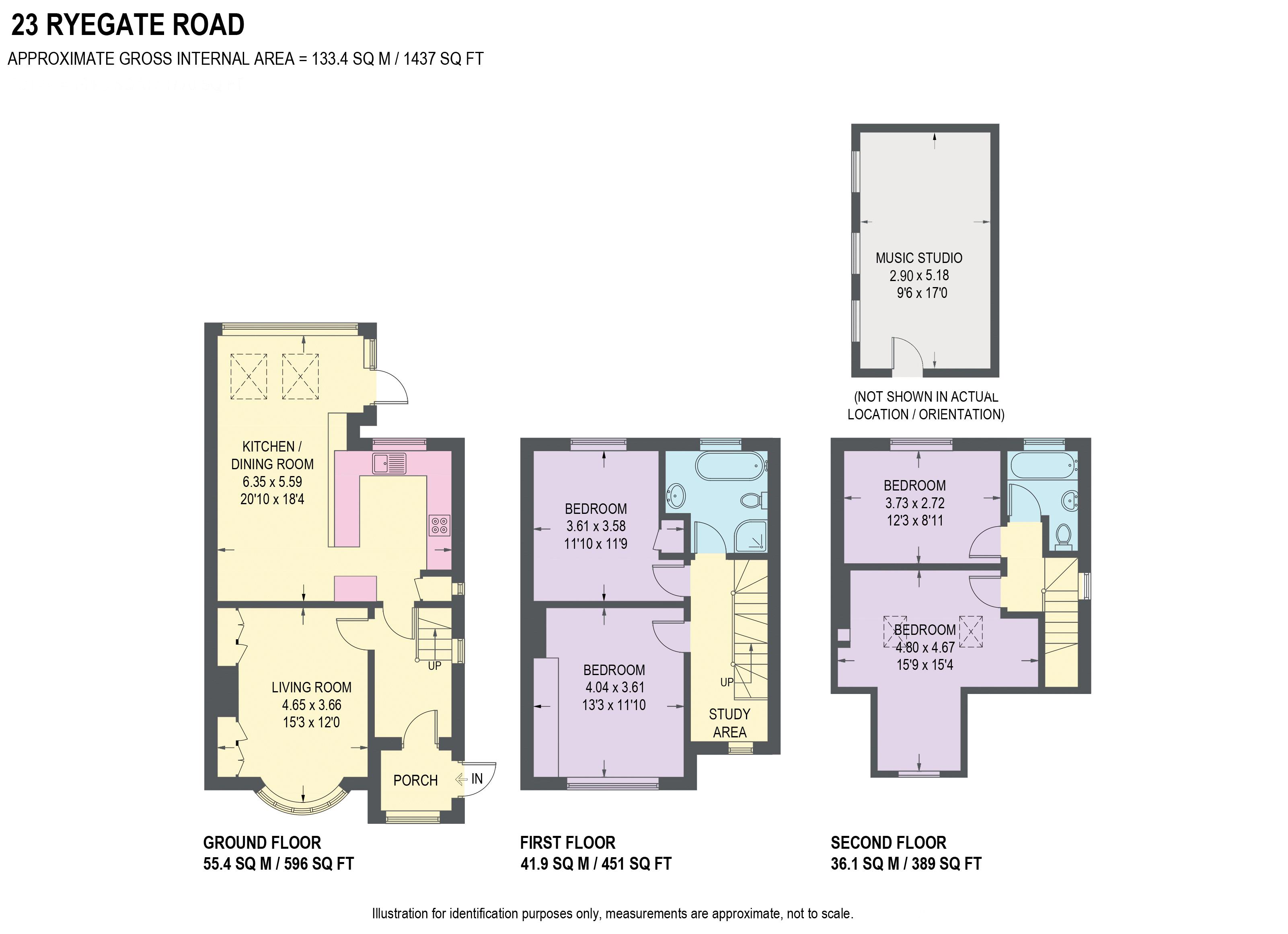Semi-detached house for sale in Ryegate Road, Crosspool, Sheffield S10
* Calls to this number will be recorded for quality, compliance and training purposes.
Property features
- Effectively Extended Semi Detached House
- Located in Crosspool, S10
- 4 Bedrooms & 2 Bathrooms
- Spacious Accommodation Over 3 Levels
- Light & Airy Open Plan Dining Kitchen
- Planning Permission for Side Extension
- Impressive Rear Garden & Outbuilding
- Reputable Schools within Catchment
- Leasehold - 800 years from 25 March 1934 £2.40 pa
- Council Tax Band C EPC Rating D
Property description
Guide Price £550,000 - £575,000
Thoughtfully conceived and effectively extended 4-bedroom family home in Crosspool, S10. Significantly improved by recent owners to include a rear and loft extension creating a further 2 bedrooms and bathroom within the second floor. Planning permission has been granted for a further single storey side extension. Stunning, generously proportioned accommodation creating a perfect family home with attractive rear garden and versatile outbuilding.
The ground floor features bay fronted lounge presented in neutral décor with focal exposed brick fireplace and bespoke storage and shelving within the alcoves. The hub of the home is courtesy of a rear extension creating a fabulous open plan, flexible living space filled with natural light and superb views of the rear garden. The kitchen is fitted with wooden shaker style units topped with solid wooden worktops and matching tiled splashbacks. Integrated dishwasher and 4 ring gas oven are included within the sale, offering space for further freestanding appliances, along with utility cupboard.
The first floor comprises of 2 spacious, neutrally presented double bedrooms and modern family bathroom equipped with 3-piece white suite, rainfall shower and stylish tiling. The landing area which provides space for a home office has stairs leading to the loft conversion. The second floor provides and further 2 good sized bedrooms, beautifully presented and flooded with natural light along with a second bathroom, incorporating bath with overhead rainfall shower and decorative tiling.
Externally a front garden and driveway create off street parking. Through secure gates is enclosed, private outdoor space designed to offer a superb family space including lawn, raised beds, stone BBQ, patio, treehouse, shed and generous outbuilding.
Property info
For more information about this property, please contact
Haus, S3 on +44 114 446 8880 * (local rate)
Disclaimer
Property descriptions and related information displayed on this page, with the exclusion of Running Costs data, are marketing materials provided by Haus, and do not constitute property particulars. Please contact Haus for full details and further information. The Running Costs data displayed on this page are provided by PrimeLocation to give an indication of potential running costs based on various data sources. PrimeLocation does not warrant or accept any responsibility for the accuracy or completeness of the property descriptions, related information or Running Costs data provided here.




















































.png)
