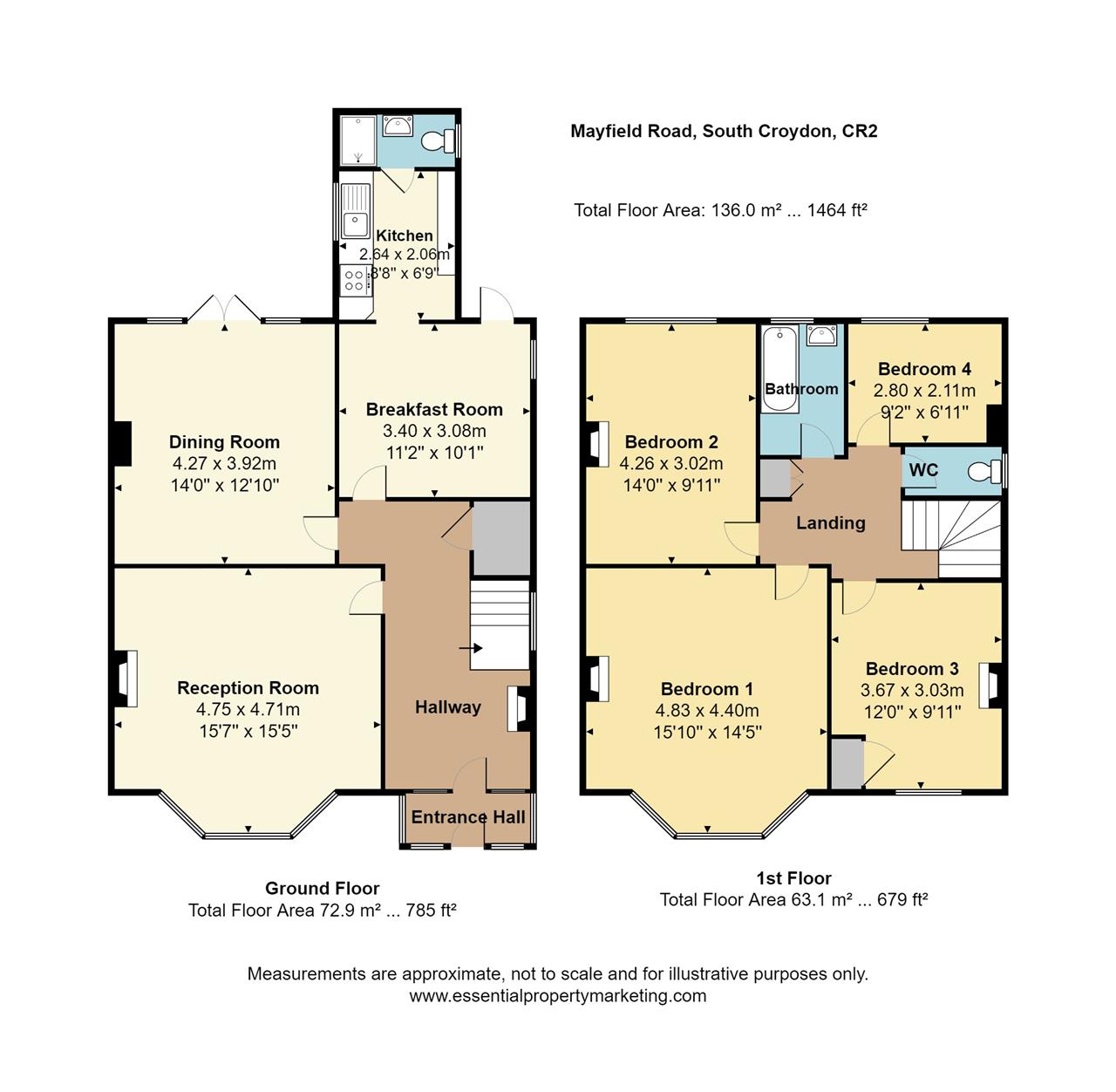Semi-detached house for sale in Mayfield Road, Sanderstead, South Croydon CR2
* Calls to this number will be recorded for quality, compliance and training purposes.
Property features
- Refurbishment project
- Potential for conversion to flats
- No chain
- 0.25 miles to sanderstead station
- Off street parking
- Loft conversion potential
- Period features
Property description
Refurbishment project! A four bedroom, three reception period semi detached house with potential to create further accommodation in the loft ( subject to consents). Still retaining an abundance of period features with high ceilings and generous room sizes, this property could be restored to become a fantastic family home again or perhaps offer potential for conversion to flats ( subject to planning). Off street parking is provided and the property is less than a quarter of a mile from Sanderstead station with good links to London Bridge and Victoria. No chain!
*council tax band E*
Hall
A brick built porch with UPVC door and double glazed windows gives access to the property with an original style entrance door opening in to a grand hallway with fireplace. Leaded light windows to the front and side. Understairs cupboard. Stairs to first floor landing.
Lounge
An impressive living room with a double glazed bay window to the front and retaining original cornicing and picture rails as well as beaded ceilings.
Dining Room
Double glazed French doors lead to the rear garden. Further period features of cornicing and beaded ceilings.
Breakfast Room
UPVC double glazed door to rear garden and double glazed window to the side.
Kitchen
Fitted with range of wall and base units, integrated electric hob and oven. Stainless steel sink with mixer tap. Double glazed windows to both sides.
Ground Floor Wetroom
Low level WC, wall mounted wash hand basin and shower area. Extractor fan, wall mounted Dimplex heater and opaque double glazed window to the side.
Landing
Leaded light window to the side and loft access.Built in cupboard.
Bedroom
Double glazed bay window to the front. Original style cornice.
Bedroom
Double glazed windows to the front, original style fireplace with gas fire. Built in cupboard
Bedroom
Double glazed window to rear.
Bedroom
Double glazed window to rear.
Bathroom
Pedestal wash hand basin, panel bath and opaque double glazed window to the rear.
WC
Double glazed window to the side. Low level WC.
Loft
Large loft with window to the side.
Property info
For more information about this property, please contact
John Dallas, CR2 on +44 20 3551 9660 * (local rate)
Disclaimer
Property descriptions and related information displayed on this page, with the exclusion of Running Costs data, are marketing materials provided by John Dallas, and do not constitute property particulars. Please contact John Dallas for full details and further information. The Running Costs data displayed on this page are provided by PrimeLocation to give an indication of potential running costs based on various data sources. PrimeLocation does not warrant or accept any responsibility for the accuracy or completeness of the property descriptions, related information or Running Costs data provided here.





























.png)
