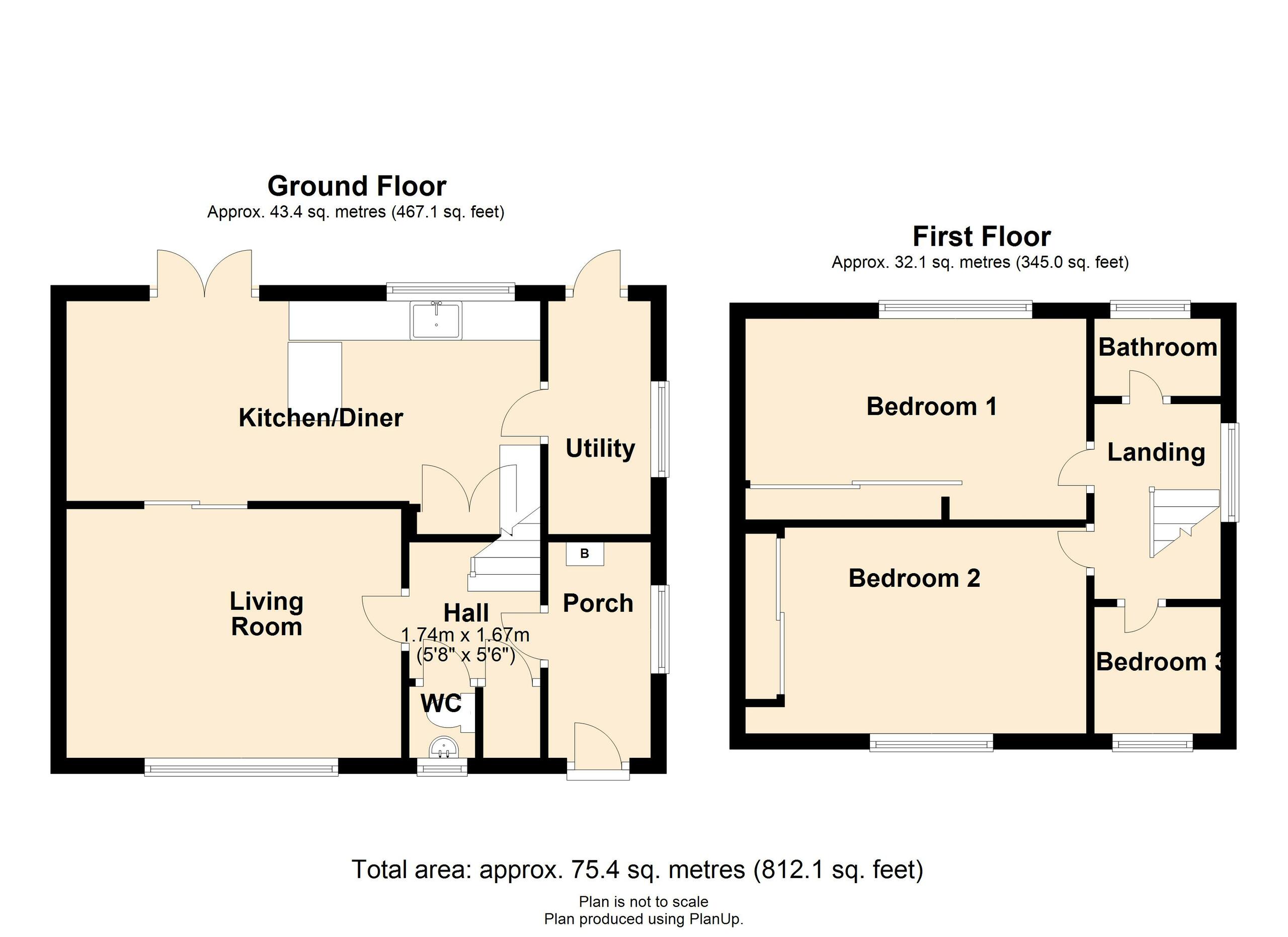Semi-detached house for sale in Billingham Crescent, Merthyr Tydfil CF47
* Calls to this number will be recorded for quality, compliance and training purposes.
Property features
- Stunning Three Bedrooom Semi Detached
- Fitted With Ample Bespoke Storage Situated Through The House
- Benefitting From A Downstairs WC
- Quartz Fitted Worktops And neff Appliances
- Electric Roller Shutter giving access to Off Road Parking
- Detached Workshop
- Located In A Highly Regarded Area Of Merthyr Tydfil
- Wheelchair accessible
Property description
Walker and Lewis estate agents are excited to bring to the market this stunning three bedroom semi detached home, situated in the highly popular location of Merthyr Tydfil. This beautifully presented home is packed full of storage and has been loved by the current owners so much that there really isn't anything that they haven't thought about.
The property briefly comprises of, Entrance porch, main hallway, WC, lounge, kitchen/diner and utility room. The first floor brings you to all three bedrooms, loft hatch, storage and the main bathroom. The outside is low maintenance but also offers plenty of space for all kinds of entertaining. Further benefits include roller shutter door providing off road parking leading to detached workshop.
This really is a rare opportunity! Contact us today to secure a viewing slot.
Entrance Porch
Accessed via the front door, UPVC window to side. Boiler located. Access into the main hallway.
Hallway
Accessed via the entrance porch, Stairs leading to the first floor, two lots of bespoke storage, access to the WC and further access into the main lounge.
WC
UPVC window to front, WC and hand basin.
Lounge (3.49 m x 4.27 m (11'5" x 14'0"))
UPVC window to front. A cosy room that benefits from a bespoke media area and sliding doors that lead you into the gorgeous kitchen/diner.
Kitchen/Diner (3.09 m x 6.03 m (10'2" x 19'9"))
A light and spacious room that simply pulls you in! You will find a UPVC window to the rear, double doors leading to the rear garden and access into the utility room.
This kitchen/diner has been thought about with so much care and attention, the kitchen worktops are fitted with Quartz, the inbuilt microwave oven and main oven are neff appliances and the main oven being a slide and hide door. The dining table has been made just for this space, again you will find bespoke storage along with the bespoke dining table made to fit exactly in its place.
Utility Room (1.87 m x 3.51 m (6'2" x 11'6"))
Accessed off the kitchen/diner, UPVC window to side and further UPVC door leading to the rear garden. The perfect place to hide all of your appliances.
Landing To First Floor
Access to all three bedrooms, bespoke storage, loft hatch and family bathroom. UPVC window to side.
Bedroom One (3.26 m x 4.13 m (10'8" x 13'7"))
UPVC window to rear. Bespoke fitted bedside cabinets and built in wardrobes.
Bedroom Two (3.52 m x 3.35 m (11'7" x 11'0"))
UPVC window to front, Built in wardrobes. Bespoke fitted desk.
Bedroom Three (2.43 m x 2.43 m (8'0" x 8'0"))
UPVC Window to front. Two lots of bespoke fitted wardrobes/storage.
Bathroom
UPVC window to rear. L shaped bath with shower over, WC and wash hand basin and fitted towel warmer.
Outside
The rear of the property offers; an outside tap, a decked area, bespoke shelter with electric sockets (currently used to home the hotub!) A lawned area and a section laid with bark for the children to enjoy the use of the swing set. There is also a well built workshop that benefits from electric sockets and also an electric roller shutter to give you off road parking.
Property info
For more information about this property, please contact
Walker and Lewis, CF38 on +44 20 3714 0200 * (local rate)
Disclaimer
Property descriptions and related information displayed on this page, with the exclusion of Running Costs data, are marketing materials provided by Walker and Lewis, and do not constitute property particulars. Please contact Walker and Lewis for full details and further information. The Running Costs data displayed on this page are provided by PrimeLocation to give an indication of potential running costs based on various data sources. PrimeLocation does not warrant or accept any responsibility for the accuracy or completeness of the property descriptions, related information or Running Costs data provided here.















































.png)