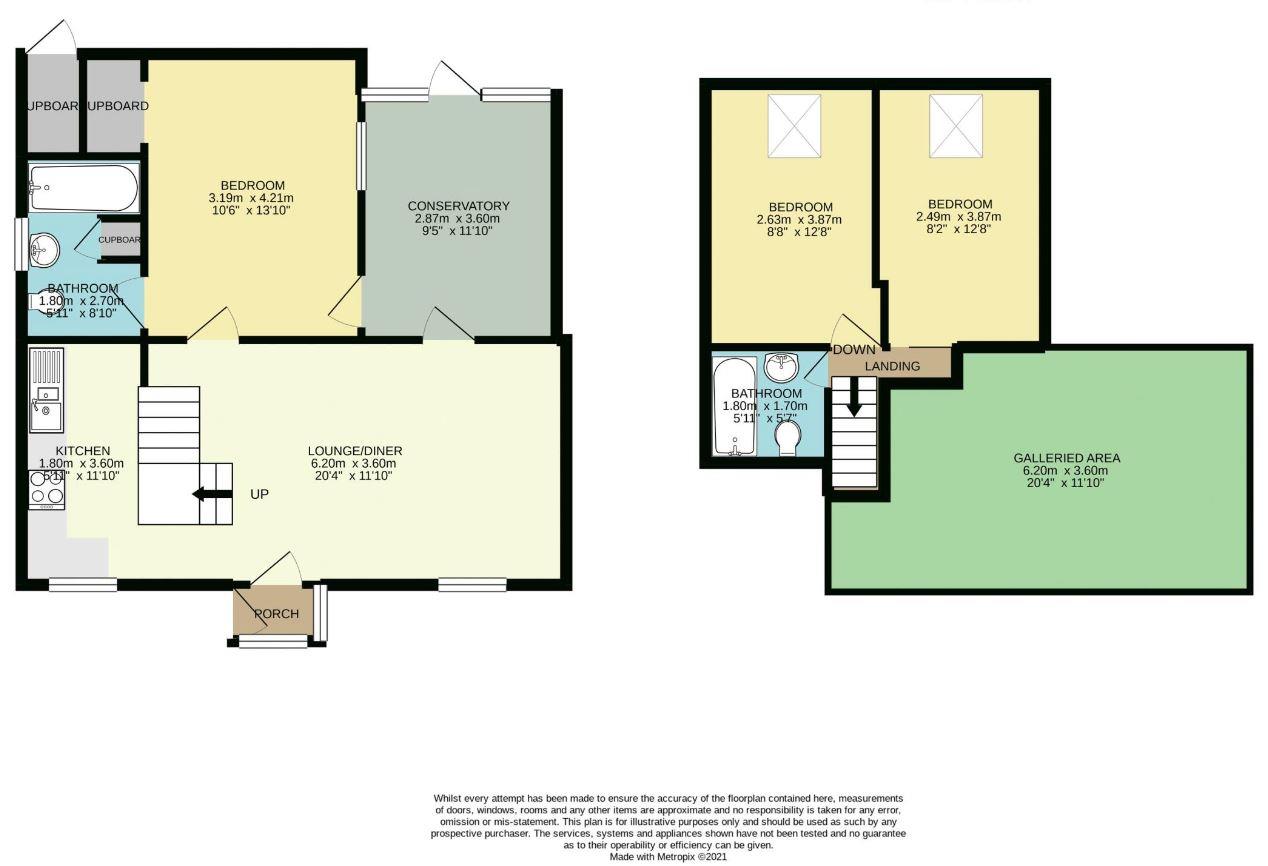Detached bungalow for sale in Fuggoe Lane, Carbis Bay, St. Ives TR26
* Calls to this number will be recorded for quality, compliance and training purposes.
Property features
- 3 Bedroom Home
- Parking
- Lounge Dining Room
- View Into The Bay
- Gas Central Heating
- Enclosed Rear Garden
- Large Ensuite Ground Floor Bedroom
- Garden Room
Property description
A larger than expected 3 bedroom chalet bungalow set within the heart of Carbis Bay. Offering a lounge dining room, fitted kitchen and an ensuite double bedroom on the ground floor. There are two double bedrooms and a cloakroom on the first floor. Leading of the living room is a access into a garden room which then leads out into the enclosed rear garden. Parking.
Entrance
Double glazed front door opening into:
Reception Porch
Vinyl flooring. Double glazed surrounds. Door opening into:
Living Room (5.33m x 3.58m (17'06 x 11'09))
Carpet. 2 x radiators. Carpeted turning stairs rising to the mezzanine landing. Doors leading into the ground floor bedroom and rear garden room. Access into:
Kitchen (3.68m x 1.75m (12'01 x 5'09))
Vinyl flooring. Base level units and drawers offering work surfaces above with recess below for a dishwasher. Integrated 4 ring hob with oven grill below. Integrated 1 1/4 stainless steel sink drainer with a mixer tap above. Double glazed window to the front aspect offering a view into St Ives Bay. Beam ceiling.
Bedroom (4.11m 3.15m (13'06 10'04 ))
Laminate flooring. Radiator. Door leading into the rear garden room. Glazed window to the rear. Door leading into:
Ensuite Shower Room (2.67m x 1.68m (8'09 x 5'06 ))
Dual flush low level W/c. Vanity basin set into a unit with a cupboard below. Triple size shower tray with a rainfall shower above and a separate shower hand attachment and tiled splashbacks and surrounds. Obscure double glazed window to the side aspect. Towel rail. Extractor fan.
Returning to the living room there are carpeted turning stairs with handrail to side leading up to the mezzanine landing that looks down into the living room. Doors leading into:
Separate W/C (1.70m x 1.60m (5'07 x 5'03 ))
Vinyl flooring. Dual flush low level W/c. Vanity basin set into a unit with a cupboard below. Extractor fan.
Bedroom (3.43m 2.44m (11'03 8'00))
Carpet. Radiator. Velux window
Bedroom (3.43m x 2.41m (11'03 x 7'11))
Carpet. Radiator. Velux window
Returning to the living room there is a door that leads into:
Garden Room (3.43m x 2.84m (11'03 x 9'04 ))
This room is also accessed via the ground floor bedroom and offers a door to the rear which accesses out into:
Rear Gardens
Patio area and raised decking. The garden is fully enclosed and will prove suitable for both children and pets. There is a garden store/utility cupboard with plumbing for a washing machine. There is gated access to the side leading out into the parking area. Within the parking area is allocated parking for one car.
Agents Note
Please be aware that this property can only be used as a principle home and cannot be used as a holiday let. It can though be rented out as a long term let.
Property info
For more information about this property, please contact
Millerson, Hayle, TR27 on +44 1736 397004 * (local rate)
Disclaimer
Property descriptions and related information displayed on this page, with the exclusion of Running Costs data, are marketing materials provided by Millerson, Hayle, and do not constitute property particulars. Please contact Millerson, Hayle for full details and further information. The Running Costs data displayed on this page are provided by PrimeLocation to give an indication of potential running costs based on various data sources. PrimeLocation does not warrant or accept any responsibility for the accuracy or completeness of the property descriptions, related information or Running Costs data provided here.






















.png)
