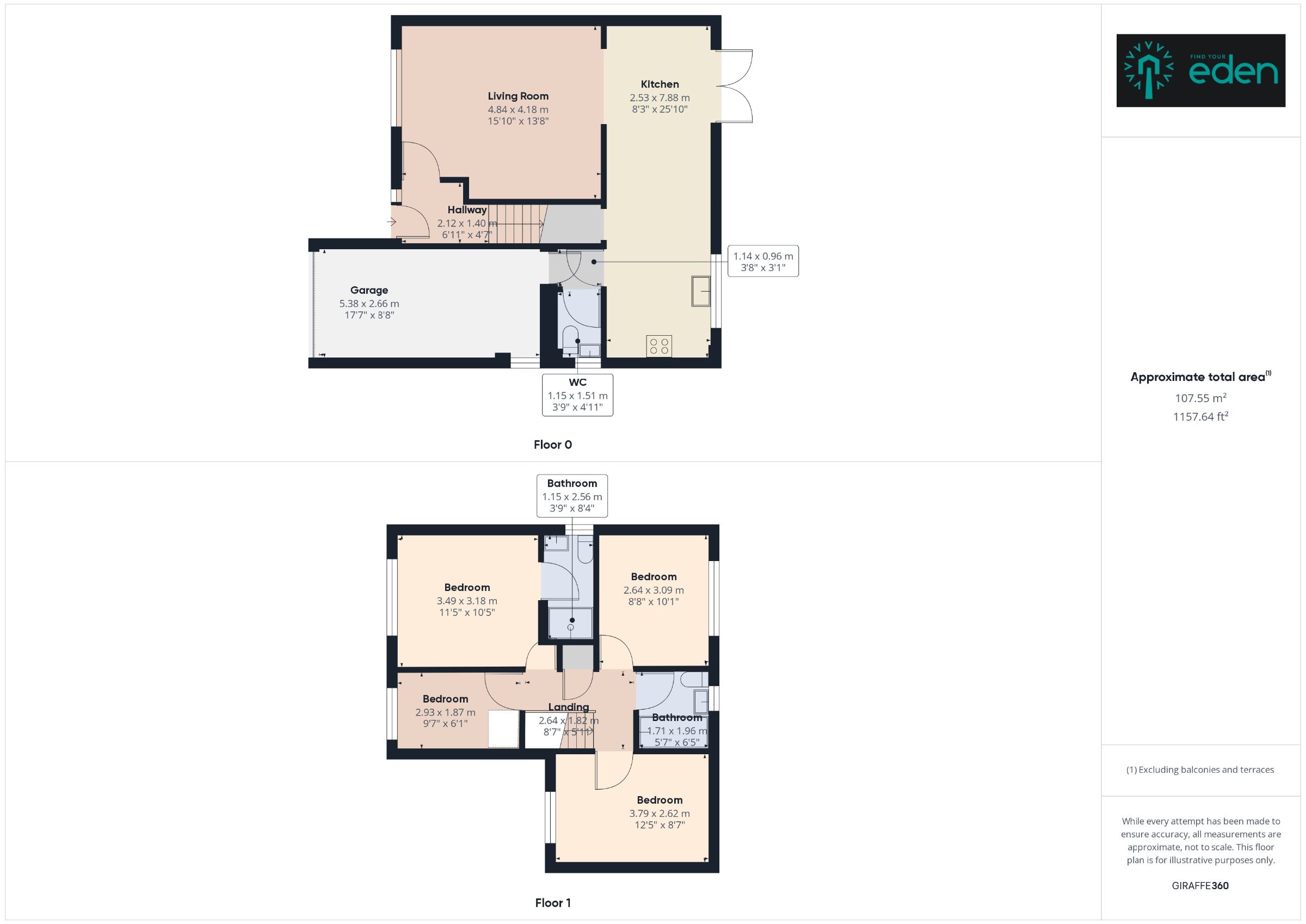Detached house for sale in Oak Close, West Derby, Liverpool. L12
* Calls to this number will be recorded for quality, compliance and training purposes.
Property features
- A Well Appointed Detached Property
- Situated In A Leafy & Established Location
- Bright & Spacious Accommodation Over Two Floors
- Entrance Hall
- Comfortable Living Room
- Open Plan Family Dining Kitchen
- Kitchen Fitted With A Range of Units & Appliances
- Ground Floor WC
- Four Well Presented Bedrooms
- Principal Bedroom With En-Suite Shower Room
- Modern & Attractive Bathroom & WC
- Gas Central Heating With Renewed Combination Boiler
- Double Glazed Windows
- Established Gardens To Front & Rear
- Not Directly Overlooked To Rear Aspect
- Driveway Parking & Garage Providing Secure Parking
Property description
Description
The property offers bright and attractive accommodation over two floors briefly comprising; an entrance hall leading into a comfortable living room which is open plan to a spacious family dining kitchen with an arrangement of units and integrated appliances. There is also an ante-space which leads to the ground floor WC and the integral garage.
To the first floor the landing serves four bedrooms with the principal bedroom having an en-suite shower room in addition to an attractive bathroom and WC.
The gardens to the front and rear area established, mature with the rear garden having a pleasant outlook towards woodland areas and being not directly overlooked from the rear. A viewing is highly recommended.
Situated in the heart of this established and popular location the property is served by a range of amenities including excellent schooling covering all age ranges, superstore shopping is available locally in addition to a variety of local shopping, restaurants and wine bars at West Derby Village.
Public transport services serve the area and a comprehensive local road network connects to nearby motorway links including the M57 and M62 motorway networks. Recreation ground is available locally with woodland walks and also the fabulous Croxteth Hall and Country Park.
Council Tax Band: C
Tenure: Freehold
The Approach
Double glazed entrance door to:
Entrance Hallway
Staircase to first floor, radiator, laminate floor, downlighters.
Lounge (4.85m x 4.18m)
With a large double glazed window providing generous natural light, attractive fire surround with inset living flame gas fire set on a raised hearth, radiator, coved ceiling. Open to:
Family Dining Kitchen (7.85m x 2.50m)
A bright and spacious kitchen offering a dining area with French doors onto the rear patio and garden. The kitchen having an arrangement of base, wall and drawer units furnished with ample work surfaces and corresponding up stands incorporating a stainless steel sink unit with mixer tap, built-in appliances include an oven, hob and hood, fridge freezer, dishwasher and washing machine, tiled floor, double glazed window, coved ceiling. Recess walk-in storage area.
Ante-Space (1.15m x 0.98m)
Providing access to the ground floor WC and garage.
Ground Floor WC (1.50m x 1.14m)
Close coupled WC, vanity unit with wash hand basin and mixer tap, tiled floor, radiator, double glazed window.
First Floor Landing
Linen storage cupboard, access to roof void, radiator.
Bedroom 1 (4.72m x 3.16m)
Overall measurement includes en-suite.
Double glazed window, radiator.
En-Suite Shower Room
A stylish suite comprising a close coupled WC, pedestal wash hand basin with mixer tap, glazed shower enclosure with rain and rinse shower, finned radiator, double glazed window, fully tiled walls, tiled floor.
Bedroom 2 (3.08m x 2.65m)
Double glazed window, radiator.
Bedroom 3 (3.79m x 2.62m)
Double glazed window, radiator.
Bedroom 4 (2.15m x 1.88m)
Double glazed window, radiator.
Family Bathroom (1.93m x 1.70m)
An attractive suite offering a free standing bath unit with floor mounted mixer tap, pedestal wash hand basin, close coupled WC, fully tiled walls, attractive tiled floor, double glazed window.
Garage (5.05m x 2.60m)
Door to side, up and over door front, power and light, wall mounted gas fired combination boiler.
Externally
The front garden has an area of lawn with established flowers and shrubs and a driveway leading to the garage. The rear garden has a paved patio with walkways extending to both side and gate to front with a storage area for shed. The patio has an ornate wall which retains a lawn of good size surrounded by borders offering a wide variety of established trees, shrubs and flowers. The property enjoys an open aspect to the rear towards woodland areas and is not directly overlooked from the rear aspect.
Property info
For more information about this property, please contact
Find Your Eden, L1 on +44 151 382 1594 * (local rate)
Disclaimer
Property descriptions and related information displayed on this page, with the exclusion of Running Costs data, are marketing materials provided by Find Your Eden, and do not constitute property particulars. Please contact Find Your Eden for full details and further information. The Running Costs data displayed on this page are provided by PrimeLocation to give an indication of potential running costs based on various data sources. PrimeLocation does not warrant or accept any responsibility for the accuracy or completeness of the property descriptions, related information or Running Costs data provided here.


































.png)