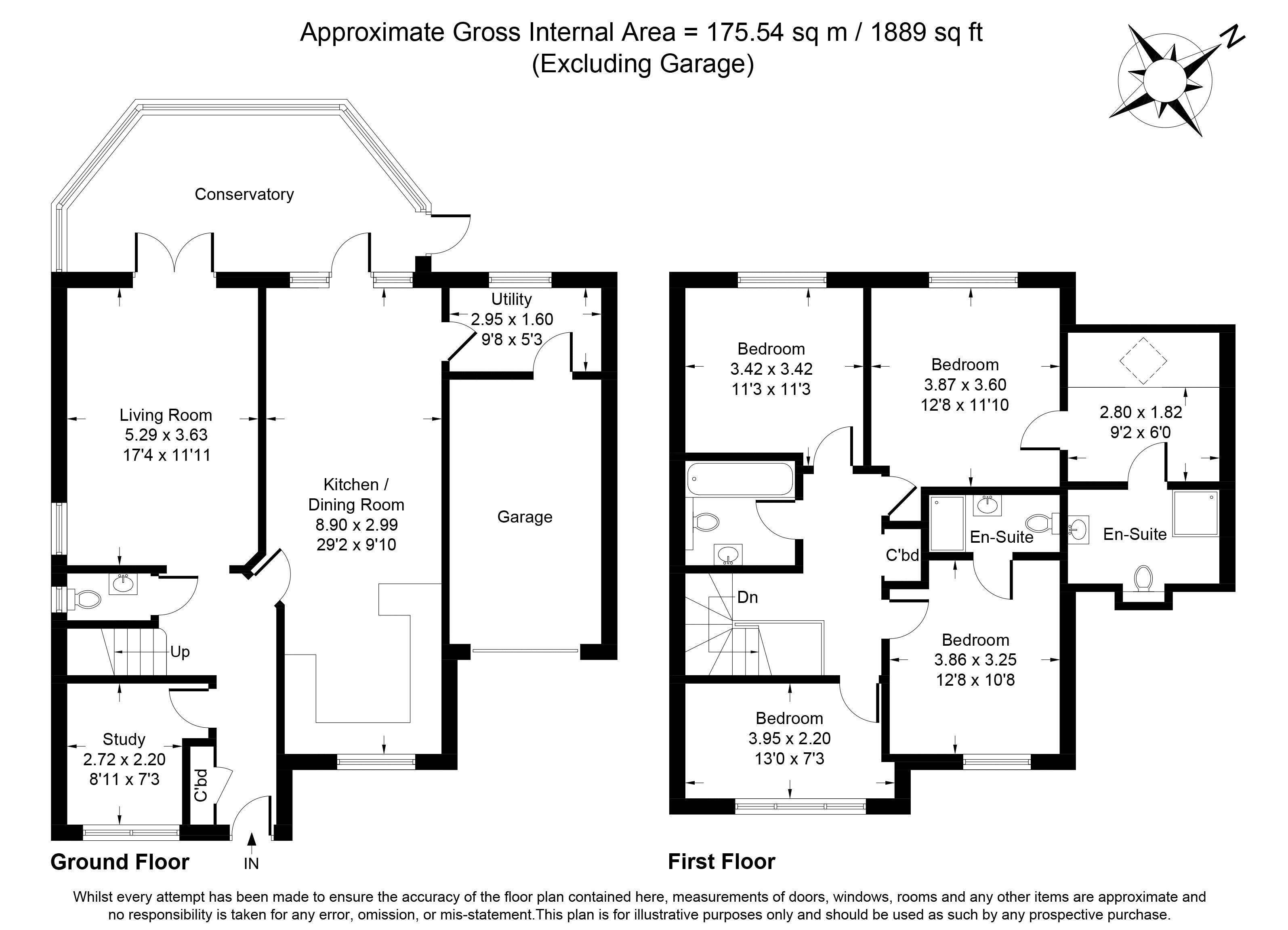Detached house for sale in Augustus Avenue, Fordingbridge SP6
* Calls to this number will be recorded for quality, compliance and training purposes.
Property features
- Four double bedrooms
- Bright and airy throughout
- Kitchen/diner
- Separate utility
- Downstairs cloakroom
- Conservatory
- Two en-suites
- Large driveway and garage
Property description
Stonebridge Shaw is pleased to bring to the market this substantial and well presented four bedroom detached family house located within the town of Fordingbridge. The property forms part of a highly desirable residential development and its generously proportioned accommodation is offered in good decorative order. The ground floor comprises in brief of an entrance hall, a downstairs cloakroom, a large living room separate contemporary kitchen/diner, study and a utility room. On the first floor there are four bedrooms, two with ensuites and a family bathroom. Further benefits include gas central heating, double glazing, an attractive rear garden, a driveway providing off-road parking for several vehicles and an integral garage. The property also benefits from recently installed solar panels
The villages of Sandleheath, Damerham, Rockbourne, Whitsbury, Breamore, Woodgreen, Godshill and Hyde all sit within the 5 miles of Fordingbridge.
The A338 Salisbury to Bournemouth road passes just to the east of the town centre.
Fordingbridge has many bus routes and the nearest railway station is Salisbury station, which is 11 miles north of the town.
Schools include: Fordingbridge County Junior, The Burgate School and Sixth Form and Forres Sandle Manor.
Ground floor
Hallway
The Hallway is bright and welcoming, giving access to all ground floor rooms and stairway to the first floor, with lighting and tiled flooring.
Living Room
Large window to side aspect, French doors leading into conservatory, lighting, radiator and carpeted flooring
Kitchen/Dining Room
Large window to front aspect, French doors leading into the conservatory, lighting, range of floor and high mounted cupboards, sink with drainer and mixer tap, built in hob and double oven, space and plumbing for a fridge freezer, radiator and tiled flooring.
Utility
Space and plumbing for washing machine and tumble dryer. Sink with drainer and storage cupboard underneath
Downstairs cloakroom
Two piece suite comprising of WC and sink
Study
Large window to front aspect, lighting, radiator and carpeted flooring.
Conservatory
Large conservatory with lighting, French doors leading out to the garden, radiator and tiled flooring.
First floor
Landing
Giving access to all first-floor rooms with lighting and carpeted flooring.
Bedroom One
Large window to rear aspect, lighting, radiator and carpeted flooring.
Dressing Room
Built in wardrobes
En suite
Three-piece ensuite comprising of sink, shower unit and WC
Bedroom Two
Large window to front aspect, lighting, radiator and carpeted flooring
En suite
Three-piece ensuite comprising of sink, shower unit and WC
Bedroom Three
Large window to front aspect, lighting, radiator and carpeted
Bedroom Four
Large window to rear aspect, lighting, radiator and carpeted flooring.
Bathroom
Three piece suite comprising of large bath, sink unit and WC
Outside
Front
Extensive driveway leading to the garage and bricked pathway leading to the front door. Lawned area on either side and mature shrubs to the front
Rear
Large well maintained back garden with both lawned and patio areas. Totally enclosed with fencing and borders with mature shrubs
Integral Garage
Complete with lighting and electricity
Solar Panels
Installed fairly recently and owned by the vendors
Note from the team at Stonebridge Shaw
We always aim to ensure our properties are displayed accurately with the photos, virtual tour, floor plans and descriptions provided. However these are intended as a guide and purchasers must satisfy themselves by viewing the property in person.
Property info
For more information about this property, please contact
Stonebridge Shaw, BS20 on +44 117 444 9508 * (local rate)
Disclaimer
Property descriptions and related information displayed on this page, with the exclusion of Running Costs data, are marketing materials provided by Stonebridge Shaw, and do not constitute property particulars. Please contact Stonebridge Shaw for full details and further information. The Running Costs data displayed on this page are provided by PrimeLocation to give an indication of potential running costs based on various data sources. PrimeLocation does not warrant or accept any responsibility for the accuracy or completeness of the property descriptions, related information or Running Costs data provided here.




































.png)
