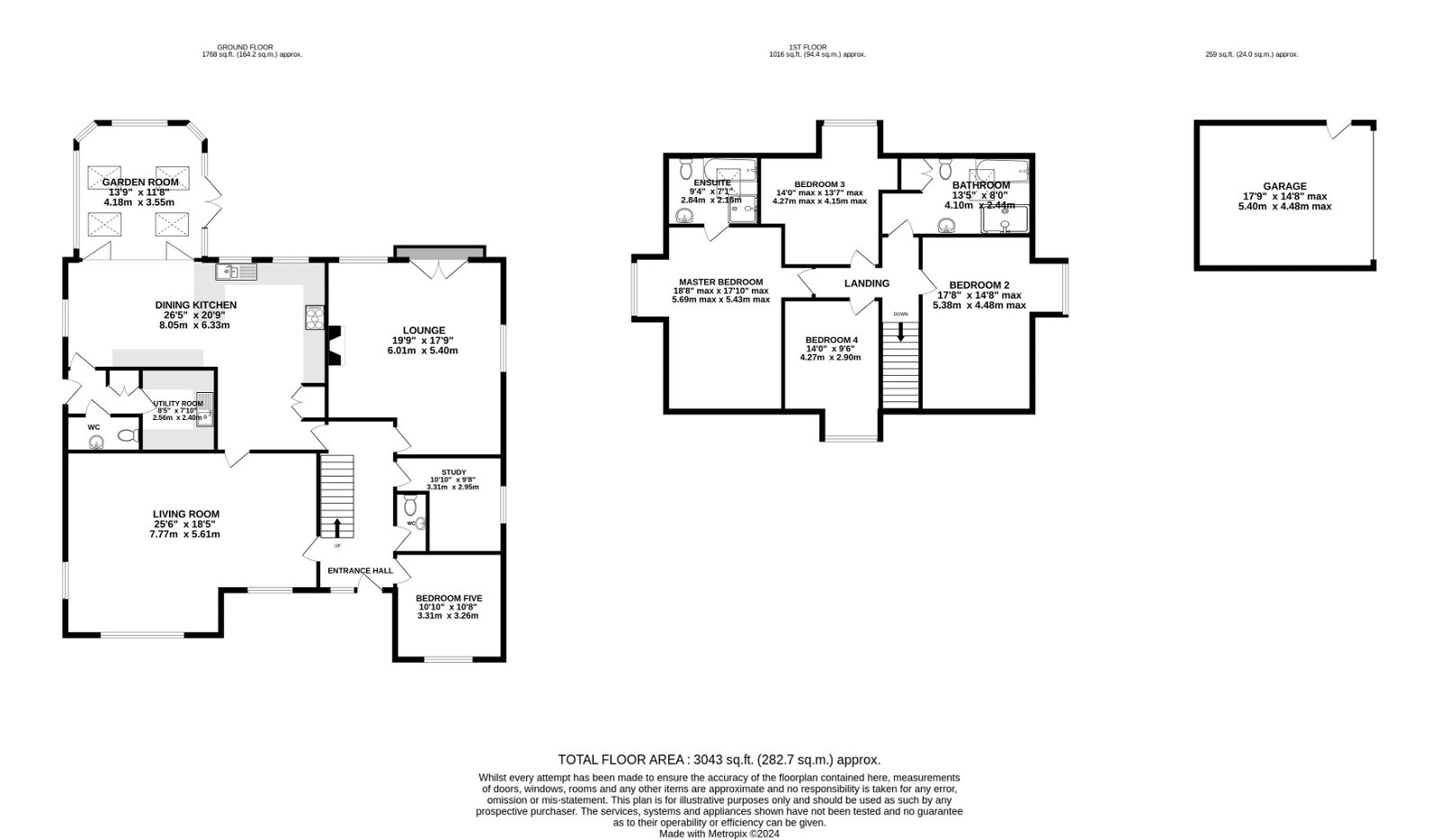Detached house for sale in Post Office Lane, Norley, Frodsham WA6
* Calls to this number will be recorded for quality, compliance and training purposes.
Property features
- Superbly appointed detached house
- Well in excess of 3,000 sq ft including a double detached garage
- Five double bedrooms, two stylish bathrooms
- Spacious and versatile ground floor accommodation
- Large dining kitchen with adjoining garden room
- Two generous formal reception rooms
- Two smaller ground floor rooms that could be utilised as bedrooms or offices
- Lovely location on the edge of the village
Property description
A spacious five-bedroom detached house situated in a semi-rural position on the edge of the charming village of Norley, around 15 minute’s walk from the edge of Delamere Forest offering smartly presented accommodation extending in all to in excess of 3,000 sq ft including a double detached garage.
The village of Norley is only 10 minute’s drive from Frodsham and around 15 minutes from Tarporley and Northwich, boasting a well-supported public house ‘The Tigers Head, a Primary School rated as 'Good' by ofsted, and a Village Hall which hosts regular community led events and concerts.
On the ground floor level, a generous reception hallway provides access into all the main reception areas, with the addition of two small rooms which could be utilised as ground floor bedrooms or study spaces and a downstairs WC.
There are two formal reception rooms including a square shaped lounge located at the rear of the house with French doors and a Juliet balcony overlooking the rear, and an exposed brick chimney and fireplace housing a cast-iron woodburning stove.
The living room is located at the front of the house and is particularly spacious in size with beautiful oak flooring, a cast iron gas burning stove, and windows overlooking both the side and front elevations.
The dining kitchen is located to rear of the house with attractive stone effect tiling which continues into the reception hall. The kitchen is fitted with an attractive range of matching beech-coloured cabinets with contrasting black granite worktops incorporating a peninsula island with breakfast bar seating and a tall display cabinet with housing for a wall mounted television.
Integrated within the kitchen are two built-in fridge freezers and a freestanding range cooker plus a dishwasher and an undermount wine fridge.
From the kitchen oak frame bi-folding doors open into a lower-level garden room with a vaulted ceiling incorporating skylight windows and French doors which lead out to a large stone flagged terrace.
Adjoining the kitchen is a rear hall with access out to the side gardens as well as a second WC and a good size utility room.
On the first-floor level, there are four bedrooms which are all of generous proportions, including a super master bedroom suite with a side facing dormer window, enjoying particularly pleasant south westerly aspects towards Delamere Forest and the summit of Old Pale. The master en-suite is finished in attractive limestone effect tiling and is fitted with a four-piece suite comprising a tiled shower enclosure and tiled panel bath, low-level WC and a wall hung wash basin with storage.
Located off the landing is a family bathroom finished in attractive natural stone effect tiling and fitted with a modern four-piece suite comprising a large tiled shower enclosure, panel bath, low-level WC and a pedestal wash basin.
Externally to the front of the property is a wide gravel driveway fronted and secured by double gates which leads to a brick built double detached garage with electrically operated doors. There is a large square shaped flat lawn enclosed to the front and side by mature hedges and ornamental walls.
There is a further expanse of lawn to the side of the house which enjoys a particularly favourable south facing aspect and a large westerly stone flagged terrace at the rear which can be accessed from both the garden room and lounge.
Property info
For more information about this property, please contact
Lord and Porter, CW6 on +44 1568 597342 * (local rate)
Disclaimer
Property descriptions and related information displayed on this page, with the exclusion of Running Costs data, are marketing materials provided by Lord and Porter, and do not constitute property particulars. Please contact Lord and Porter for full details and further information. The Running Costs data displayed on this page are provided by PrimeLocation to give an indication of potential running costs based on various data sources. PrimeLocation does not warrant or accept any responsibility for the accuracy or completeness of the property descriptions, related information or Running Costs data provided here.





































.png)
