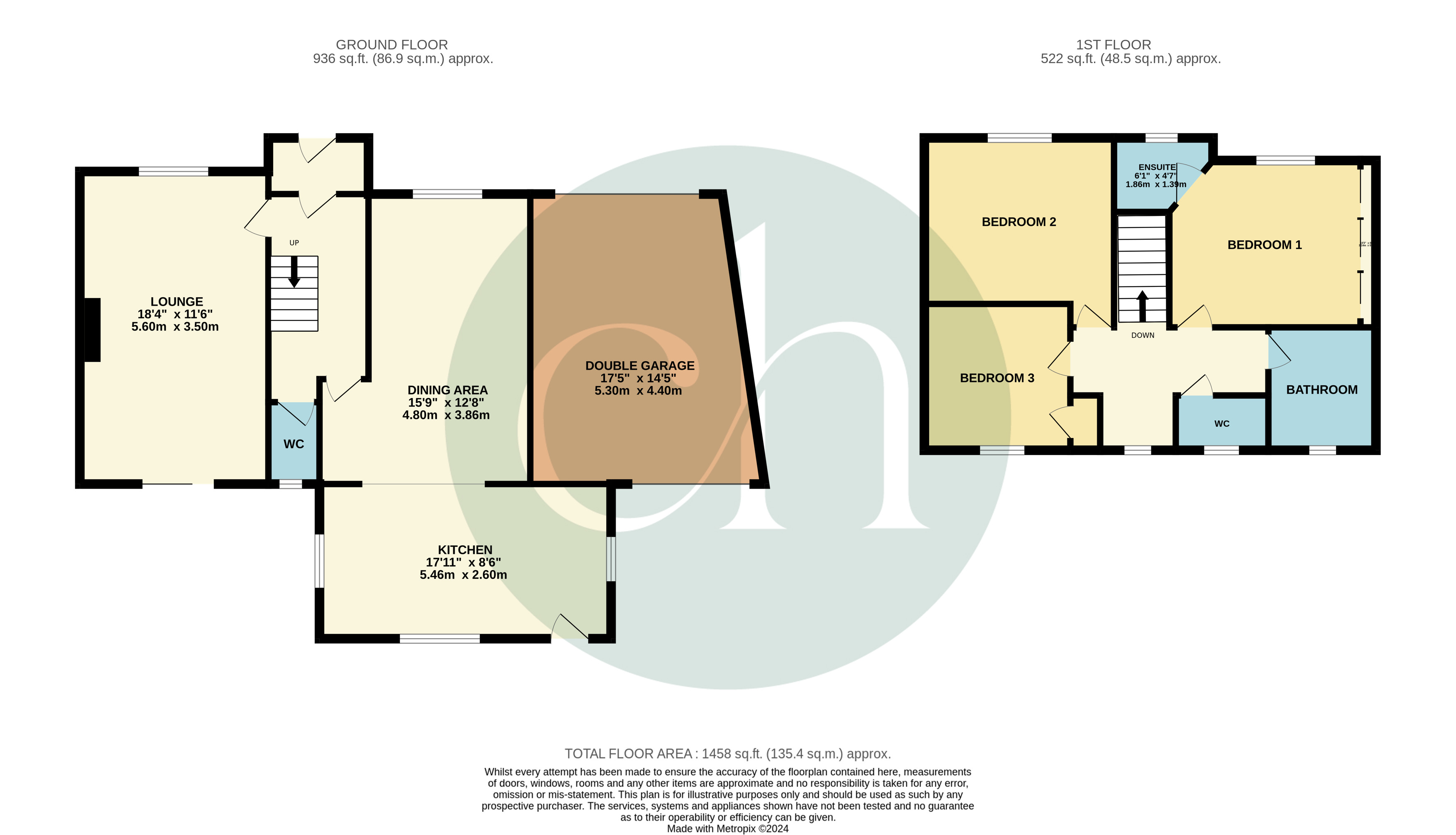Detached house for sale in Sandown Avenue, Lakeside, Swindon, Wiltshire SN3
* Calls to this number will be recorded for quality, compliance and training purposes.
Utilities and more details
Property features
- Superbly presented detached home
- Private outlook to the rear
- All bedrooms with built in wardrobes
- Beautiful modern kitchen with built in appliances
- Lounge with feature fireplace
- Double garage & additional outbuilding
Property description
A beautifully presented detached family home in the highly sought after lakeside area backing onto Brudel Woods offering a totally private outlook to the rear. Immaculate throughout the property has three good sized bedrooms with an ensuite to the master and a modern bathroom suite to the first floor. To the ground floor is a large lounge with attractive fireplace with exposed brickwork, a fully fitted kitchen with integrated appliances, cloakroom and dining room. Entered through wrought iron gates leading to a private shingled driveway and double garage and having a beautiful mature rear garden with decking and patio areas enclosed by trees with a totally private aspect. Properties of this nature rarely remain on the market for long therefore an early viewing is highly recommended.
Entrance:
Access via uPVC double glazed door with side panels opening to:
Porch:
Tiled flooring and glazed double doors opening to:
Entrance Hall:
Stairs to first floor landing. Feature vertical radiator. Ceiling with spotlights. Understairs storage cupboard.
Lounge: (5.6m x 3.5m)
UPVC double glazed window to front and uPVC double glazed sliding patio door to rear garden.. Feature fireplace with exposed brick chimney breast with log burner, tiled hearth and wooden mantle. TV aerial point. Designer radiators.
Dining Area: (4.8m x 3.85m)
Ceiling with spotlights. UPVC double glazed window to front. Laminate wooden flooring. Vertical radiator. Opening to:
Kitchen Area: (5.45m x 2.6m)
Newly fitted with a range of matching wall and base white high gloss units. Squared wooden work surfaces with tiled splashbacks. Inset 1 1/2 bowl porcelain sink with drainer and chrome mixer tap over. Integrated fridge & freezer. Integrated dishwasher and washer/dryer. Inset 4 ring electric hob. Built in electric oven with micro oven above. Pull out larder cupboard.
Utility area with matching base units and work surface. Porcelain sink and drainer with chrome mixer tap over. UPVC double glazed windows to side and rear. Wall mounted Ideal gas condensing boiler. Extended breakfast bar. Obscure uPVC double glazed window to rear. Ceiling with spotlights. Vertical radiator.
Cloakroom:
Comprising low level wc. Vanity wash hand basin with chrome mixer tap and tiled splashbacks. Ceiling with spotlights. Obscure uPVC double glazed window to rear. Towel rail.
First Floor Landing:
UPVC double glazed window to rear. Access to loft space.
Bedroom 1: (3.25m x 3m)
UPVC double glazed window to front. Radiator. Range of built in wardrobes with sliding door. Door to:
Ensuite:
Comprising fully tiled shower cubicle accessed via glass sliding door with wall mounted Mira shower. Vanity wash hand basin with chrome mixer tap. Ladder towel rail. Obscure uPVC double glazed window to rear. Extractor fan. Ceiling with spotlights.
Bedroom 2: (3.5m x 3.5m)
UPVC double glazed window to front. Radiator. Built in wardrobe.
Bedroom 3: (2.65m x 2.6m)
Built in wardrobe. Radiator. UPVC double glazed window to rear.
Bathroom:
White suite comprising P shaped bath with chrome mixer tap and mains fed wall mounted shower with additional hand held attachment. Shower screen. Vanity wash hand basin with chrome mixer tap. Anthracite towel rail. Obscure uPVC double glazed window to rear. Tiled from floor to ceiling. Ceiling with spotlights.
Separate Cloakroom:
White low level wc. Corner set wash hand basin with chrome mixer tap and tiled splashback. Partly tiled walls.
Outside:
Access to the front of the property through double wrought iron gates leading to shingled driveway providing off road parking for a number of cars.
Double Garage: (5.3m x 4.4m)
Light and power. Electric roller door to front and manual door to rear.
Outbuilding: (4.35m x 2.9m)
Accessed via uPVC double glazed patio doors. Built with external timber cladding. Window to rear. Light and power. Spotlights.
Rear Garden:
Beautifully maintained mature and private garden with a raised decking area. Paved patio. The remainder of garden is laid to lawn with a variety of mature shrubs, trees and bushes. Fully enclosed on all sides.
Note:
Council Tax Band: E
Property info
For more information about this property, please contact
Charles Harding, SN1 on +44 1793 937569 * (local rate)
Disclaimer
Property descriptions and related information displayed on this page, with the exclusion of Running Costs data, are marketing materials provided by Charles Harding, and do not constitute property particulars. Please contact Charles Harding for full details and further information. The Running Costs data displayed on this page are provided by PrimeLocation to give an indication of potential running costs based on various data sources. PrimeLocation does not warrant or accept any responsibility for the accuracy or completeness of the property descriptions, related information or Running Costs data provided here.




































.png)
