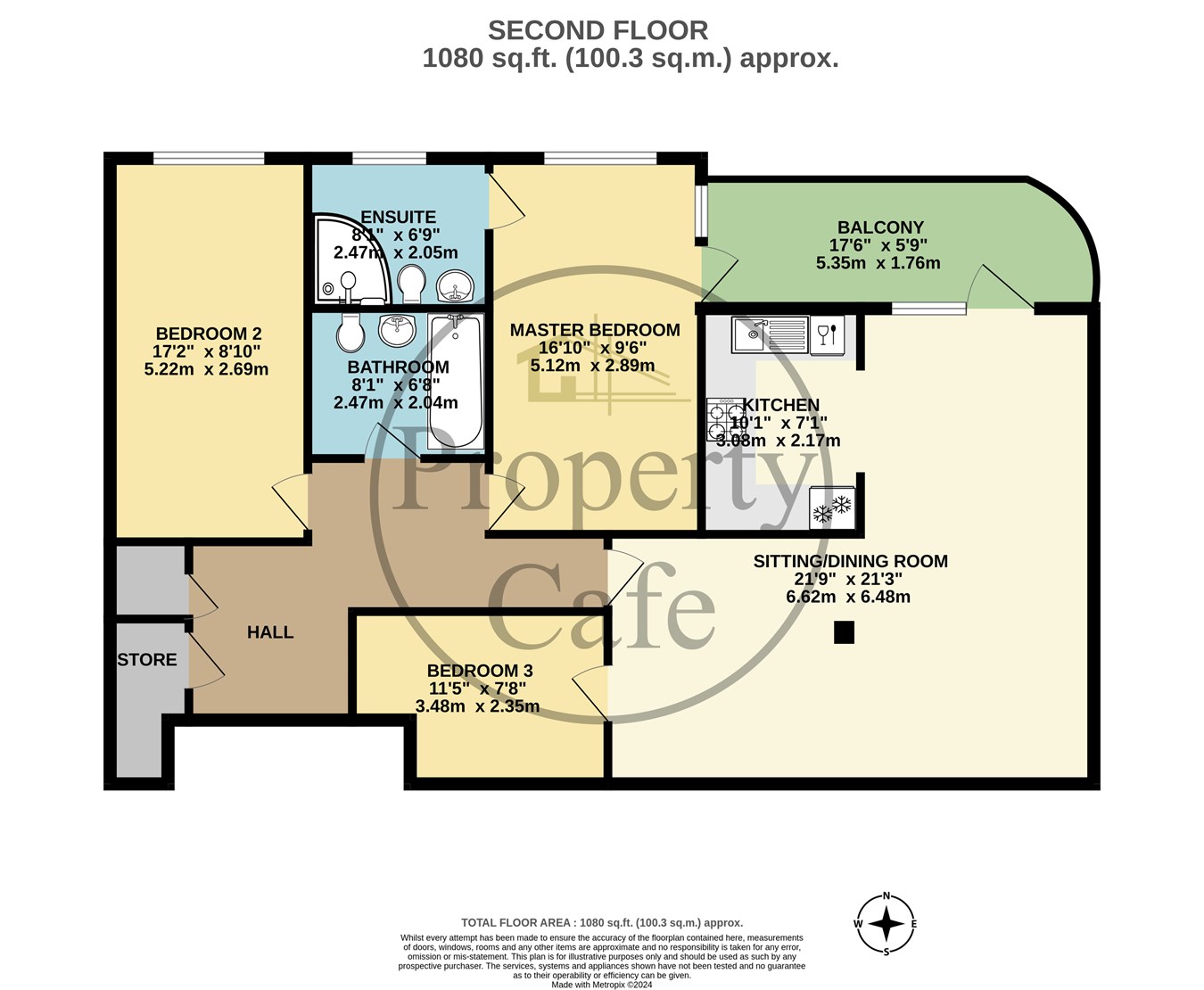Flat for sale in Sea Road, Bexhill-On-Sea TN40
* Calls to this number will be recorded for quality, compliance and training purposes.
Property features
- Executive Apartment Immaculate Throughout
- Master Bedroom With & En Suite
- Bespoke Bathroom & En-Suite
- Spacious L Shaped Lounge-Diner
- Three Good Size Bedrooms
- 5 Year labc Building Warranty
- Highly Efficient Megaflow Hot Water System
- Velfac Composite Double Glazing
- Modern Kitchen With Built In Appliances
- Super Fast / Hi Speed Broadband
Property description
General Notes
description :The Property Cafe delighted to present to the market this impressive recently built three bedroom luxury apartment in one of the south coast's most prestigious developments. Immaculately presented, this exceptional apartment offers easy, comfortable, and refined living in the heart of the friendly and vibrant Sussex town of Bexhill on Sea. Complete with private car parking space and a lift from the car park to all floors. The apartment is decorated throughout to an exceptionally high standard and is centrally located just moments from Bexhill's thriving shops, restaurants, bars, and cafes. The railway station with direct trains to London, Ashford International, and Gatwick Airport is just a two minute walk, the seafront and beach are 200 metres away. Completed five years ago South Beach Apartments Bexhill is a refreshing and unique art deco influenced luxury complex of homes designed by the award winning architect Stephen Langer Associates. Principal double bedroom with en-suite bathroom, a second double bedroom, a single bedroom, bathroom, a large living / dining area, a fully fitted luxury kitchen, a large covered balcony, ample storage.
Entrance Hall
Front door with high security deadlock, telephone style audio entry system, walk in cupboard offering convenient storage for coats, shoes, boots, and home utilities such as ironing board, stepladder, with another cupboard housing the boiler.
Lounge/Dining Area 19' 8" x 21' ( 5.99m x 6.40m )
Natural light floods into this bright, spacious room which has several high efficiency radiators, TV, telephone, and data point, pendant lights, and offers plenty of space for both living and with large floor to ceiling picture window and door to the balcony.
Kitchen 9' 2" x 7' 3" ( 2.79m x 2.21m )
A modern fitted kitchen with a range of white high gloss soft close units, wooden worktop, recessed low energy LED downlights, red glass splashback, one and a half stainless steel sink unit and featuring built in Zanussi four ring induction hob, Zanussi electric oven and stainless-steel extractor, Neue integrated dishwasher, built in refrigerator and porcelain floor tiles. The window looks out over the balcony.
Balcony 16' 1" x 6' 5" ( 4.90m x 1.96m )
Accessed from the living/dining area and the main bedroom, the covered balcony has laminated glass balustrades and offers ample outdoor space for breakfast, brunch, or lunch with views across the town.
Bedroom One & En-Suite 16' 5" x 9' 10" ( 5.00m x 3.00m )
A well sized and proportioned room with built in mirror fronted wardrobes, direct access to the balcony, wall mounted tv and access to the en-suite bathroom which features a walk-in corner quadrant shower, Roca premium WC and basin with Hans Grohe chrome taps, a heated towel rail, porcelain floor tiles, and recessed LED downlights. A large, mirrored glass panel is on the wall behind sink.
Bathroom
A smart, self contained bathroom which has a Roca premium dual flush WC, basin, a steel bath (not plastic) with mixer tap and shower attachment, a heated towel rail, shaver point, Hans Grohe chrome taps, porcelain floor tiles, recessed LED downlights.
Bedroom Two 17' 1" x 9' 2" ( 5.21m x 2.79m )
A comfortable double bedroom, with a built-in mirrored wardrobes and storage area, wall mounted tv and a window to the front .
Bedroom Three/ Study
Cosy and snug, this room is very handy for occasional use as a guest bedroom. It has a radiator for warmth and has the same luxury carpet as is found elsewhere in the apartment. The door to this room also features a stained glass panel made by a local artist.
Underground Car Park
There is a dedicated secure car parking space in the basement and has the potential for an electric vehicle charging point if required. The basement is well lit and has access to all floors via the lift, or the stairs if you are feeling energetic.
Property info
For more information about this property, please contact
The Property Cafe, TN39 on +44 1424 317732 * (local rate)
Disclaimer
Property descriptions and related information displayed on this page, with the exclusion of Running Costs data, are marketing materials provided by The Property Cafe, and do not constitute property particulars. Please contact The Property Cafe for full details and further information. The Running Costs data displayed on this page are provided by PrimeLocation to give an indication of potential running costs based on various data sources. PrimeLocation does not warrant or accept any responsibility for the accuracy or completeness of the property descriptions, related information or Running Costs data provided here.































.png)
