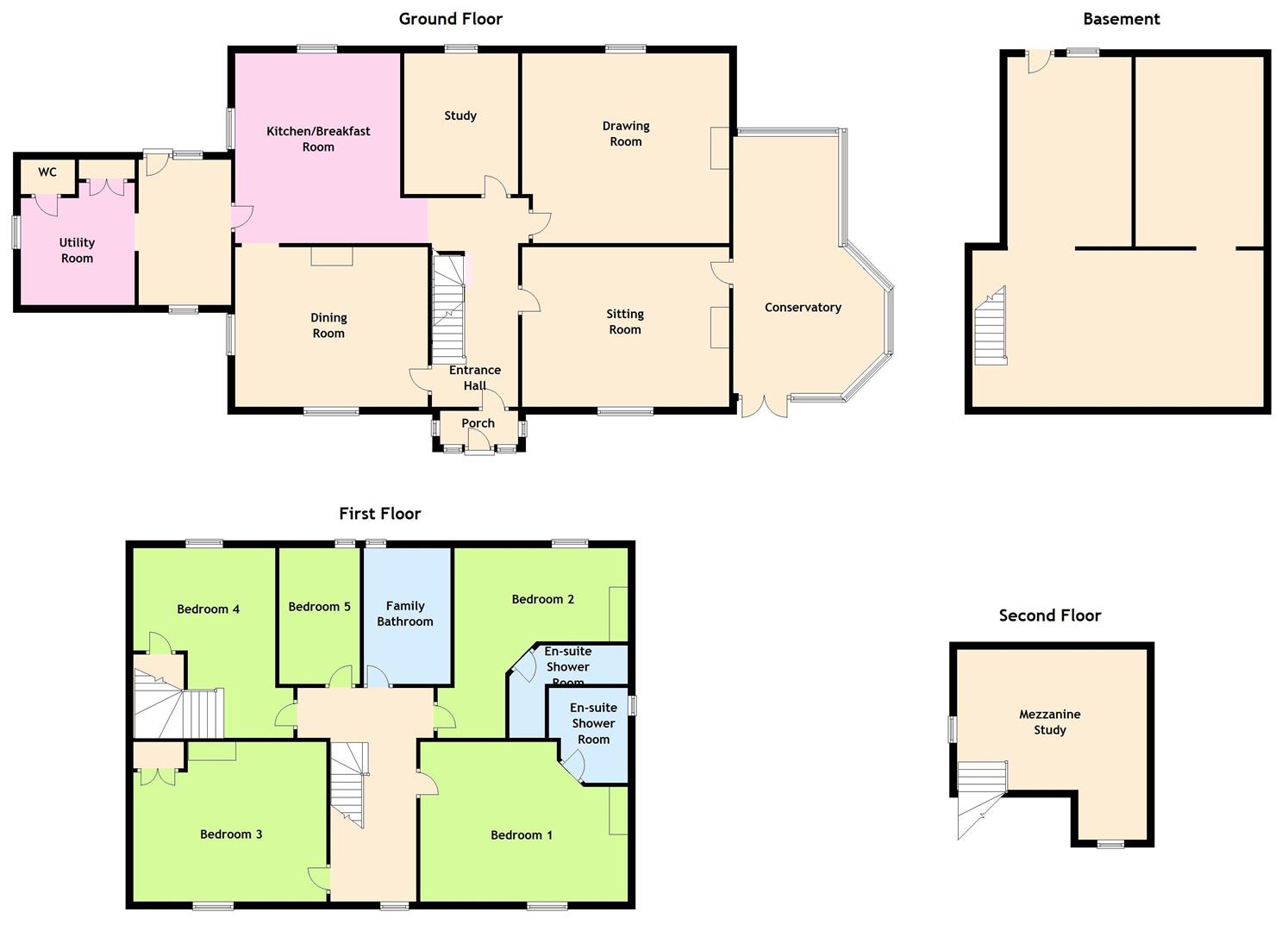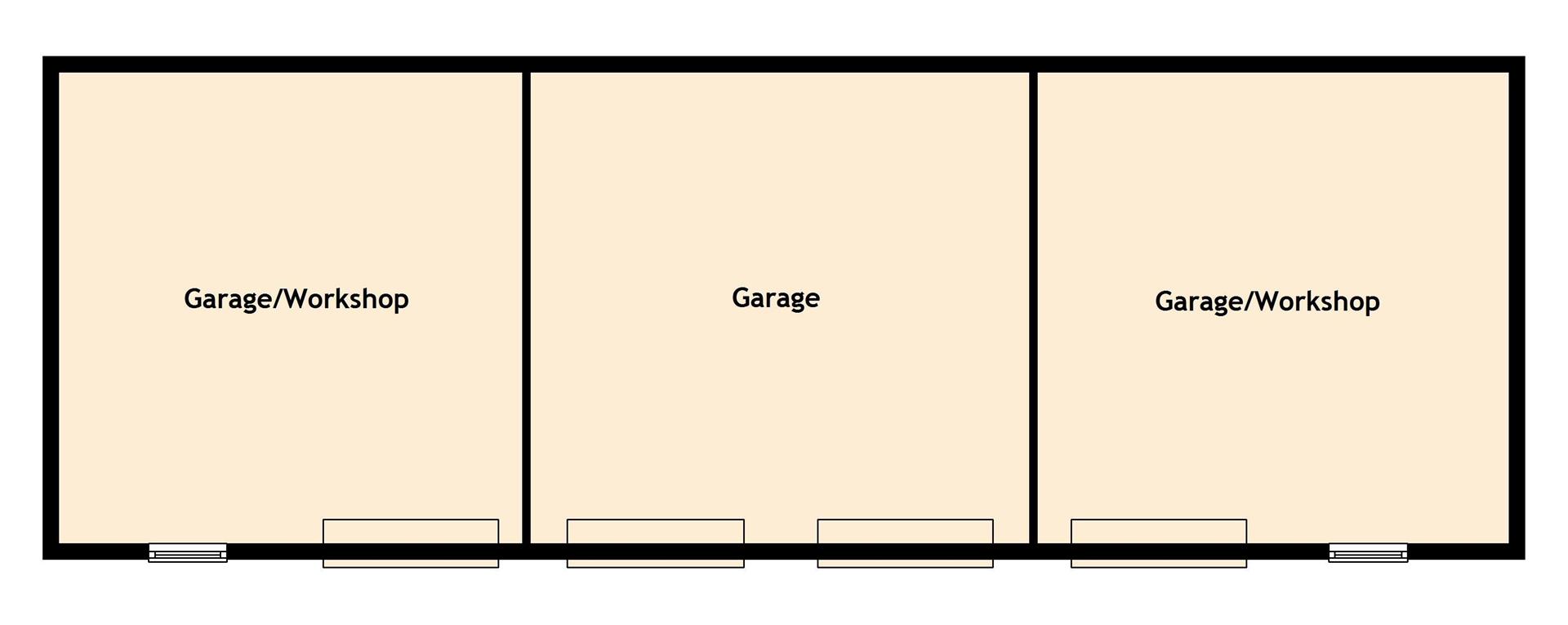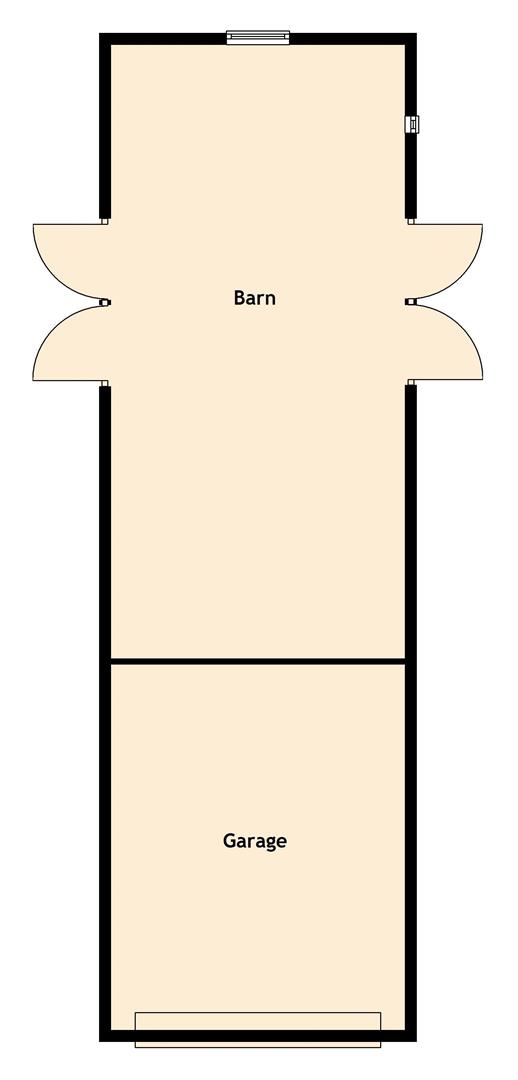Detached house for sale in Llangwm, Usk NP15
* Calls to this number will be recorded for quality, compliance and training purposes.
Property features
- Beautiful detached farmhouse constructed in the late 1600's
- Charming landscaped gardens approaching two acres & picturesque views towards the usk valley
- Five bedrooms, two with en-suite shower rooms
- Four generous reception rooms
- Amdega conservatory
- Kitchen/breakfast room and utility room
- Family bathroom and ground floor WC
- Large cellar
- Detached stone built barn and double garage
- Detached garage block with workshop areas
Property description
Moon & Co are delighted to offer to the market Ty Fry House. Believed to be constructed in the late 1600’s and built as a working farmhouse, the property was developed approximately 35 years ago with the current vendors occupying the property since its initial refurbishment. In the years following their purchase the vendors have further landscaped and renovated this unique property into the family home we see today, whilst retaining many of its historic features. With panoramic views towards the Usk Valley and the hills leading to the Brecon Beacons Mountain range, the property benefits from a beautiful elevated position all set within immaculate gardens of around 1.8 acres.
Upon entering the property via the porchway into the reception hall, you are greeted by high ceilings and a feature of the bespoke balustrade and stairs leading to the first floor. Continuing through the ground floor, the property benefits from four spacious reception rooms, a large Amdega conservatory and kitchen/breakfast room, all of which benefit from large hardwood windows flooding in natural light whilst capitalising on the surrounding views. There is also a sizeable rear entrance/boot room leading to the utility room and ground floor WC. To the first floor are five bedrooms, two with en-suite shower rooms and another with a mezzanine floor which could be utilized as a study or ideal as a guest suite with a private living space. There is also a pleasant family bathroom with four piece white suite. Accessed via the reception hall and with external access is a cellar separated into three rooms, great for storage but with the added benefit of a potential conversion to further living space if required.
Local schooling includes, Rougemont Private School, Monmouth Haberdashers and Deans Close St Johns School along with a number of well respected state schools. For immediate amenities there are the historic towns of Chepstow and Monmouth offering a wide range of pubs, restaurants and shops as well as doctors surgeries and dentists.
Ground Floor
Entrance Porch
Accessed via a hardwood front door leading to porch area with windows on three elevations and slate flooring. Timber glazed access to reception hall.
Reception Hall
With stairs to 1st floor complete with ornate balustrade, doorway leading to cellar.
Sitting Room (5.23m x 4.50m (17'2" x 14'9"))
A light and airy reception room with. Double glazed hardwood window to front elevation complete with fitted shutters and with access to conservatory.
Conservatory (6.40m x 4.09m maximum measurement (21'0" x 13'5" m)
Hardwood double glazed conservatory with French doors leading to front garden and with slate tiled flooring.
Drawing Room (4.88m 2.74m x 5.46m maximum. (16' 9" x 17'11" maxi)
A charming reception room complete with feature wood burner. With stone hearth and surround and double glazed hardwood windows to rear elevation overlooking the gardens and picturesque surrounding countryside.
Study (3.81m x 3.07m (12'6" x 10'1"))
With double glazed hardwood window to rear elevation.
Kitchen/Breakfast Room (5.11m x 4.45m (16'9" x 14'7"))
Appointed with a matching range of base and eyelevel storage units with rolled worktops. Fitted appliances to include insert electric hob with extractor over, electric fan assisted oven and with space for dishwasher and fridge freezer. Also fitted with inset jewel bowl and drainer sink unit with chrome it to tap., Tile splashback's and vinyl flooring. With double glaze hardwood windows to rear and side elevations flooding in natural light, spotlighting and exposed beams to ceiling.
Formal Dining Room (4.98m x 4.27m (16'4" x 14'0"))
A fantastic space for entertaining. With double glazed hardwood windows to front and side elevations complete with fitted shutters.
Side Entrance (3.96m x 2.51m (13'0" x 8'3"))
A sizeable side entrance with vinyl flooring, double glaze hardwood entrance door and window to rear elevation, window to front. Open to utility room.
Utility Room (3.02m x 2.92m (9'11" x 9'7"))
Fitted with a range of larder style and eyelevel storage units, with space for washing machine and tumble dryer. Benefiting also from double fitted storage cupboard, vinyl flooring and double glaze hardwood window to side elevation. To oil fired floor mounted boilers and access to ground floor WC.
Ground Floor Wc
Comprising a two-piece white suite to include low-level WC and corner wash and basin with chrome mixer tap. With fully tiled walls and vinyl flooring double glaze hardwood window to rear elevation.
First Floor Stairs & Landing
With double glazed hardwood window to front elevation and loft access point.
Bedroom 1 (5.23m x 4.29m (17'2" x 14'1"))
This spacious principal suite offering a generous double bedroom with Brazilian mahogany double glaze window to front elevation overlooking the front lawn gardens. With access to ensuite shower room.
En-Suite Shower Room
Comprising a three-piece white suite to include low-level WC, pedestal wash hand basin with chrome. Taps and shower cubicle with chrome mains fed shower over. Also fitted with fully tiled walls and tiled flooring, spotlighting and with Hardwood double glazed window to side elevation.
Bedroom 2 (5.08m x 4.24m maximum l shape (16'8" x 13'11" maxi)
A pleasant double guestroom with Brazilian mahogany double glazed window to rear elevation capitalising on the superb views over the surrounding countryside towards the Usk Valley. Access to en-suite shower room.
En-Suite Shower Room
Comprising a white suite to include low-level WC, pedestal wash hand basin with chrome mixer tap and shower cubicle with chrome mains fed shower over, spotlighting.
Bedroom 3 (4.93m x 4.29m maximum (16'2" x 14'1" maximum))
A double bedroom with Brazilian mahogany Hardwood double glazed windows to front and side elevations and double fitted wardrobe.
Bedroom 4 (3.71m x 3.63m minimum (12'2" x 11'11" minimum))
This room is currently utilised as a double bedroom with Brazilian mahogany hardwood windows to front and side elevations as well as fitted storage cupboard. The room also benefits from a staircase leading to mezzanine level with window to side elevation, this space could be utilised as office area or forming part of a guest suite with bedroom four.
Attic Area (5.13m x 2.69m (16'10" x 8'10"))
This space has a telephone port, is fitted with a radiator and could e utilised as office space, Bedroom 6 or play area.
Bedroom 5 (3.84m x 2.16m (12'7" x 7'1"))
A single bedroom with Brazil Brazilian mahogany double glazed window to rear elevation.
Family Bathroom (3.63m x 2.36m (11'11" x 7'9"))
Comprising a four piece white suite to include low-level WC, pedestal wash hand basin with chrome double taps, Jacuzzi style bath with chrome mixer tap and shower attachment as well as double corner shower cubicle with chrome mains fed shower over. Also fitted with chrome heated towel rail fully tiled walls and floors, spotlighting and double glazed hardwood window to rear elevation.
Cellar
Accessed from the reception hall as well as safe access door externally this sizeable seller offers superb storage with flagstone flooring and compartmented into three areas. Area one. 15.6 x 10.8 accessed via the external doorway with arch leading to. Main cellar area. Area two. 25.9 x 13.11. The main area of the seller again with flagstone flooring and steps leading to the reception hall. Area three. 15.3 x 9.11 with flagstone floor and continued.. Noteworthy that the cellar area could be converted to further habitable space such as Jim or games room if required..
Stone Built Barn
The Stoneville barn situated adjacent to the property provides a superb area to store the horticultural implements as well as any storage a prospective purchase would require. But also provides a unique opportunity, subject to the necessary planning permissions to develop into separate annexe, home office or gym. Internally measuring 35' 2" x 16' 9" with vaulted ceiling and exposed a frame as well as two large barn doors..
Garages
The property benefits from a double garage attached to the stone built barn with up and over door. As well as a separate garage block again constructed of stonework with slate roof with four upper over access doors, power and lighting.
Grounds
Outside the property offers superb and immaculate formal gardens. To the front are level lawns with well stocked beds and borders including ornamental roses, hydrangeas and African Lilies to name but a few. From the front garden is a superb view of the property itself as well as access to the garage and attached barn with far reaching views towards the Usk Valley and the periphery of the Brecon Beacons National Park. Steps lead to a tarmac driveway which continues around the back of the property and towards a further garage block. Proceeding through the gardens are areas designated to formal gardens, vegetable and soft fruit planting including raised beds with poly tunnel and greenhouse, as well as a mature orchard.
Services
Mains Electric, two water supplies via spring with uv filtered system, tested in 2021. Oil fired central heating and private drainage. The property has high speed internet connection.
Property info
Ty Fry House Floorplan.Jpg View original

Ty Fry Outbuildings .Jpg View original

Ty Fry Barn .Jpg View original

For more information about this property, please contact
Moon and Co Estate Agents, NP16 on +44 1291 639094 * (local rate)
Disclaimer
Property descriptions and related information displayed on this page, with the exclusion of Running Costs data, are marketing materials provided by Moon and Co Estate Agents, and do not constitute property particulars. Please contact Moon and Co Estate Agents for full details and further information. The Running Costs data displayed on this page are provided by PrimeLocation to give an indication of potential running costs based on various data sources. PrimeLocation does not warrant or accept any responsibility for the accuracy or completeness of the property descriptions, related information or Running Costs data provided here.











































































.png)


