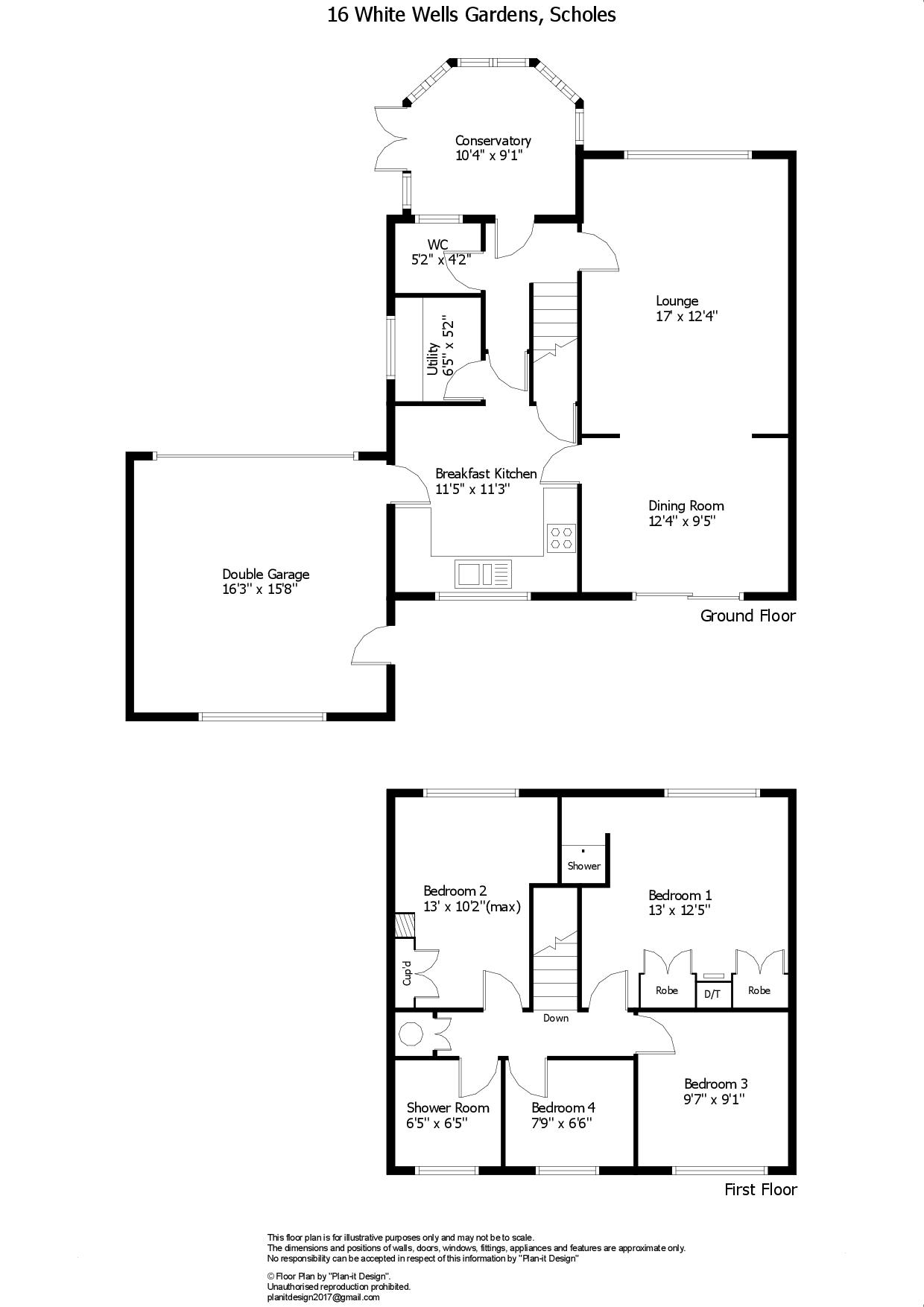Detached house for sale in White Wells Gardens, Scholes, Holmfirth HD9
* Calls to this number will be recorded for quality, compliance and training purposes.
Property features
- 4 bedroom detached house
- Much sought after location
- 2 reception rooms and kitchen
- 4 bedrooms and bathroom
- Good sized garden to rear
- Front garden, drive and garage
- No vendor chain
- Tenure: Freehold, Energy rating 62 (Band D), Council tax band E
Property description
This impressive stone built detached property occupies a choice position on this much admired residential development. It is offered for sale for the first time since being purchased from new in 1979 and enjoys pleasant views to the rear. The accommodation comprises: Conservatory, entrance hall, lounge, dining room, kitchen, utility, downstairs wc, landing, 4 bedrooms and bathroom. It has wooden double glazed windows and gas central heating but we anticipate that the successful purchaser will look to carry out their own scheme of modernisation. Externally there is a pleasant garden to the front and driveway leading to the attached double garage. To the rear there is a good sized enclosed garden with lawn, mature and well stocked borders and greenhouse. The property is offered for sale with no vendor chain.
Accommodation
Ground Floor
Conservatory (3.15m x 2.77m)
A wooden framed extension on the front of the house which forms the main entrance to the house. It features full height windows to the front, glazed double doors to the side, tiled floor and central heating radiator.
Entrance Hall
With staircase to the first floor and central heating radiator.
Lounge (5.18m x 3.76m)
A large lounge with window to the front, feature stone fireplace with electric fire and central heating radiator. A broad opening leads through to the dining room.
Dining Room (3.76m x 2.87m)
With tall picture window and glazed sliding door to the rear terrace enjoying the views, central heating radiator and door to the kitchen.
Breakfast Kitchen (3.48m x 3.43m)
Fitted with a good range of oak fronted base units and wall cupboards with laminated worksurfaces, 1 1⁄2 bowl sink unit with mixer tap, 4 ring gas hob with extractor over, double oven, window to the rear, recessed understairs cupboard and central heating radiator. A personal access door leads into the attached garage.
Utility Room (1.96m x 1.57m)
With window to the side, fitted base units, plumbing for washing machined and central heating radiator.
Downstairs Wc (1.57m x 1.27m)
With low flush wc and pedestal washbasin.
Attached Garage (4.95m x 4.78m)
A double garage with roller shutter door, electric light and power supply, inspection pit, window to the rear and stairs giving access to the garden by an external staircase.
First Floor
Landing
With recessed cupboard housing the hot water cylinder, central heating radiator.
Bedroom 1 (3.96m x 3.78m)
A double bedroom with window to the front, central heating radiator and recessed shower area.
Bedroom 2 (3.96m x 2.46m)
Another double bedroom with window to the front, built in cupboard and central heating radiator.
Bedroom 3 (2.92m x 2.77m)
With window to the rear enjoying the views, central heating radiator.
Bedroom 4 (2.36m x 1.98m)
With window to the rear enjoying the views, central heating radiator.
Bathroom (1.96m x 1.96m)
With original low flush wc and washbasin in green, modern replacement walk in shower with glazed screen and triton shower, tiled walls, obscure glazed window to the rear and central heating radiator.
Outside
To the front of the house there is a pleasant garden area with lawn and mature planting. A driveway to the side leads to the attached garage.
Rear Garden
The enclosed rear garden is of a particularly good sized and features a lawn with mature, well stocked borders, greenhouse and a raised terrace off the dining room with storage beneath.
Additional Information
The property is Freehold. Energy rating 62 (Band D). Council tax band E. Our online checks show that Superfast Fibre Broadband (Fibre to the Cabinet fttc) is available and mobile coverage at the property is offered by several providers.
Viewing
By appointment with Wm Sykes & Son.
Location
Head out of Holmfirth on the A6024 Dunford Road and continue for approximately 1 mile then turn left onto Cross Heights Lane, follow this road up the hill and it becomes Cross Lane. Continue along here to the junction with Scholes Moor Road and turn left. Follow this road down the hill then turn right onto Chapelgate. Continue to the bottom of Chapelgate then turn left onto White Wells Road. Turn right onto White Wells Gardens, where the property will be found on the right.
Property info
For more information about this property, please contact
WM Sykes & Son, HD9 on +44 1484 973901 * (local rate)
Disclaimer
Property descriptions and related information displayed on this page, with the exclusion of Running Costs data, are marketing materials provided by WM Sykes & Son, and do not constitute property particulars. Please contact WM Sykes & Son for full details and further information. The Running Costs data displayed on this page are provided by PrimeLocation to give an indication of potential running costs based on various data sources. PrimeLocation does not warrant or accept any responsibility for the accuracy or completeness of the property descriptions, related information or Running Costs data provided here.



































.png)
