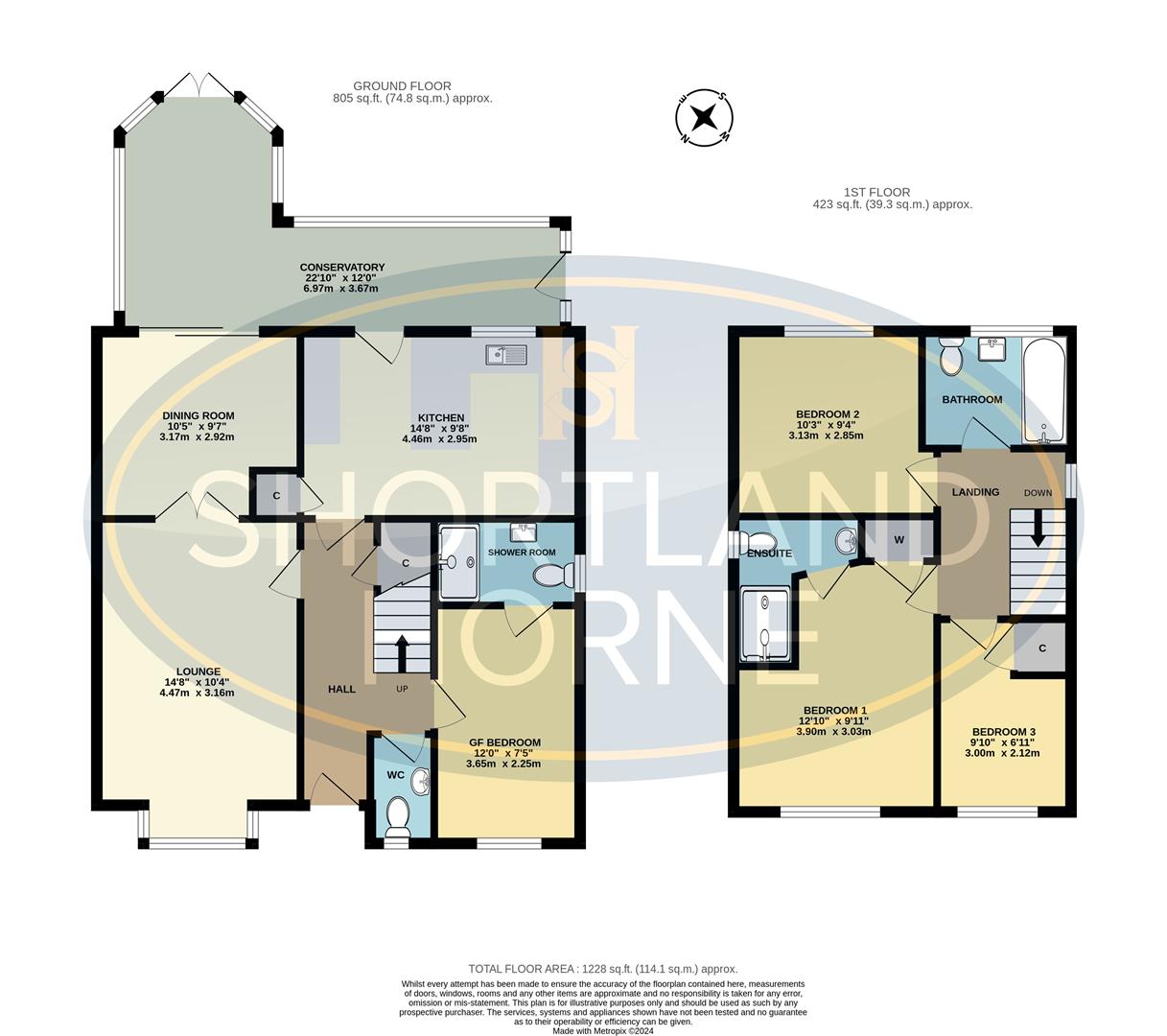Detached house for sale in Lichfield Close, Arley, Coventry CV7
* Calls to this number will be recorded for quality, compliance and training purposes.
Property description
A superb family home in show home condition within walking distance to gunhill primary school.
This stunning four bedroom detached property is located in the desirable location of Lichfield Close, Arley and close to all local amenities with the ground floor offering an entrance hallway with doors leading in to a spacious lounge, separate dining room divided by French doors, a modern fitted solid oak kitchen with granite worktops, breakfast bar, integrated oven and electric hob and space for a fridge/freezer, a downstairs w/c, a full width conservatory housing the washing machine and tumble dryer. There is also a converted garage that's been transformed in to a downstairs bedroom with direct access to a very useful en-suite shower room.
The first floor offers a fully fitted family bathroom, two double bedrooms with the master bedroom featuring a luxury en-suite and built in wardrobes. There is also a single bedroom with built in storage. Outside there is a wrap around tarmacadam/pebbled driveway big enough for several vehicles.
To the rear is a fully secluded South facing landscaped garden perfect for entertaining in the summer months.
Must be viewed to fully appreciate the high standard finish and space this property has to offer.
First Floor
Entrance Hallway
Lounge (5.28m x 3.20m (17'4 x 10'6))
Dining Room (2.96m x 3.15m (9'8" x 10'4"))
Kitchen (2.96m x 4.57m (9'8" x 14'11"))
Conservatory (3.44m x 7.82m (11'3" x 25'7"))
W/C
Bedroom Four (3.66m x 2.26m (12'0 x 7'5))
Shower Room
First Floor
Master Bedroom (3.48m x 3.05m (11'5 x 10))
En-Suite Shower Room
Bedroom Two (2.82m x 2.95m (9'3 x 9'8 ))
Bedroom Three (3.01m x 2.12m (9'10" x 6'11"))
Family Bathroom (1.87m x 2.19m (6'1" x 7'2"))
Property info
For more information about this property, please contact
Shortland Horne, CV1 on +44 24 7688 0022 * (local rate)
Disclaimer
Property descriptions and related information displayed on this page, with the exclusion of Running Costs data, are marketing materials provided by Shortland Horne, and do not constitute property particulars. Please contact Shortland Horne for full details and further information. The Running Costs data displayed on this page are provided by PrimeLocation to give an indication of potential running costs based on various data sources. PrimeLocation does not warrant or accept any responsibility for the accuracy or completeness of the property descriptions, related information or Running Costs data provided here.









































.jpeg)
