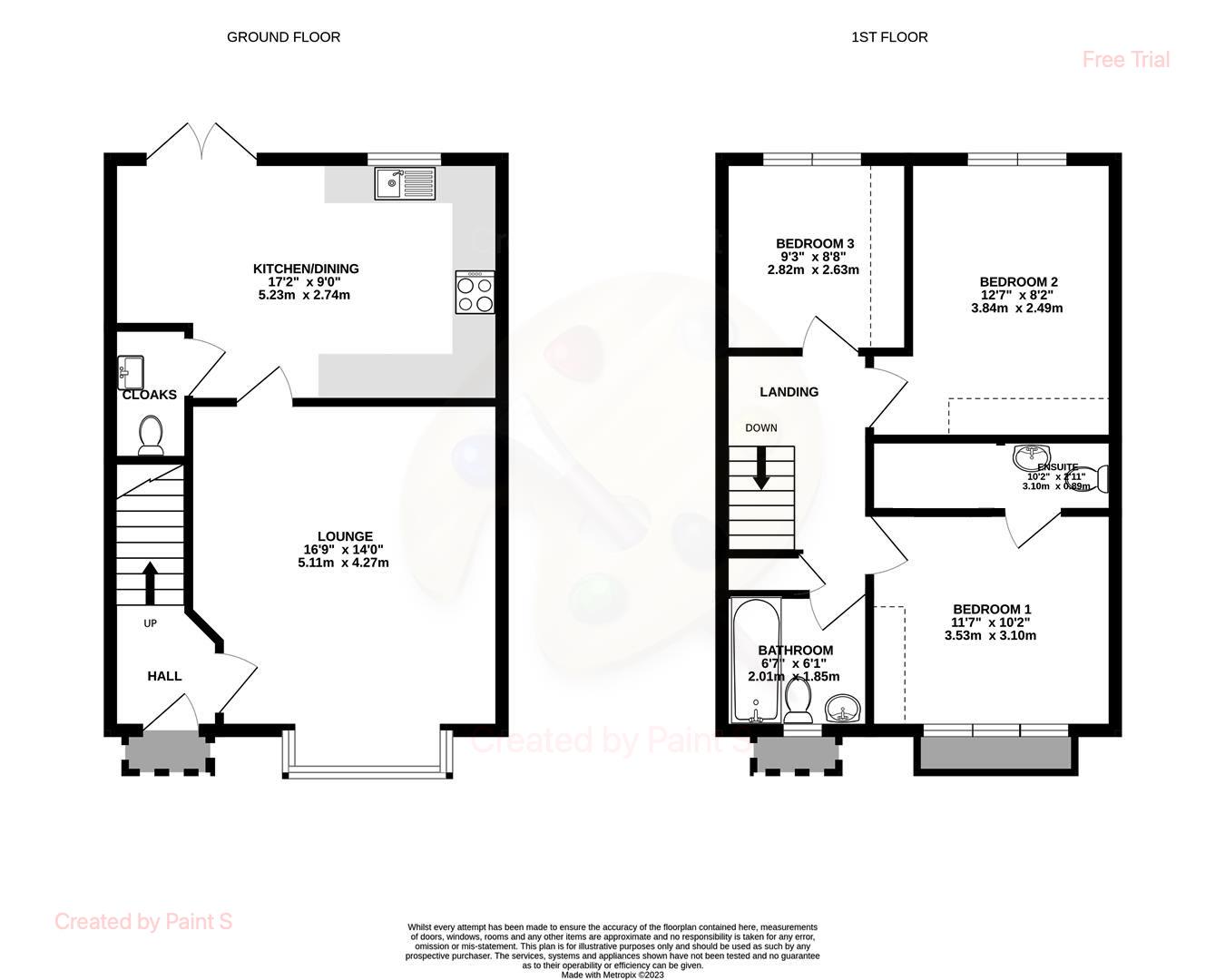Detached house for sale in Appleby Road, Kingswood, Hull HU7
* Calls to this number will be recorded for quality, compliance and training purposes.
Property description
Beal home only four years old - outstanding three bed detached home - beautiful family home - modern and stylish throughout - off street parking and detached garage - south facing rear garden
Experience the epitome of modern living with this stunning, contemporary home that perfectly blends convenience and luxury. Step inside to a spacious lounge, offering a welcoming and stylish space for relaxation and entertainment. The kitchen/diner is the heart of the home, designed for both practicality and sociability, making every meal and gathering a delightful experience. A convenient WC completes the ground floor layout.
Upstairs, you’ll find three generous bedrooms, each providing ample space for family and guests. The luxurious main bedroom features an ensuite, creating a private sanctuary for rest and rejuvenation. A well-appointed family bathroom serves the needs of the entire household with ease and elegance.
Outside, the property boasts ample parking space for multiple cars, ensuring convenience for residents and visitors alike. The detached garage offers additional storage and parking options. The enchanting south-facing rear garden is a tranquil oasis, perfect for outdoor relaxation and recreation.
With its spacious rooms, luxurious ensuite main bedroom, versatile dressing room/office, and beautiful rear garden, this property promises a well-rounded and appealing living environment.
Don't miss this opportunity—book your viewing today and step into your dream home!
Ground Floor
Entrance Hall
With stairs to the first floor
Living Room (5.11m x 4.52m max (16'9 x 14'10 max))
A lovely family room with excellent natural light.
Dining/Kitchen (5.23m x 2.74m max (17'2 x 9'0 max))
With a wide range of eye level and base level units and complimenting work surfaces, a sink and drainer unit, an integrated neff oven with an integrated hob and and overhead extractor fan, integrated washer dryer and an integrated fridge freezer and dishwasher.
Wc
With a low level WC and a hand basin.
First Floor
Landing
With access to the loft space
Bedroom 1 (3.53m x 3.40m (11'7 x 11'02 ))
A brilliant double main bedroom with plenty of space for storage, large fitted wardrobes and ensuite shower room.
Ensuite
With a low level WC, a hand basin and a shower cubicle with overhead shower attachment
Bedroom 2 (3.84m x 2.49m max (12'7 x 8'2 max))
Another brilliant bedroom with plenty of space and fitted wardrobes.
Bedroom 3 (2.82m x 2.64m max (9'3 x 8'8 max))
Bathroom
With a low level WC, a panelled bath with electric overhead shower and a hand basin.
Outside
The property benefits from off street parking to the front with an electric car charging point and a lovely landscaped, south facing rear garden with areas of pebble, patio and decking with a detached garage giving external storage space.
Parking
The property benefits from off street parking to the front with an electric car charging point and a detached brick built garage giving further parking options.
Central Heating
The property has the benefit of gas central heating (not tested).
Double Glazing
The property has the benefit of double glazing.
Council Tax
Symonds + Greenham have been informed that this property is in Council Tax Band D.
Tenure
Symonds + Greenham have been informed that this property is Freehold
Disclaimer
Symonds + Greenham do their utmost to ensure all the details advertised are correct however any viewer or potential buyer are advised to conduct their own survey prior to making an offer.
Viewings
Please contact Symonds + Greenham on to arrange a viewing on this property.
Property info
For more information about this property, please contact
Symonds and Greenham, HU6 on +44 1482 763723 * (local rate)
Disclaimer
Property descriptions and related information displayed on this page, with the exclusion of Running Costs data, are marketing materials provided by Symonds and Greenham, and do not constitute property particulars. Please contact Symonds and Greenham for full details and further information. The Running Costs data displayed on this page are provided by PrimeLocation to give an indication of potential running costs based on various data sources. PrimeLocation does not warrant or accept any responsibility for the accuracy or completeness of the property descriptions, related information or Running Costs data provided here.































.png)
