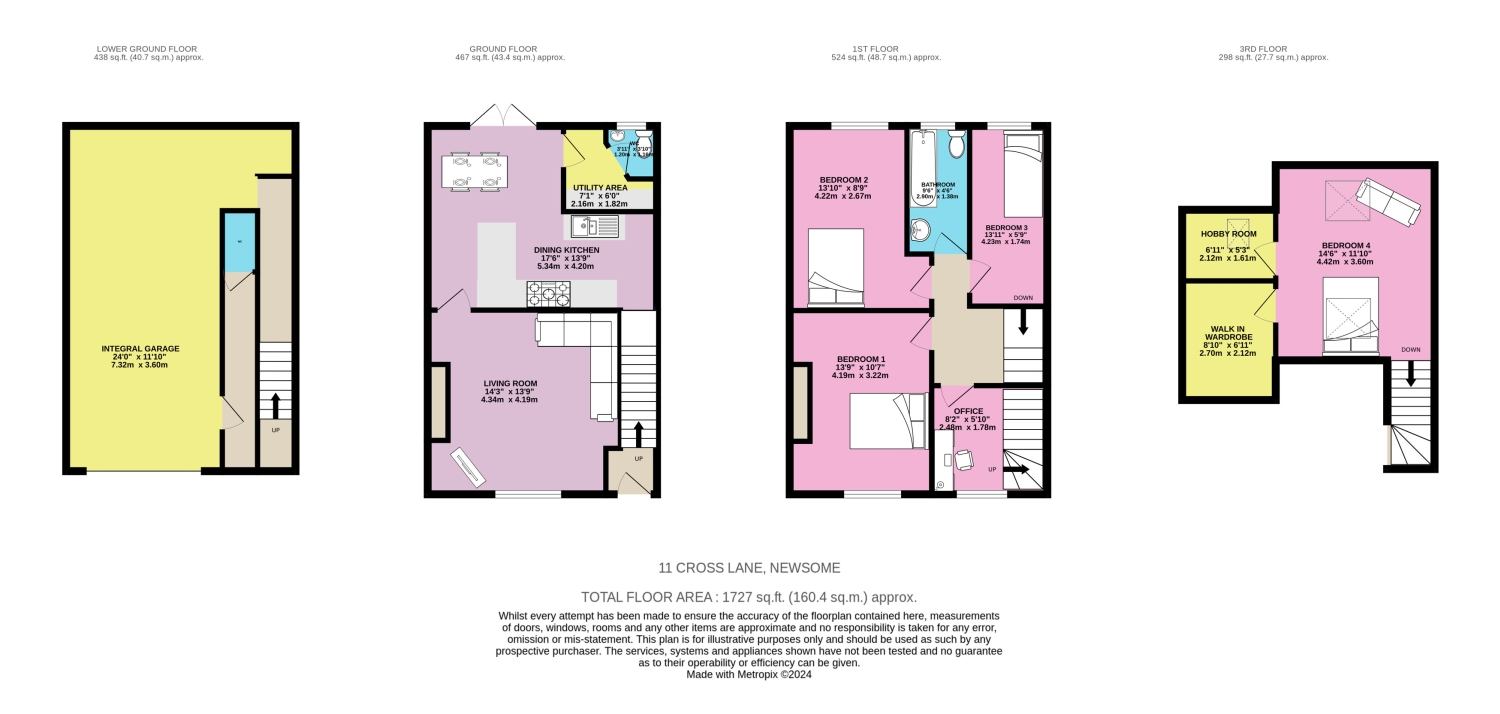Terraced house for sale in Cross Lane, Huddersfield HD4
* Calls to this number will be recorded for quality, compliance and training purposes.
Property features
- Call us 24/7 to book your viewing
- Would suit a variety of buyers
- Spacious lounge
- Kitchen diner with separate utility /pantry
- 3 large double bedrooms, 1 single
- Small low maintenance enclosed garden
- Large integral garage / workshop
- Driveway for 1 car
- Easy access to Huddersfield and commuter routes
Property description
New price, so much space, walk in condition. This well presented mid terrace in Newsome offers excellent living and bedroom accommodation for your whole family. It even has a large integral garage/workshop! Good location for the University, the centre of Huddersfield and for commuter routes.
This unassuming mid terrace is in fact as a surprisingly spacious 4 bed family home with well proportioned accommodation over 3 floors and with a large integral garage below. Very nicely presented and decorated throughout in neutral colours, it's just ready to move into.
Downstairs, there is a large lounge leading to a well proportioned kitchen / diner which has plenty of cupboard and worktop space as well as breakfast bar and large gas range. There is also plenty of space for your dining table. At the back a pair of patio doors lead to the enclosed low maintenance back garden. In one corner, there is a useful utility room / pantry and a separate WC. In another corner, stairs lead down to the garage.
Upstairs on the first floor, there are two large double bedrooms and a single as well as the family bathroom.
Stairs then lead from a handy office/ snug area to the attic conversion which is now a large light double bedroom with 2 smaller versatile rooms off it, one of which could be converted into an ensuite as it is directly above the bathroom.
Outside, at the front there is a wide driveway in front of the garage. At the back, the small enclosed garden is low maintenance with an artificial lawn and composite decked patio. This is perfect place to sit out and enjoy the morning sun.
The property is in a really good location for accessing the centre of Huddersfield either on foot or on the bus. It is also very close to the University and to commuter routes.
Please note this property is leasehold with 878 years remaining and an annual ground rent of £6.60. There is no service charge.
Lounge
4.34m x 4.19m - 14'3” x 13'9”
Large room with
recessed stone fireplace with electric stove. Large window to the front. Carpeted.
Ceiling light. Old school style radiator. Door to the kitchen/diner.
Kitchen Diner
5.34m x 4.2m - 17'6” x 13'9”
Measurements
at the widest length. Good range of light wood effect base units and wall units
plus drawers and 5 bottle wine rack. Dark worktop. Breakfast bar. Dark composite
1 and half bowl sink and drainer. Gas range with 5 rings and 2 ovens / grill.
Black extractor. Tiled splash backs. Space for free standing fridge / freezer. Space
for slimline dishwasher. Dining area has space for dining table. Vinyl floor.
Ceiling spots. Task lighting. Patio doors to the back garden. Door to the utility
room / pantry. Door to stairs leading down to the garage / workshop.
Utility
1.82m x 2.16m - 5'12” x 7'1”
Also used
as a pantry. Base and wall cupboards. Worktop. Plumbed for washing machine. Tiled
floor. Ceiling light. Door to the WC.
WC
1.2m x 1.16m - 3'11” x 3'10”
Tiled floor.
Ceiling light. Frosted window to the back. WC. Basin set on a cupboard unit.
Bedroom 1
4.19m x 3.22m - 13'9” x 10'7”
Large
double. Carpeted. Window to the front. Ceiling light.
Bedroom 2
4.22m x 2.67m - 13'10” x 8'9”
Large
double. Carpeted. Window to the back. Ceiling light.
Bedroom 3
4.23m x 1.74m - 13'11” x 5'9”
Single. Vinyl
floor. Window to the back. Ceiling light.
Bathroom
2.9m x 1.38m - 9'6” x 4'6”
Bath with
electric shower. WC. Pedestal basin. Part tiled walls. Vinyl floor. Frosted window
to the back. Ceiling light.
Office
2.48m x 1.78m - 8'2” x 5'10”
Useful versatile
space at the bottom of the stairs leading to bedroom 4 in the attic. Carpeted.
Window to the front.
Bedroom 4
4.42m x 3.6m - 14'6” x 11'10”
Attic
converted to create a large double bedroom with 2 additional small rooms to one
side. Carpeted. Two velux windows and exposed timber beam. Under eaves storage.
Of the small rooms, the one to the front is used as a walk in wardrobe/storage.
The one to the back is used as a hobby room. This room has a velux window and
exposed timber beam and could be converted into an ensuite as it is located above
the bathroom.
Garage
7.32m x 3.5m - 24'0” x 11'6”
Large
integral garage / workshop. Up and over door. Power and light. WC. Stairs to the
kitchen.
Property info
For more information about this property, please contact
EweMove Sales & Lettings - Holme Valley, BD19 on +44 1484 973529 * (local rate)
Disclaimer
Property descriptions and related information displayed on this page, with the exclusion of Running Costs data, are marketing materials provided by EweMove Sales & Lettings - Holme Valley, and do not constitute property particulars. Please contact EweMove Sales & Lettings - Holme Valley for full details and further information. The Running Costs data displayed on this page are provided by PrimeLocation to give an indication of potential running costs based on various data sources. PrimeLocation does not warrant or accept any responsibility for the accuracy or completeness of the property descriptions, related information or Running Costs data provided here.




































.png)

