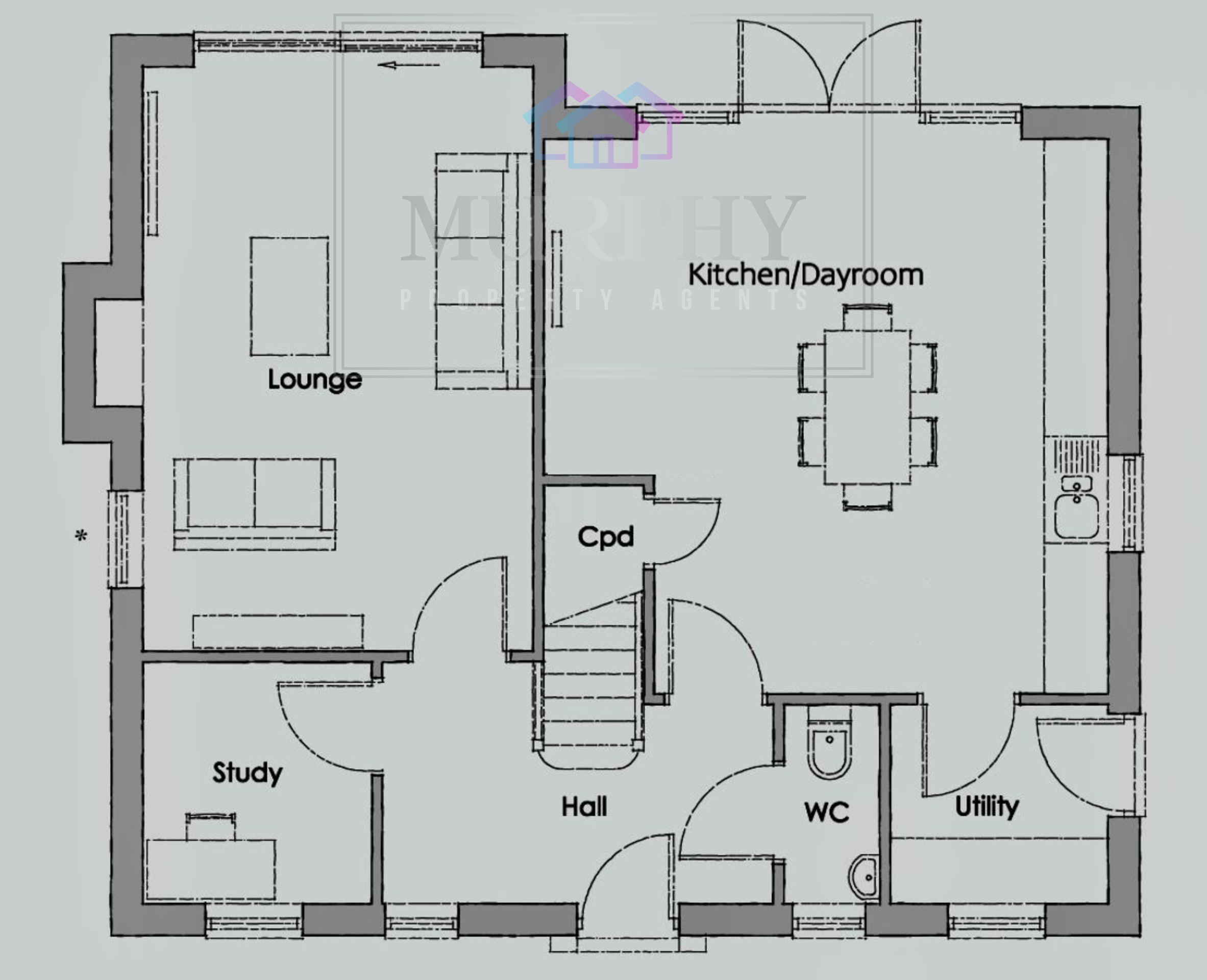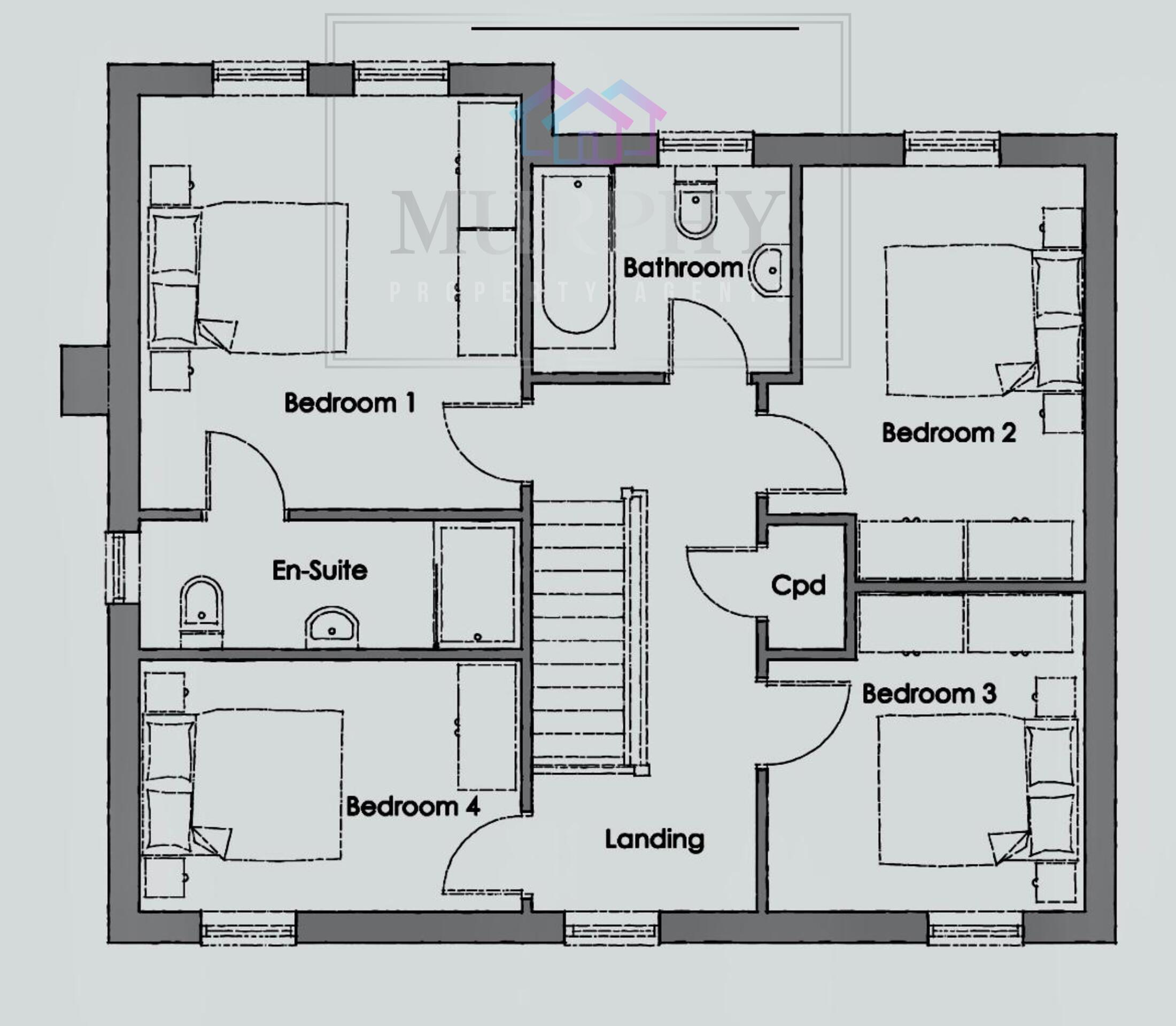Detached house for sale in The Peppercorns, Main Road, Gilberdyke, Brough HU15
* Calls to this number will be recorded for quality, compliance and training purposes.
Property features
- No chain
- Four double bedrooms
- Off street parking
- Detached double garage
- Front and rear gardens
- Open plan family living area
- En-suite shower room
- Field views
- Child friendly garden
Property description
*** Guide Price £375,000 - £400,000 ***
*** no chain ***
A fantastic four bedroomed detached house on this popular development close to amenities, including local schools and shops and with motorway commuter links close by.
Property benefits from gardens to front and rear and off street parking, driveway and detached double garage. Internally, the property is spaciously split over two floors and is completed to a high standard throughout.
This fabulous home needs to be viewed to fully appreciate size quality and location.
Briefly comprises; entrance hallway, living room, open plan family area with kitchen, dining and lounge with utility room. A study/office and downstairs WC to complete the ground floor. To the first floor off landing there is access to the four generous double bedrooms; bedroom one having ensuite, shower room and off the landing is the main house bathroom.
Would be ideally suited to a variety of purchasers from couples or family buyers and early viewings are recommended and can be made through Murphy Property Agents
Entrance Hallway
Entering through front double glazed composite door into entrance hallway. Entrance hallway has centrally heated radiator, stairs leading to first floor landing and a double glazed Upvc window on front elevation overlooking garden and cul-de-sac. Off the hallway there is access into a separate living room, an open plan family area with kitchen, dining area and lounge, access into a downstairs WC and a study/office. Amtico flooring runs throughout the hallway, living area, study and downstairs WC.
Living Room (5.40 m x 3.62 m (17'9" x 11'11"))
Double glazed Upvc window to side elevation and on rear elevation double glazed Upvc door and windows either side giving access to rear patio seating area and garden. Living room also benefits from centrally heated radiator and tv and telephone points.
Open Plan Family Area: Kitchen / Dining / Living (5.13 m x 5.10 m (16'10" x 16'9"))
Kitchen has a range of high gloss kitchen units with laminate work surfaces with an inset one and half stainless steel sink and drainer with mixer tap. Integral appliances include, fridge freezer, dishwasher, double electric oven with five ring gas hob, stainless steel splash back and extracting filter hood. Centrally heated radiator. Double glazed Upvc bifold doors on rear elevation giving views of and access to garden. Feature downlight spotlighting. Double glazed Upvc window to side overlooking driveway. Under stairs storage cupboard and access into utility room.
Utility Room (2.00 m x 1.74 m (6'7" x 5'9"))
Utility room has laminate work surfaces, plumbing for washing machine and space for a dryer. Double glazed Upvc widow on front. Centrally heated radiator. Double glazed Upvc side door giving access to driveway.
Office/Study (2.10 m x 2.15 m (6'11" x 7'1"))
Double glazed Upvc window on front elevation. Centrally heated radiator. Telephone points. Amtico flooring.
Downstairs WC (1.70 m x 0.81 m (5'7" x 2'8"))
Low level flush WC. Corner wash hand basin with mixer tap and tiled splash backs. Centrally heated radiator. Extractor. Double glazed Upvc window on front elevation.
First Floor Landing
First floor landing gives access to the four generous size double bedrooms and main house bathroom. Storage cupboard. Double glazed Upvc window to front. Centrally heated radiator. Loft access.
Bedroom One (4.00 m x 3.65 m (13'1" x 12'0"))
Two double glazed Upvc windows on rear elevation, overlooking rear garden and neighbouring fields. Centrally heated radiator. Tv point. Access into en-suite shower room.
En-Suite Shower Room (3.60 m x 1.21 m (11'10" x 4'0"))
Shower cubicle with electric shower and tiling to walls. Wash hand basin with mixer tap. Low level flush WC. Centrally heated towel rail. Dow light spotlighting. Extractor. Double glazed Upvc window to side.
Bedroom Two (4.00 m x 3.01 m (13'1" x 9'11"))
Double glazed Upvc window on rear. Tv point. Centrally heated radiator.
Bedroom Three (3.00 m x 3.00 m (9'10" x 9'10"))
Currently used as a second living room. Double glazed Upvc window to front. Centrally heated radiator.
Bedroom Four (3.60 m x 2.31 m (11'10" x 7'7"))
Double glazed Upvc window on front. Centrally heated radiator.
Bathroom (2.40 m x 1.94 m (7'10" x 6'4"))
Three piece bathroom suite with a bath with mixer taps and a shower over bath and tiling to walls. Low level flush WC. Wash hand basin with mixer tap. Centrally heated towel rail. Double glazed Upvc window on rear. Downlight spotlights. Extractor.
Outside Space
Externally to the front, off Wentworth Close cul-de-sac, there is drop kerb access to block paved driveway and parking for three cars. Front garden is primarily lawned with mature shrubs and trees. Driveway down the side of the house leads to a brick built detached garage with up and over door and power and lighting. Rear garden is private, secure and child friendly, primarily paved with fence boundaries and field views.
Property info
For more information about this property, please contact
Murphy Property Agents Ltd, WF8 on +44 1977 308346 * (local rate)
Disclaimer
Property descriptions and related information displayed on this page, with the exclusion of Running Costs data, are marketing materials provided by Murphy Property Agents Ltd, and do not constitute property particulars. Please contact Murphy Property Agents Ltd for full details and further information. The Running Costs data displayed on this page are provided by PrimeLocation to give an indication of potential running costs based on various data sources. PrimeLocation does not warrant or accept any responsibility for the accuracy or completeness of the property descriptions, related information or Running Costs data provided here.






































.png)