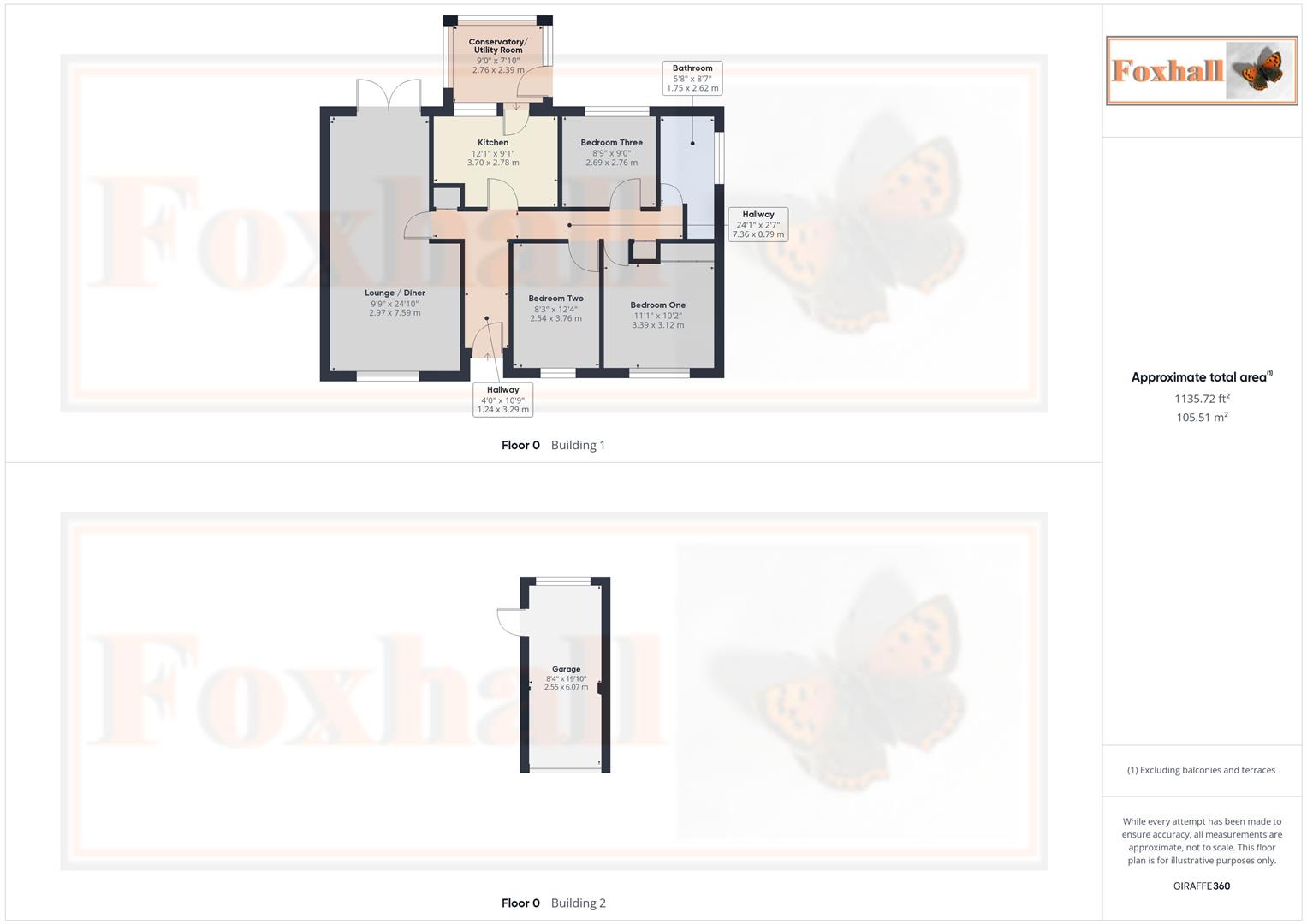Detached bungalow for sale in Church Close, Kesgrave, Ipswich IP5
* Calls to this number will be recorded for quality, compliance and training purposes.
Property features
- Cul-de-sac location
- Detached three bedroom bungalow
- Detached garage and plenty of off road parking
- Dual aspect lounge / diner 24'10 x 9'9
- Kitchen and separate conservatory / utility room
- Four piece bathroom
- Secluded south facing rear garden
- Freehold - council tax band D
Property description
Cul-de-sac location - detached three bedroom bungalow - detached garage and plenty of off road parking - dual aspect lounge / diner 24'10 x 9'9 - kitchen and separate conservatory / utility room - four piece bathroom - secluded south facing rear garden
***Foxhall Estate Agents*** are delighted to offer for sale this three bedroom detached bungalow location in a cul-de-sac in a popular part of Kesgrave with plenty of off road parking and a detached garage, a large dual aspect lounge/diner, kitchen, conservatory/utility room, three good size bedrooms, four piece bathroom, low maintenance and secluded south facing rear garden.
Kesgrave High School, Heath Primary School and Kesgrave Sports Centre are on the doorstep as well plenty of local amenities including Tesco supermarket, popular Route 66 bus stops, plenty of picturesque woodland walks and easy access to the A12/A14 as is Woodbridge and Martlesham in one direction and Ipswich in the other. Ideal location being within either a short walk or drive to the local shops including a very good post office, doctors surgery, library, community centre, convenience store, hairdressers and butchers, takeaway restaurants, etc.
We thoroughly recommend an early internal inspection for someone who wants a substantial bungalow in a popular Kesgrave area.
Front Garden
Low maintenance block paved front garden suitable for parking four to five vehicles off road. A block paved driveway suitable for parking a further two to three cars leading to the garage, open porch leading to the front door and a pedestrian gate leading to the rear garden.
Porch
Open porch with an outside light.
Entrance Hallway
Part glazed and wooden front door leading into the hallway, carpet flooring, coving, radiator, telephone point, door to the lounge/diner, door to cupboard housing the wall mounted Vaillant combination boiler with shelving, door to the kitchen, doors to bedrooms, one, two, three and family bathroom, further cupboard for storage with hanging rail and roof light and access to the loft.
Lounge / Diner (7.57m x 2.97m (24'10 x 9'9))
Dual aspect lounge with double glazed window to front, radiator, aerial point, carpet flooring, two radiator, coving, dimmer switch lighting, double glazed French doors leading onto the rear garden and a sun awning.
Kitchen (3.68m x 2.77m (12'1 x 9'1))
Comprising wall and base units with cupboards and drawers under worksurfaces over, stainless steel sink unit with mixer tap over with water fountain, separate inset drainer with cover, fully tiled walls and flooring, space and plumbing for a dishwasher (currently Bosch) space for a fridge freezer, radiator, integrated oven with five ring stainless steel AEG gas hob and extractor fan over, wood and glazed door into the conservatory/utility room.
Conservatory / Utility Room (2.74m x 2.39m (9'0 x 7'10))
Fully tiled, space and plumbing for a washing machine housed within a purpose built unit with shelving. Double glazed windows and door into the rear garden UPVC glazed roof light windows with fitted blinds to two of the windows, supplied with power and lighting.
Bedroom One (3.38m x 3.10m (11'1 x 10'2))
Double glazed window to front, radiator, coving, carpet flooring and built in storage cupboard, built in wardrobe with hanging space, aerial points.
Bedroom Two (3.76m x 2.51m (12'4 x 8'3))
Double glazed window to front, radiator, coving, carpet flooring, aerial and phone points and built in cupboards.
Bedroom Three (2.74m x 2.67m (9'0 x 8'9))
Double glazed window to rear, radiator, built in storage cupboard, coving and carpet flooring.
Bathroom (2.62m x 1.73m (8'7 x 5'8))
A four piece family bathroom comprising with a panelled bath, pedestal wash hand basin, walk in shower cubicle with Aqualesa shower over, low flush W.C., extractor fan, spotlight, obscure double glazed window, fully tiled walls and flooring.
Garage (6.05m x 2.54m (19'10 x 8'4))
Electric up and over door, pedestrian door into the rear garden, single glazed window, supplied with power and light and ample rafter storage.
Rear Garden
A low maintenance rear garden with hardstanding, mature shrubs and trees providing screening, access to the front garden via a wrought iron pedestrian gate, a further cupboard area at the rear of the garage which is accessed via the rear garden and an outside tap.
Agents Note
Tenure - Freehold
Council Tax Band D
Property info
For more information about this property, please contact
Foxhall Estate Agents, IP3 on +44 1473 679474 * (local rate)
Disclaimer
Property descriptions and related information displayed on this page, with the exclusion of Running Costs data, are marketing materials provided by Foxhall Estate Agents, and do not constitute property particulars. Please contact Foxhall Estate Agents for full details and further information. The Running Costs data displayed on this page are provided by PrimeLocation to give an indication of potential running costs based on various data sources. PrimeLocation does not warrant or accept any responsibility for the accuracy or completeness of the property descriptions, related information or Running Costs data provided here.































.png)
