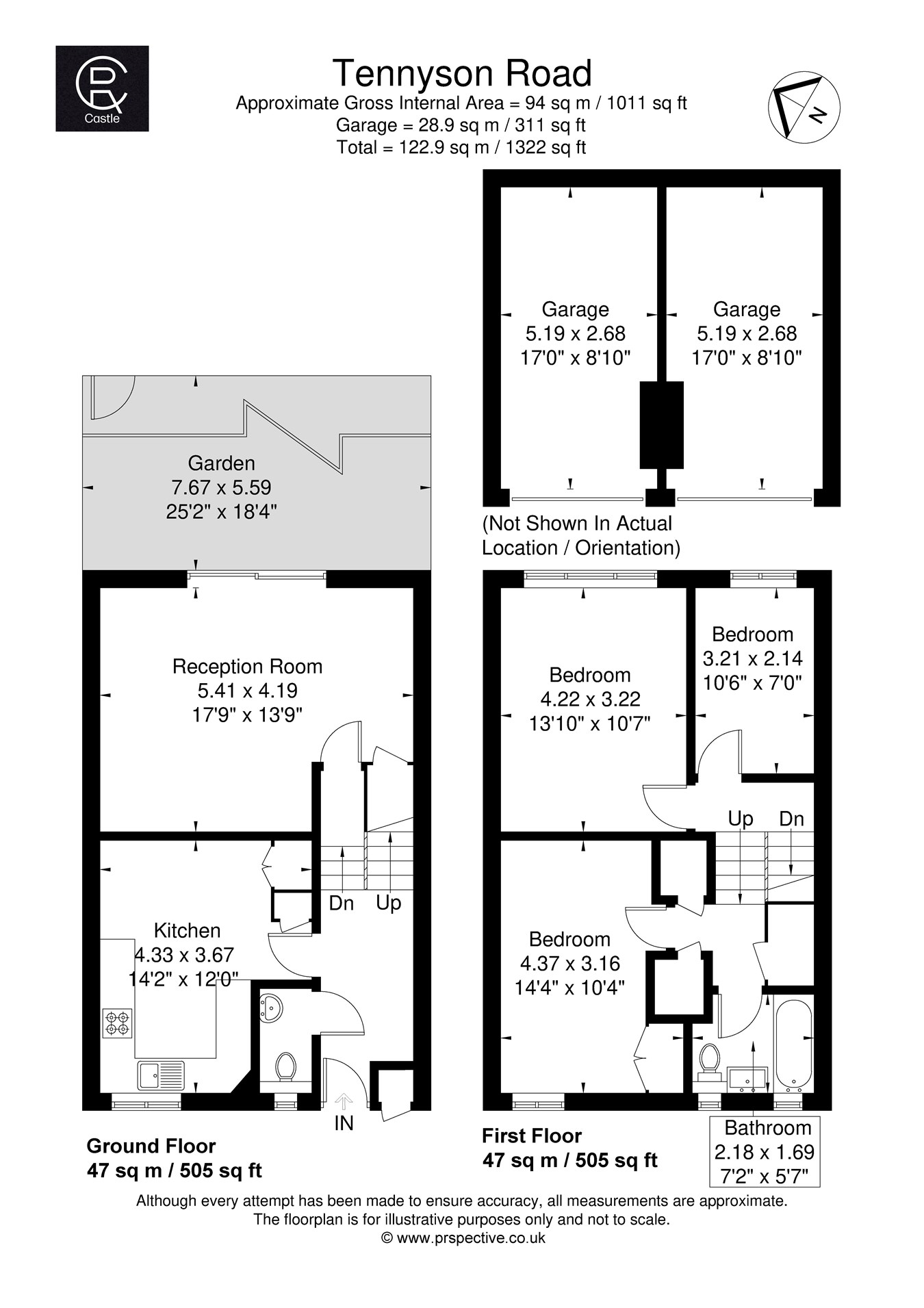Town house for sale in Tennyson Road, London W7
* Calls to this number will be recorded for quality, compliance and training purposes.
Property features
- Three Double Bedrooms
- Two Garages
- Chain Free
- Cul-de-Sac Location
- Hanwell Elizabeth Line Station
- Schools and Nurseries
Property description
The property is located on a quiet cul-de-sac, with Hanwell Elizabeth Line Station less than 500m away. Shops and restaurants also located a short walk at the end of the close on the Greenford Avenue. Popular local schools are also close by including Drayton Manor, St Josephs and Hobbayne.
Kitchen / Diner
14' 2" x 12' 0" (4.32m x 3.66m) Front aspect double glazed window, range of eye and base level modern units with one and half bowl sink, gas hob with oven under and extractor hood over, plumbing and space for washing machine, dish washer, wall mounted boiler, larder cupboard, tiled splashback
Lounge
17' 9" x 13' 9" (5.41m x 4.19m) Rear aspect double glazed french doors to garden, storage cupboard, radiator, laminate floor
Downstairs Cloakroom
Bedroom 2
13' 10" x 10' 7" (4.22m x 3.23m) Rear aspect double glazed window, radiator, laminate floor
Bedroom 3
10' 6" x 7' 0" (3.20m x 2.13m) Rear aspect double glazed window, radiator, laminate floor
Bedroom 1
14' 4" x 10' 4" (4.37m x 3.15m) Front aspect double glazed window, radiator, laminate floor, fitted wardrobe
Bathroom
Front aspect double glazed frosted window, panel enclosed bath with electric shower, vanity wash hand unit, low level WC, tiled walls and floor, spot lights, extractor fan
two Garages
Both measuring 17' 0" x 8' 10" (5.18m x 2.69m) Both with power and light. Accessed via private driveway
Property info
For more information about this property, please contact
Castle Residential Estate Agents, W7 on +44 20 3478 3372 * (local rate)
Disclaimer
Property descriptions and related information displayed on this page, with the exclusion of Running Costs data, are marketing materials provided by Castle Residential Estate Agents, and do not constitute property particulars. Please contact Castle Residential Estate Agents for full details and further information. The Running Costs data displayed on this page are provided by PrimeLocation to give an indication of potential running costs based on various data sources. PrimeLocation does not warrant or accept any responsibility for the accuracy or completeness of the property descriptions, related information or Running Costs data provided here.



























.png)