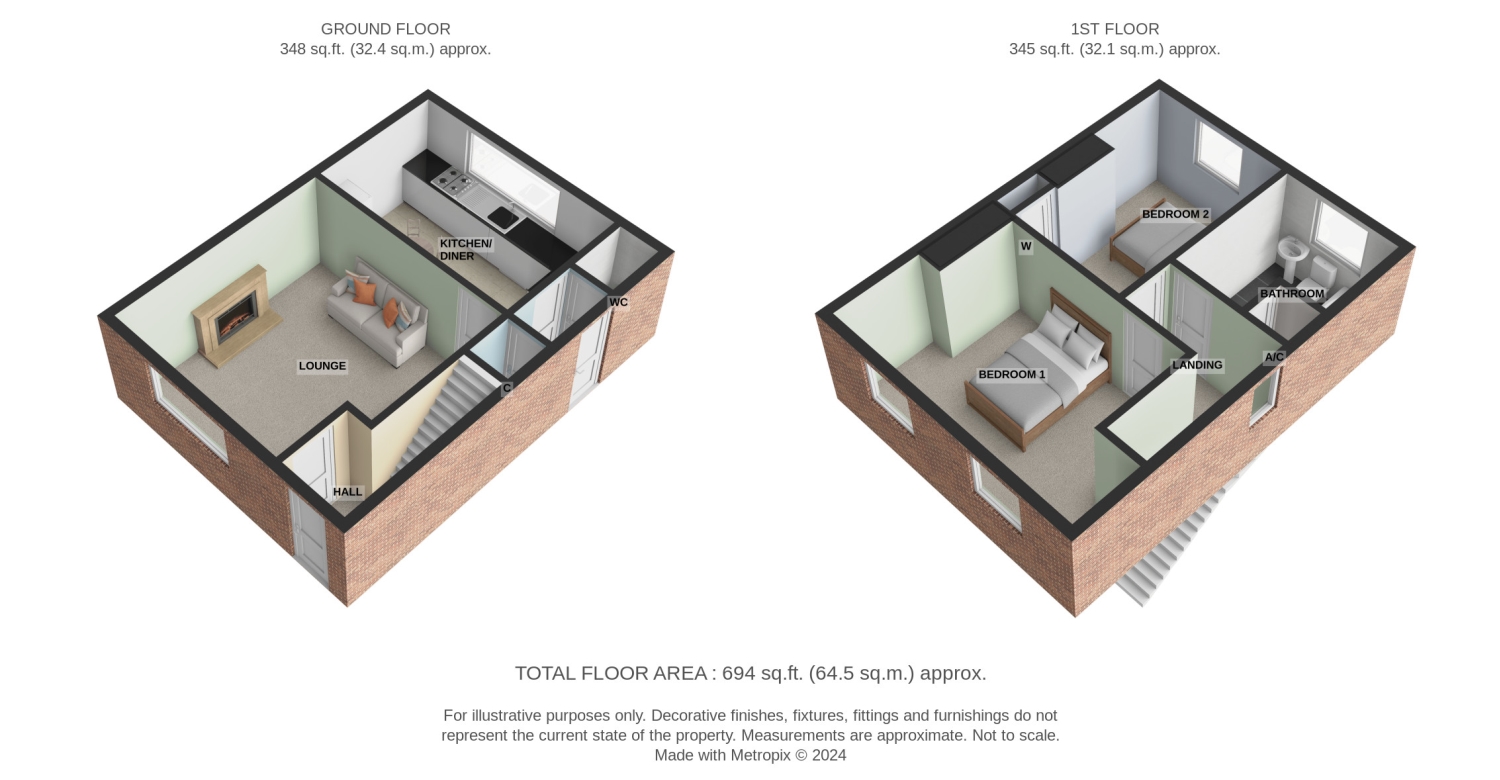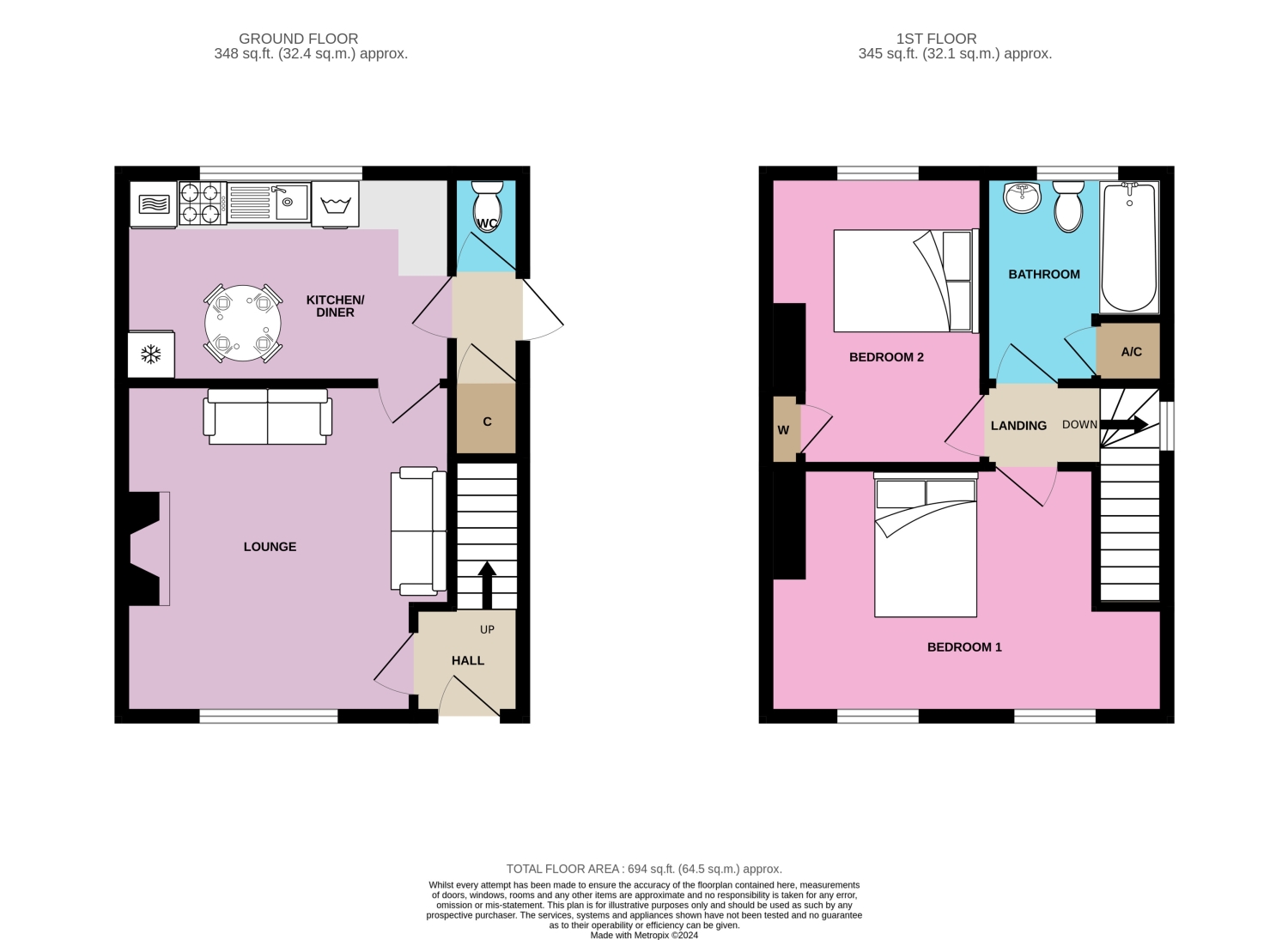Semi-detached house for sale in Smith Street, Spratton, Northampton, Northamptonshire NN6
* Calls to this number will be recorded for quality, compliance and training purposes.
Property features
- Set in an elevated position within the village of Spratton
- Two double bedrooms
- Sizeable fully enclosed rear garden
- Desirable open countryside within walking distance.
Property description
Nestled within the picturesque village of Spratton, this 2-bedroom semi-detached property offers a peaceful village lifestyle and is within walking distance of all the local amenities including local village shop, pub, primary school, church and playing field. Could this be the perfect home for you?
As you step through the front door, you are greeted by a comfortable and inviting living space, with a spacious lounge, providing a welcoming space for relaxation and entertaining guests.
Adjacent to the lounge lies the well equipped kitchen, with ample storage space and room for dining and to complete the ground floor is a convenient cloakroom.
The first floor has two good sized double bedrooms, and a well designed family bathroom.
The highlight of this home is the generously sized garden, mainly laid to lawn to the rear aspect, offering ample space for outdoor enjoyment and leisure activities. Whether you're a keen gardener, enjoy outdoor entertaining, or simply relaxing in the sunshine, this private outdoor space with a decked patio area, is sure to be enjoyed by all.
Don't miss the opportunity to make this lovely property your new home in the heart of the village and book your viewing today.
Spratton is an increasingly popular village located approximately 7-8 miles to the North of Northampton. Within the village there is Spratton Hall Preparatory School and the Spratton CE Primary School with further education at secondary level at the nearby Guilsborough School a short drive away. There a many amenities within the village, most notably St Andrews Parish Church with its Café Doris, The Kings Head public house with an award winning restaurant, bar and coffee shop, hairdressers, convenience store, garage, playing fields play area for younger children and active sports club and a village hall. Access to the M1 and A14 are a short drive and trains to London, Birmingham and the Midlands are readily available from the nearby stations in Northampton and Long Buckby.
Entrance Hall
1.35m x 1.34m - 4'5” x 4'5”
Enter via secure door into a welcome hallway with stairs to the first floor and door to living room.
Living Room
4.11m x 4.07m - 13'6” x 13'4”
A very good sized room, with window to front aspect. There is a decorative fireplace perfect to make it your own or add a log burner. Door to kitchen/dining room. Laminate flooring.
Kitchen / Dining Room
4.07m x 2.58m - 13'4” x 8'6”
This kitchen provides plenty of storage with a range of wall and base units, fitted worktops, breakfast bar and stainless steel sink. Intergrated eye level double electric over, gas hob and space for fridge/freezer and washing machine. Window to rear aspect. Door to an inner hall to cloakroom, useful storage cupboard/pantry under the stairs and external door leading out to gated side access and garden. Tiled flooring.
Inner Hall
1.36m x 0.88m - 4'6” x 2'11”
This inner hall provides access to a cloakroom, useful understairs storage cupboard and external access door to the gated side access and garden.
Cloakroom
1.22m x 0.88m - 4'0” x 2'11”
Fitted with a low level w/c.
First Floor Landing
1.38m x 0.87m - 4'6” x 2'10”
Double glazed window to side aspect and doors to both bedrooms and bathroom.
Bedroom 1
5.1m x 3.09m - 16'9” x 10'2”
Double sized bedroom with twin windows to front aspect.
Bedroom 2
3.62m x 2.69m - 11'11” x 8'10”
Double sized bedroom with window to rear aspect, fitted with shelving one side of the chimney breast and a fitted cupboard/wardrobe the other.
Bathroom
2.6m x 2.55m - 8'6” x 8'4”
Bathroom suite with bath and shower over, low level w/c and hand wash basin. Boiler is housed here and window to the rear aspect.
Garden
The highlight of this home is the generously sized garden, mainly laid to lawn to the rear aspect, offering ample space for outdoor enjoyment and leisure activities. Whether you're a keen gardener, enjoy outdoor entertaining, or simply relaxing in the sunshine, this private outdoor space with a decked patio area, is sure to be enjoyed by all.
Property info
4Smithstreet View original

4Smithstreet-High View original

For more information about this property, please contact
EweMove Sales & Lettings - Northampton North, BD19 on +44 1604 318237 * (local rate)
Disclaimer
Property descriptions and related information displayed on this page, with the exclusion of Running Costs data, are marketing materials provided by EweMove Sales & Lettings - Northampton North, and do not constitute property particulars. Please contact EweMove Sales & Lettings - Northampton North for full details and further information. The Running Costs data displayed on this page are provided by PrimeLocation to give an indication of potential running costs based on various data sources. PrimeLocation does not warrant or accept any responsibility for the accuracy or completeness of the property descriptions, related information or Running Costs data provided here.




























.png)

