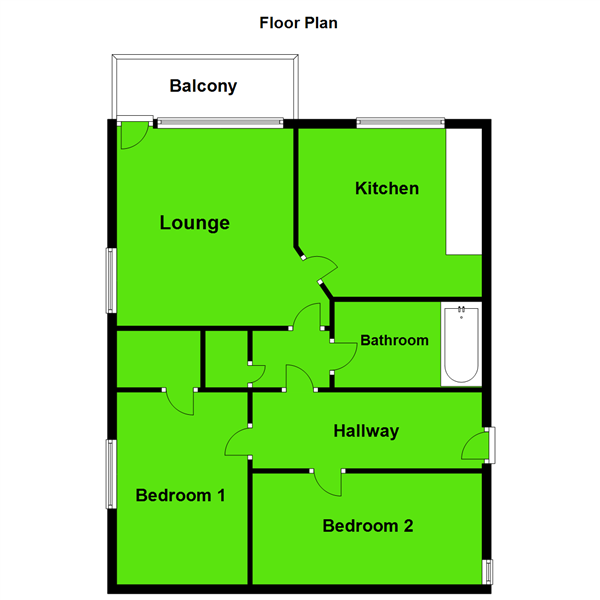Flat for sale in Old Torwood Road, Torquay, Devon TQ1
* Calls to this number will be recorded for quality, compliance and training purposes.
Property features
- Purpose built apartment
- Well presented
- Two bedrooms
- Communal grounds
- Sun balcony
- Allocated undercover parking space
- Entrance level
- Kitchen
- Lounge
Property description
Conveniently situated for the amenities of Torquay town, Harbourside and also the shops at Wellswood the property offers a superbly presented First floor apartment. In a purpose built block, there is level access to the apartment and once inside, a reception hallway leads to the accommodation comprising a spacious sitting/dining room with door opening on a sun balcony which enjoys an open outlook over the surrounding area and some sea views, a contemporary kitchen, two double bedrooms, bedroom one with a large wardrobe and there is a modern bathroom/WC. Outside are communal gardens for the enjoyment of residents and there is an allocated undercover parking space for the apartment.
The property occupies a convenient setting a short distance from Lisbon Square which offers a convenience store, takeaway and hair salon. The nearby shops at Wellswood offer a further selection of independent and boutique shops. The amenities of the harbourside, Marina and Torquay town centre are also nearby as are transport links, bus services and the Torquay seafront with its restaurants, cafes and beaches.
Entrance hall
Light point, airing cupboard housing hot water cylinder, telephone point, consumer units. Door to
lounge - 5m x 3.53m (16'5" x 11'7")
Light points, TV aerial point, night storage heater, uPVC double glazed window to side, uPVC double glazed door opening to
sun balcony - 3.43m x 1.42m (11'3" x 4'8")
The balcony enjoys a sunny southerly aspect with some open and sea views.
Kitchen - 3.96m x 2.18m (13'0" x 7'2")
Fitted kitchen with a range of white gloss units with contrasting charcoal work surfaces, inset 1 ½ bowl stainless steel sink unit, inset electric hob, extractor, integrated oven, range of matching wall cupboards with concealed lighting under and lighting above, uPVC double glazed window, space for fridge/freezer, space and plumbing for washing machine.
Bedroom 1 - 4.22m x 2.87m (13'10" x 9'5")
Walk-in wardrobe, uPVC double glazed window with open outlook over the surrounding area and towards the Lincombes, night storage heater.
Bedroom 2 - 2.95m x 2.44m (9'8" x 8'0")
Light point, uPVC double glazed window, night storage heater
bathroom
white suite comprising panelled bath with shower over, pedestal wash hand basin, close coupled W.C, extractor fan, tiled walls, heated towel rail, illuminated bathroom mirror.
Outside
The property has the benefit of an allocated undercover car space, residents have the use of the communal grounds and there is visitors parking. The flat has a useful storage cupboard solely for the use of this flat.
Tenure - leasehold
125 Years Lease from 25th March 1987
Ground Rent - £10 per annum
Maintenance - £88.50 per month To include buildings insurance, communal gardens, outside decoration.
Freeholder - Westward Housing
Sub letting allowed
Pets allowed subject to consent
material information
Tenure – Leasehold Council Tax Band – B EPC Rating - C Services – Mains Electric, Water and drainage, night storage heating & Double Glazing Broadband – Standard & Superfast Mobile Network – Indoor - EE & Three data & voice limited, O2 & Vodafone voice likely & data limited Outdoor - EE, Three, O2 & Vodafone voice & data likely.
Disclaimer: The information provided by the seller and associated websites is accurate to the best of our knowledge.
Property info
For more information about this property, please contact
Williams Hedge, TQ3 on +44 1803 611091 * (local rate)
Disclaimer
Property descriptions and related information displayed on this page, with the exclusion of Running Costs data, are marketing materials provided by Williams Hedge, and do not constitute property particulars. Please contact Williams Hedge for full details and further information. The Running Costs data displayed on this page are provided by PrimeLocation to give an indication of potential running costs based on various data sources. PrimeLocation does not warrant or accept any responsibility for the accuracy or completeness of the property descriptions, related information or Running Costs data provided here.

























.png)

