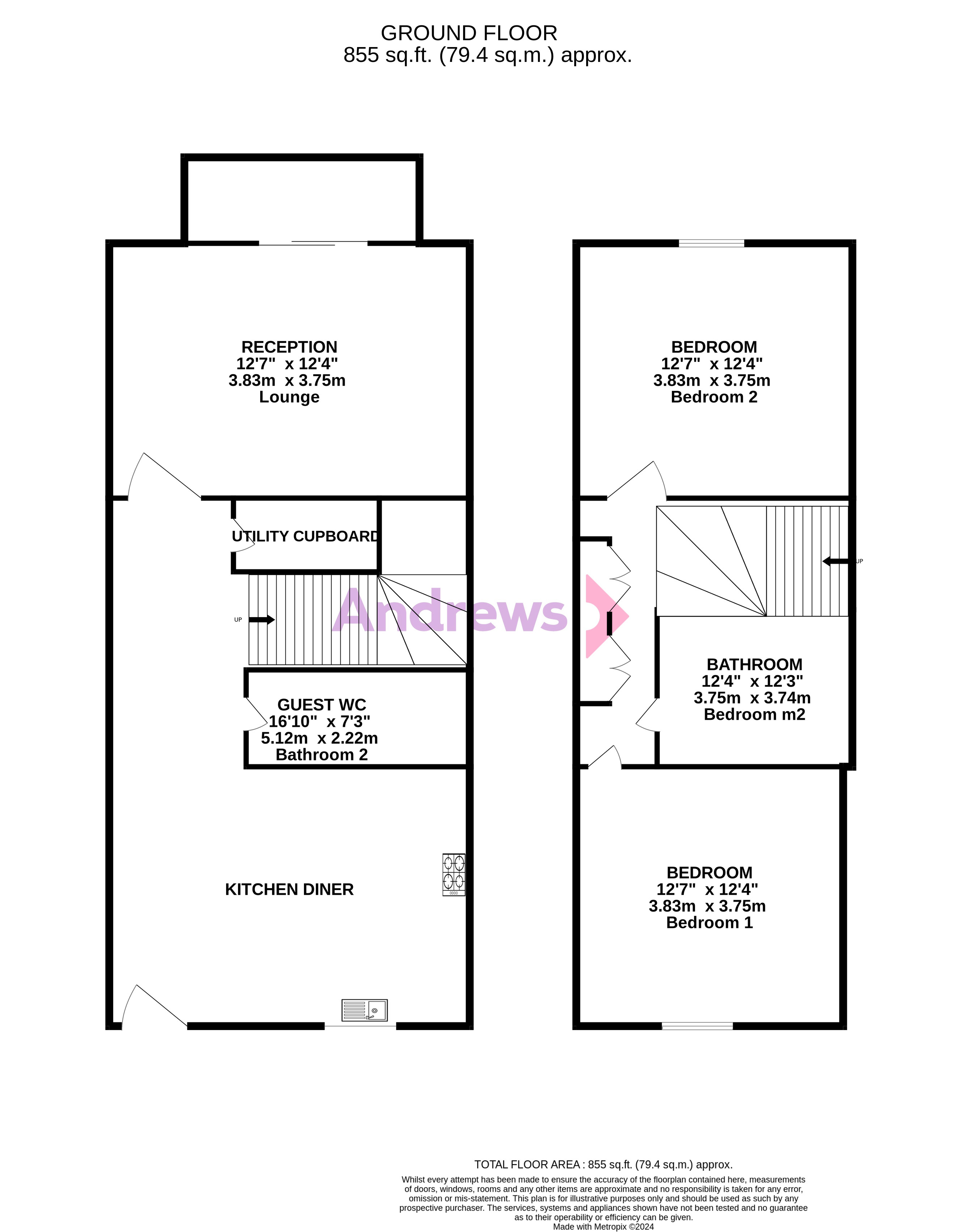Flat for sale in Perryfield Way, London NW9
* Calls to this number will be recorded for quality, compliance and training purposes.
Utilities and more details
Property features
- Duplex Flat
- Ground And First Floors
- Two Bedrooms
- Leasehold 996 Years Remaining
- Service Charge £3080 Per Annum
- Ground Rent £490 Per Annum
- Allocated Parking Space & Residents Permit Parking
- Guest W.C.
- Reception Room
- Patio Area
Property description
This contemporary two double bedroom duplex flat has its own private entrance and provides living space over the ground and first floors. Sited within the 'Hendon Waterside' Development and benefiting from its own allocated parking space, this home is ready to move straight into.
Positioned within the highly regarded Hendon Waterside Development this impressive duplex residence, having been maintained to a high standard, provides contemporary and stylish accommodation arranged on the ground and first floors with a neutral colour scheme portraying bright and comfortable living space which could be attractive to buyers looking to get on the property ladder.
Enjoying a great location, the development is just over quarter of a mile of Hendon’s Thameslink Station and within a mile of Hendon Central Station which could make this home attractive to those needing to commute for work purposes. Links to the M1 and A405 are within less than half a mile at Staples Corner and the Edgware Road (A5) is less than quarter of a mile and serves various bus routes, local shops and eateries. Brent Cross Shopping Centre houses an array of high street shops together with café/restaurants and can be found just over a mile and a half away. 70 hectares of green space and open water surround Hendon Waterside and there are a number of open spaces/recreation grounds too.
The property is entered through its own private front door onto a tastefully designed kitchen benefiting from integrated appliances and roomy enough, measuring 12'3" x 10'9", to furnish a dining table. A door then leads through to the hallway where there is a guest w.c. And utility cupboard presenting ample storage space together with housing the boiler. The living room is located to the rear and conveys a room for relaxing with double glazed patio doors opening onto the property's patio area, providing an appealing outdoor space for dining al-fresco and has a gate leading onto the communal gardens.
To the first floor, the landing accommodates a double storage cupboard along with a single cupboard and gives access to two double bedrooms, one with a front aspect view, the other with a rear view and mirror-fronted wardrobes and completing this desirable home is a contemporary bathroom. Furthermore, a further attribute to this property is that is has an allocated parking space located to the front of the block and there is also residents permit parking facilities.<br /><br />
Kitchen/Diner (3.73m x 3.28m)
Front door, double glazed window to front, single bowl inset sink unit, range of wall units with lighting under, range of base units, laminate work surfaces, integrated fridge/freezer, inset electric hob, fitted electric oven, inset ceiling spotlights, two radiators, laminate flooring.
Hallway
Radiator, utility cupboard housing boiler, laminate flooring, inset ceiling spotlights, staircase to first floor.
Guest W.C.
Partly tiled walls, enclosed cistern w.c., semi-recessed hand basin, tiling to floor, heated towel rail, inset ceiling spotlights.
Reception Room (3.84m x 3.73m)
Double glazed patio doors to rear leading to patio area, radiator, laminate flooring, inset ceiling spotlights.
Patio Area (3.15m x 2.03m)
Paved with entry onto communal gardens.
Landing
Two sets of storage cupboards, inset ceiling spotlights.
Bedroom One (3.84m x 3.73m)
Double glazed window to rear, radiator.
Bedroom Two (3.73m x 3.73m)
Double glazed window to front, range of mirror-fronted wardrobes, radiator.
Bathroom
Partly tiled walls, panelled bath with shower over and shower screen, enclosed cistern w.c., semi-recessed hand basin, wall mounted cabinet with mirror fronted doors, tiling to floor, heated towel rail, inset ceiling spotlights.
Communal Grounds
Lawns, flower bed borders, bushes and trees.
Allocated Parking Space
Located at the front of the block with further residents permit parking facilities.
Property info
For more information about this property, please contact
Andrews - Kingsbury, NW9 on +44 20 3544 6145 * (local rate)
Disclaimer
Property descriptions and related information displayed on this page, with the exclusion of Running Costs data, are marketing materials provided by Andrews - Kingsbury, and do not constitute property particulars. Please contact Andrews - Kingsbury for full details and further information. The Running Costs data displayed on this page are provided by PrimeLocation to give an indication of potential running costs based on various data sources. PrimeLocation does not warrant or accept any responsibility for the accuracy or completeness of the property descriptions, related information or Running Costs data provided here.
























.png)
