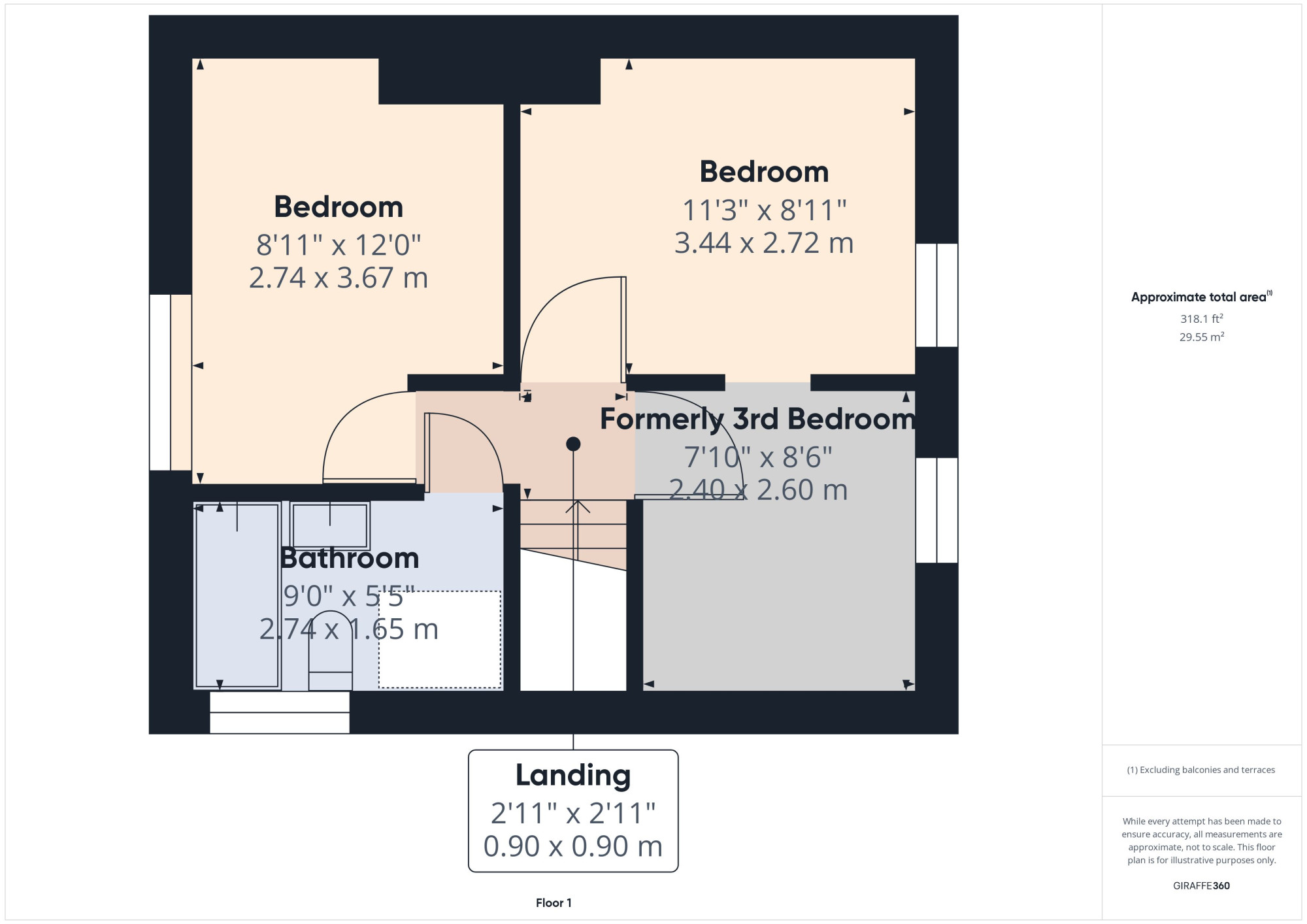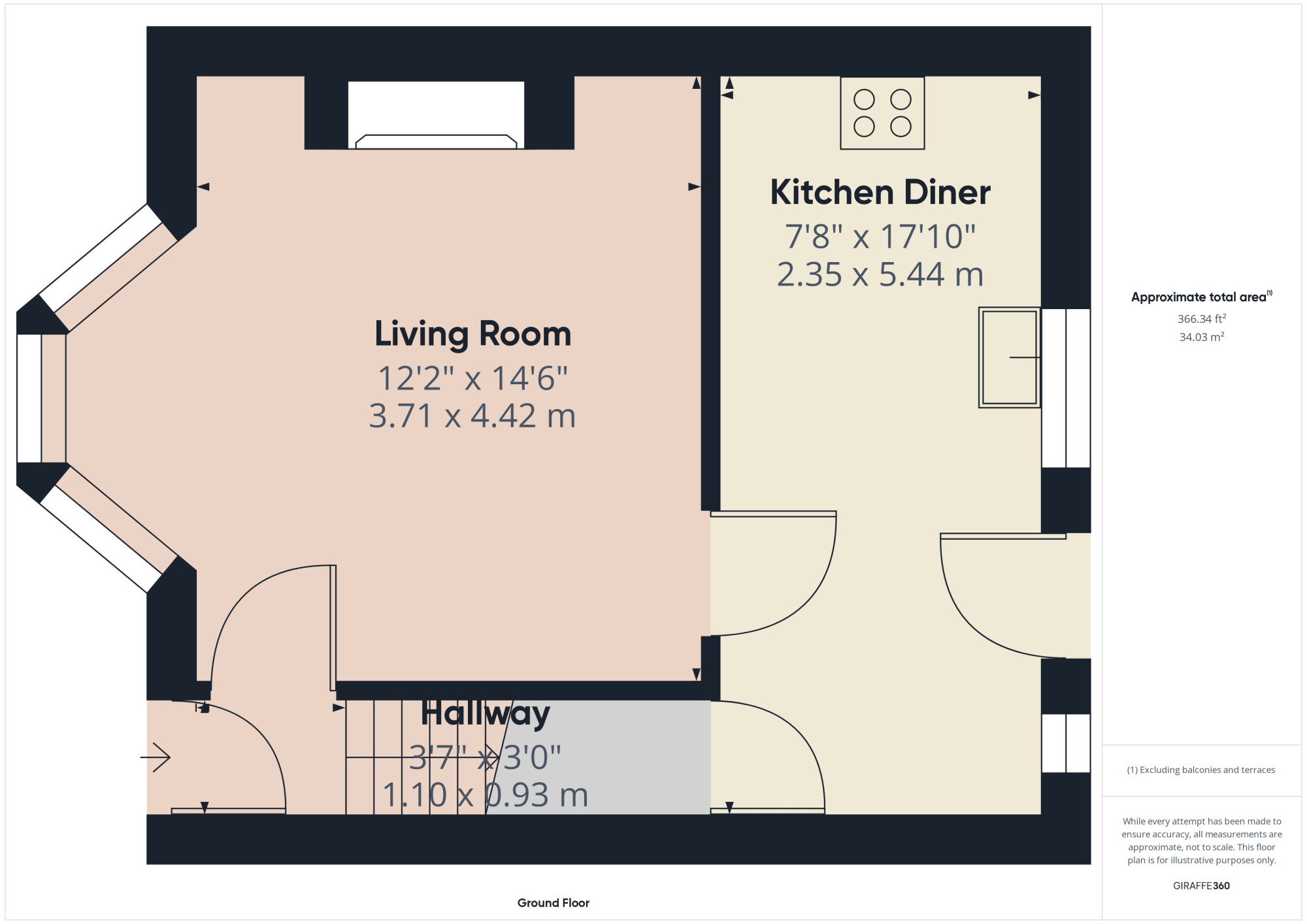Semi-detached house for sale in Mornington Road, Lytham St. Annes FY8
* Calls to this number will be recorded for quality, compliance and training purposes.
Property features
- Sought after location in lytham
- Good size rear garden
- Bespoke bathroom
- Close to lytham green
- Open plan kitchen/dining room
- 2/3 Bedrooms
Property description
*** well presented 2/3 bedroom semi detached house, good size rear garden, excellent location - close to lytham and lytham green, lounge, kitchen diner, 2 formal bedrooms with walk in dressing room (was the 3rd bedroom), exceptional bathroom.... Unique Estate Agency are delighted to bring this superb house to the market ***
Welcome to Mornington Road, this superb property is perfectly located for access to Lytham Green, Lytham Town Centre, local amenities and transport links. This property was a 3 bedroom semi detached house, but there is now an opening between 2 of the bedrooms; it just needs the stud wall putting back to formally make it a 3 bedroom property.
Front door opens on to entrance vestibule, door to the left leads to the lounge, this is a beautifully presented room, bay window to front elevation, the focal point in the room is a gas effect log burner. Door from lounge opens on to the open plan kitchen diner, under stair storage cupboard. The kitchen has a wide range of wall and base units along with complementary worktops, oven, gas hob, extractor fan, plumbed for washer. Door opens on to the good size rear garden.
Stairs lead to the first floor, the family bathroom is stunning, beautiful part tiled walls, roll top bath with shower over, wash hand basin, toilet. Double bedroom to front elevation. To the rear of the first floor, there were 2 double bedrooms, the main bedroom and the 3rd bedroom. The current owner has put an opening between the 2 bedrooms. The loft is part boarded with light.
The rear garden is a good size, patio, decked area, laid to lawn. Brick built outbuilding.
UPVc double glazing, gas central heated.
Living Room (3.71m x 4.42m)
Kitchen Diner (2.35m x 5.44m)
Bedroom (2.74m x 3.67m)
Bedroom (3.44m x 2.72m)
Potential 3rd Bedroom (2.4m x 2.6m)
Bathroom (2.74m x 1.65m)
Property info
For more information about this property, please contact
Unique Estate Agency Ltd - St. Annes, FY8 on +44 1253 545830 * (local rate)
Disclaimer
Property descriptions and related information displayed on this page, with the exclusion of Running Costs data, are marketing materials provided by Unique Estate Agency Ltd - St. Annes, and do not constitute property particulars. Please contact Unique Estate Agency Ltd - St. Annes for full details and further information. The Running Costs data displayed on this page are provided by PrimeLocation to give an indication of potential running costs based on various data sources. PrimeLocation does not warrant or accept any responsibility for the accuracy or completeness of the property descriptions, related information or Running Costs data provided here.


































.png)