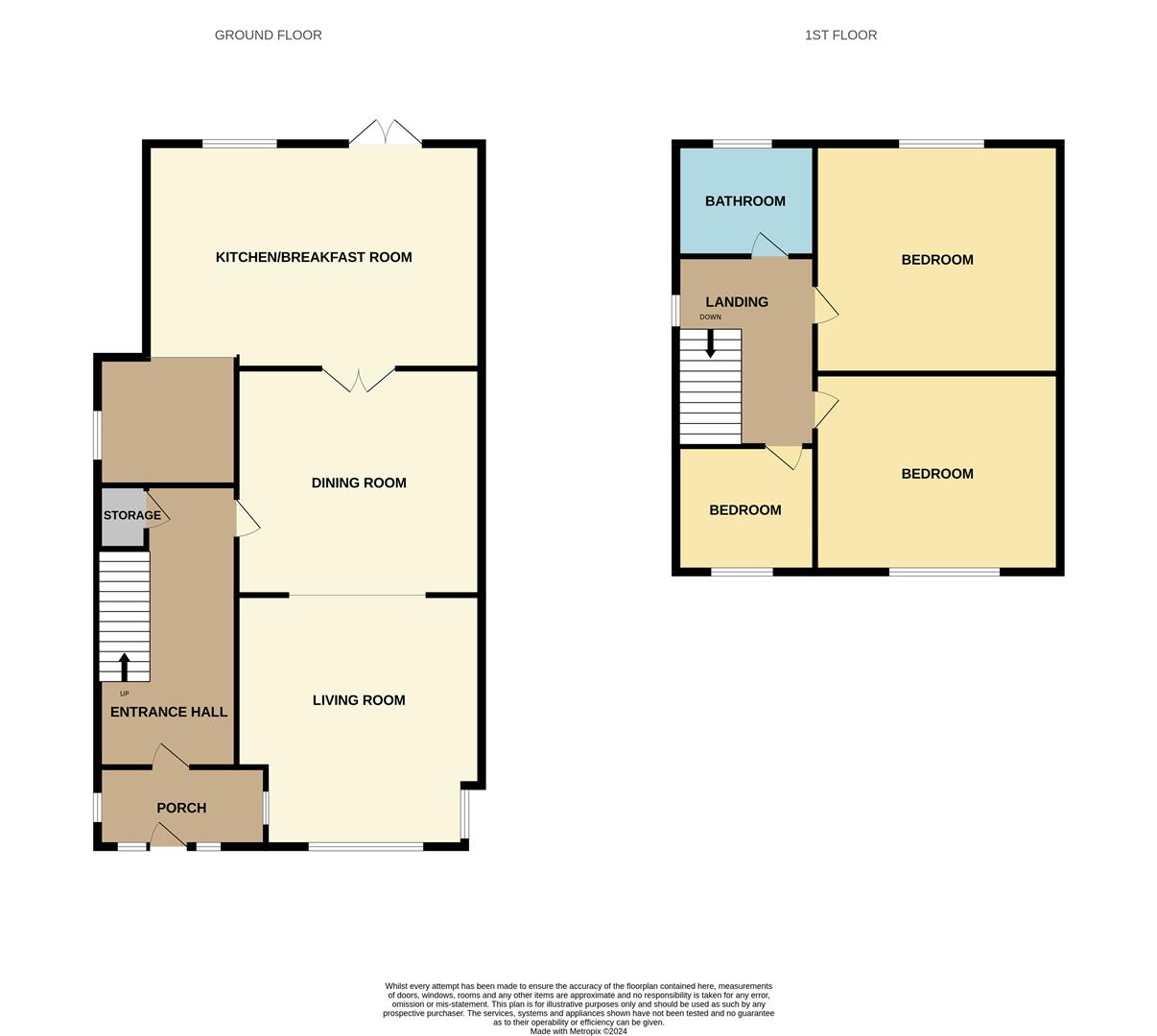Semi-detached house for sale in Rosewood Avenue, Stockton Brook, Stoke-On-Trent ST9
* Calls to this number will be recorded for quality, compliance and training purposes.
Property features
- Immaculate semi detached property
- Popular area
- Large lounge/diner
- Extended modern fitted breakfast kitchen
- Three bedrooms
- Contemporary family bathroom
- Off road parking
- Large enclosed rear garden
- Viewing A must
Property description
Roses are red, violets are blue, I have a spacious property, you are going fall in love with too! Beautifully maintained by its current owners a semi detached property on ROSEwood Avenue has come to market. The immaculate accommodation on offer comprises a large lounge/diner, modern fitted L-shaped breakfast kitchen, three bedrooms and contemporary family bathroom. Externally the property benefits from ample off road parking to the front and fully enclosed landscaped rear garden. Located in the desirable area of Stockton Brook, close to local amenities, schooling, canal towpaths and commuter links to the main town centre and market town of Leek. This love is the rose that will bloom forever, make it yours! Call today to book a viewing.
Ground Floor
Entrance Porch (1.98 x 1.21 (6'5" x 3'11"))
Double glazed door to the front aspect. Double glazed windows to the front aspect. Door leading to entrance hall.
Entrance Hall (4.01 x 1.92 (13'1" x 6'3"))
Under stairs storage housing boiler and solar panel box. Radiator.
Lounge/Diner (7.74 x 3.24 (25'4" x 10'7"))
Double glazed window to the front aspect. Electric fireplace. Radiator. TV.
Kitchen (6.18 x 4.43 (20'3" x 14'6"))
Double glazed window to the rear aspect. Fitted with base units and co-ordinating work surfaces. Part tiled with an electric double oven, gas hob and Cookerhood. Extends into a utility space that has a stainless steel sink/drainer and space for fridge/freezer and plumbing for a washing machine and dishwasher. Radiator.
First Floor
Landing (3.07 x 1.90 (10'0" x 6'2"))
Double glazed window to the side aspect. Loft access. Stairs from entrance hall.
Bedroom One (3.63 x 3.24 (11'10" x 10'7"))
A double glazed window overlooks the rear aspect. Radiator.
Bedroom Two (3.29 x 2.87 (10'9" x 9'4"))
A double glazed window overlooks the front aspect. Radiator.
Bedroom Three (1.99 x 1.89 (6'6" x 6'2"))
A double glazed window overlooks the front aspect. Radiator.
Bathroom (1.85 x 1.70 (6'0" x 5'6"))
A double glazed window overlooks the rear aspect. Fitted with a suite comprising bath with shower over, vanity hand wash basin and low level W.C. Radiator and extractor fan.
Exterior
To the front the property benefits from a block paved driveway and side access gate leading to the rear. To the side there is a electric charging port and hot/cold water tap. To the rear the garden is fully enclosed and landscaped laid with a paved patio area, artificial lawn and mature flower bed borders. To the rear end of the garden there is a raised decked seating area, vegetable planters and garden shed. The property also benefits from solar panels attached to the roof.
Property info
For more information about this property, please contact
Dunn & Rate Estate Agents, ST2 on +44 1782 966474 * (local rate)
Disclaimer
Property descriptions and related information displayed on this page, with the exclusion of Running Costs data, are marketing materials provided by Dunn & Rate Estate Agents, and do not constitute property particulars. Please contact Dunn & Rate Estate Agents for full details and further information. The Running Costs data displayed on this page are provided by PrimeLocation to give an indication of potential running costs based on various data sources. PrimeLocation does not warrant or accept any responsibility for the accuracy or completeness of the property descriptions, related information or Running Costs data provided here.



































.png)